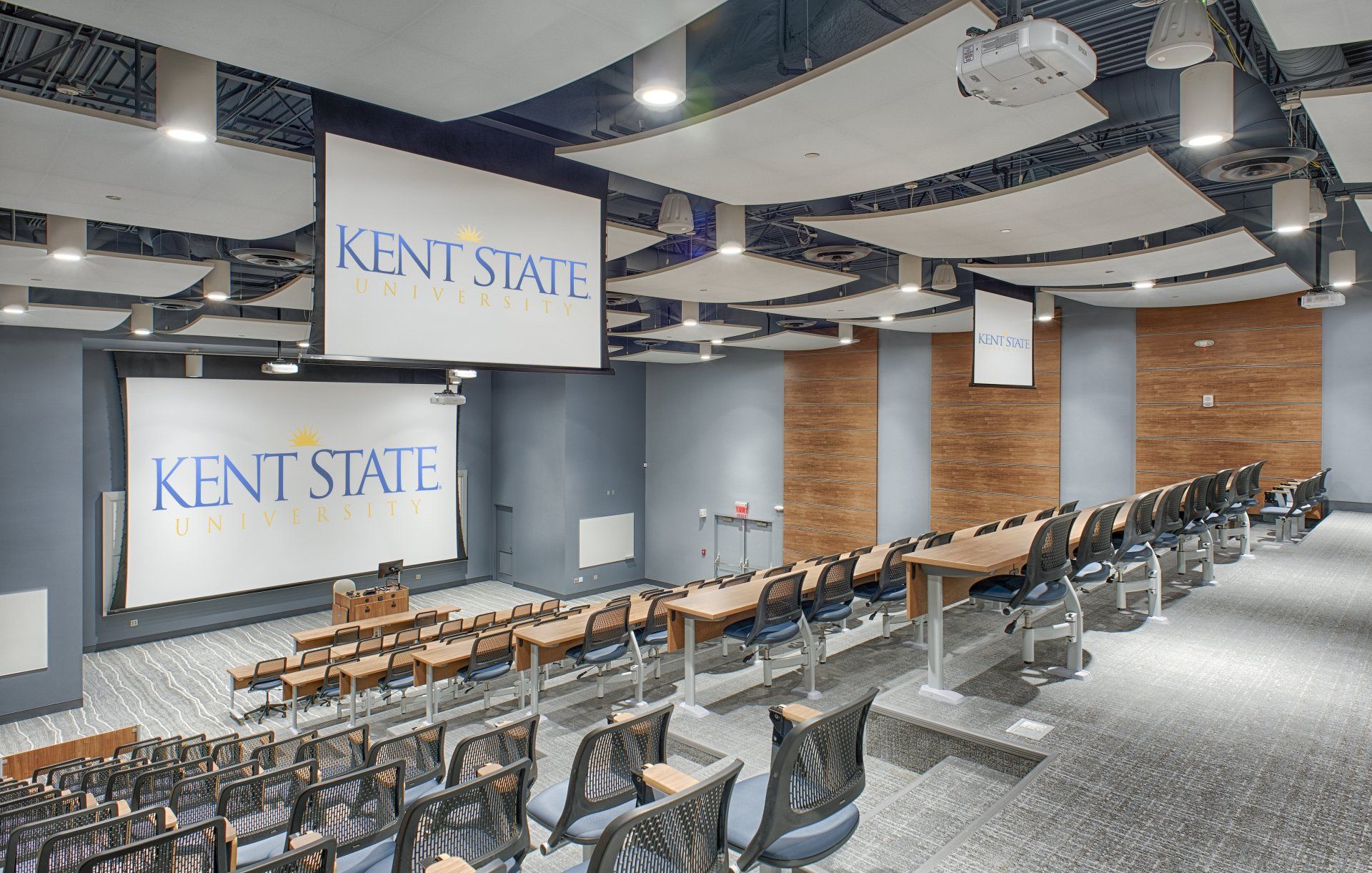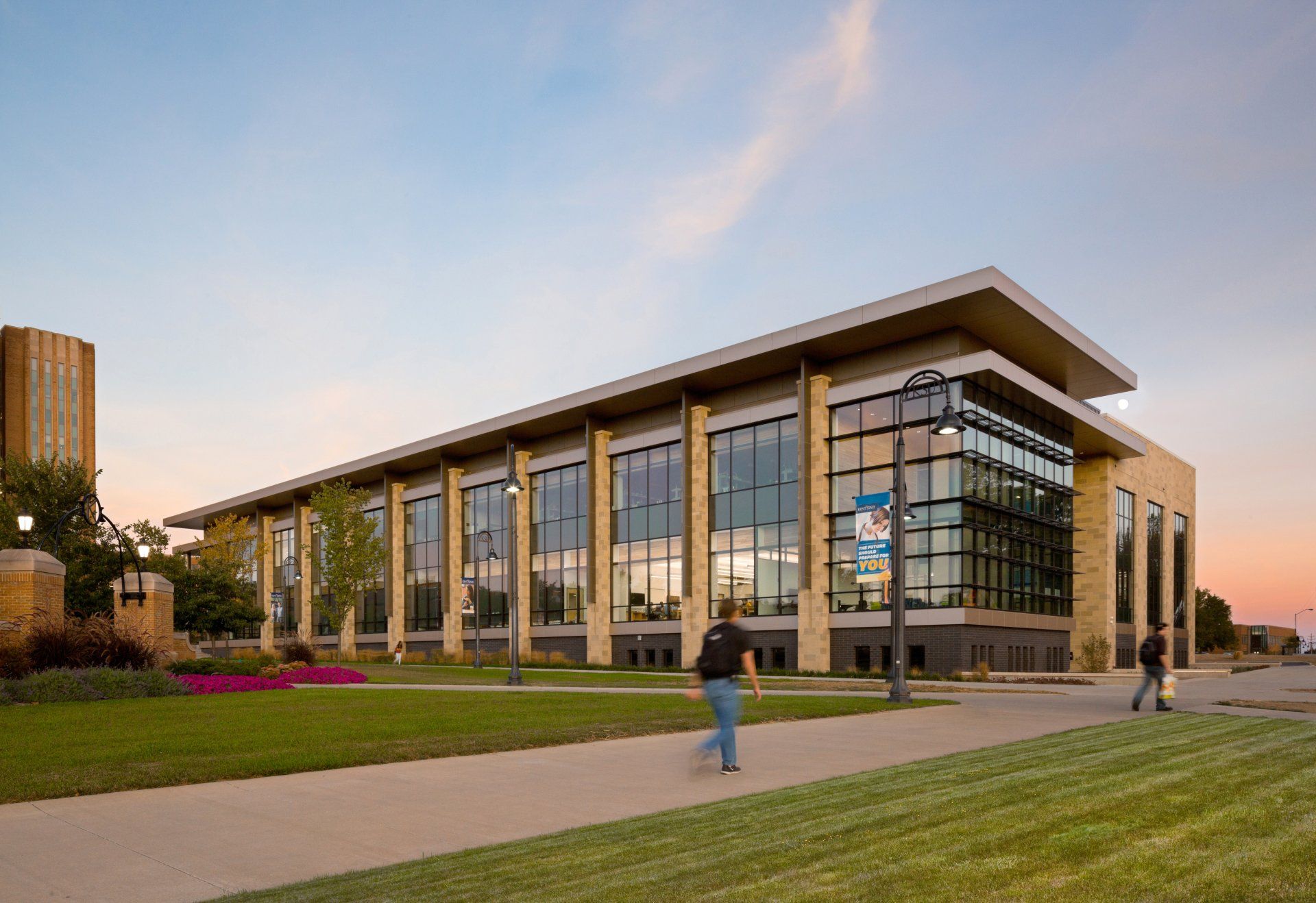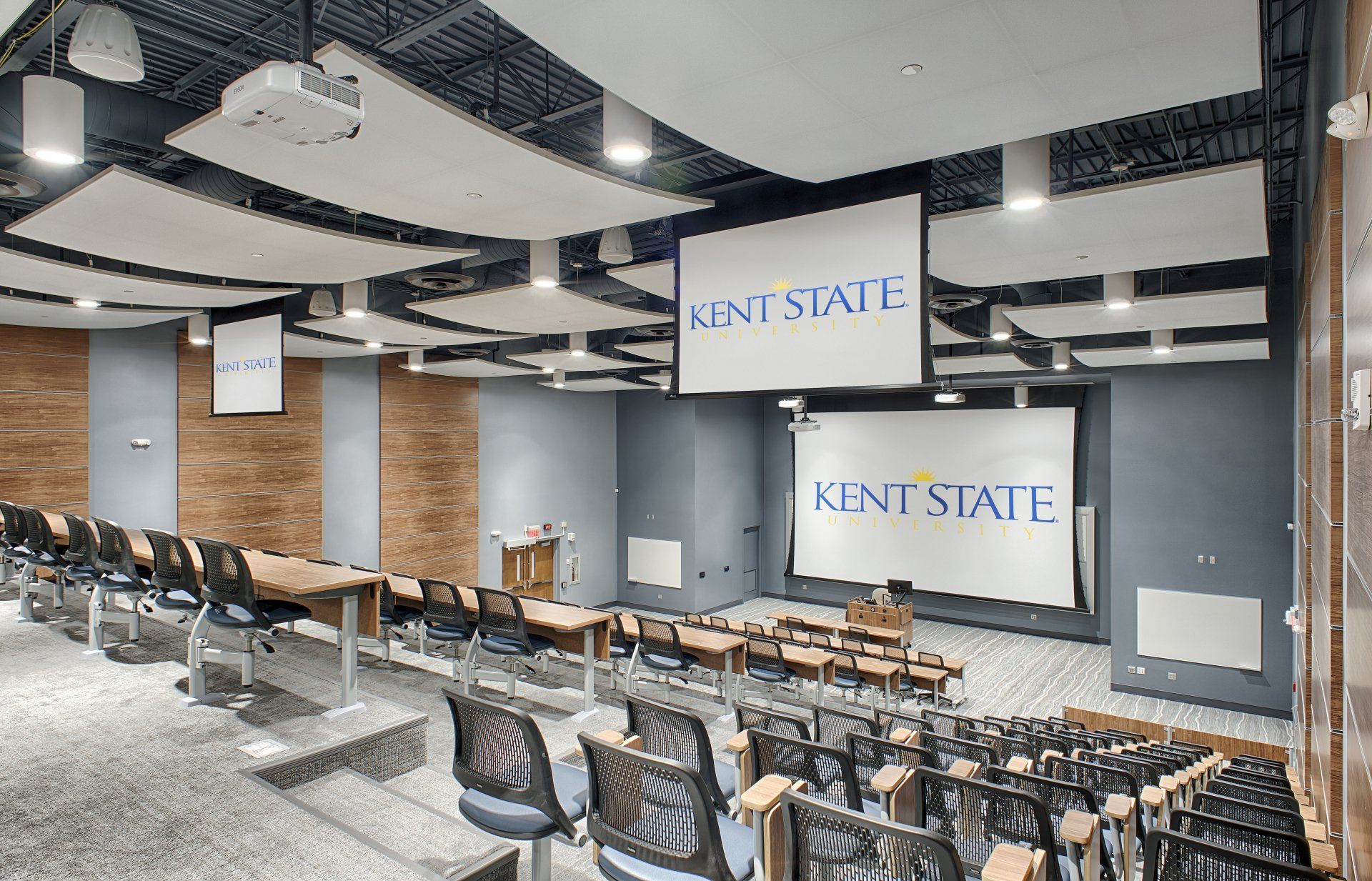
Slide title
Write your caption hereButton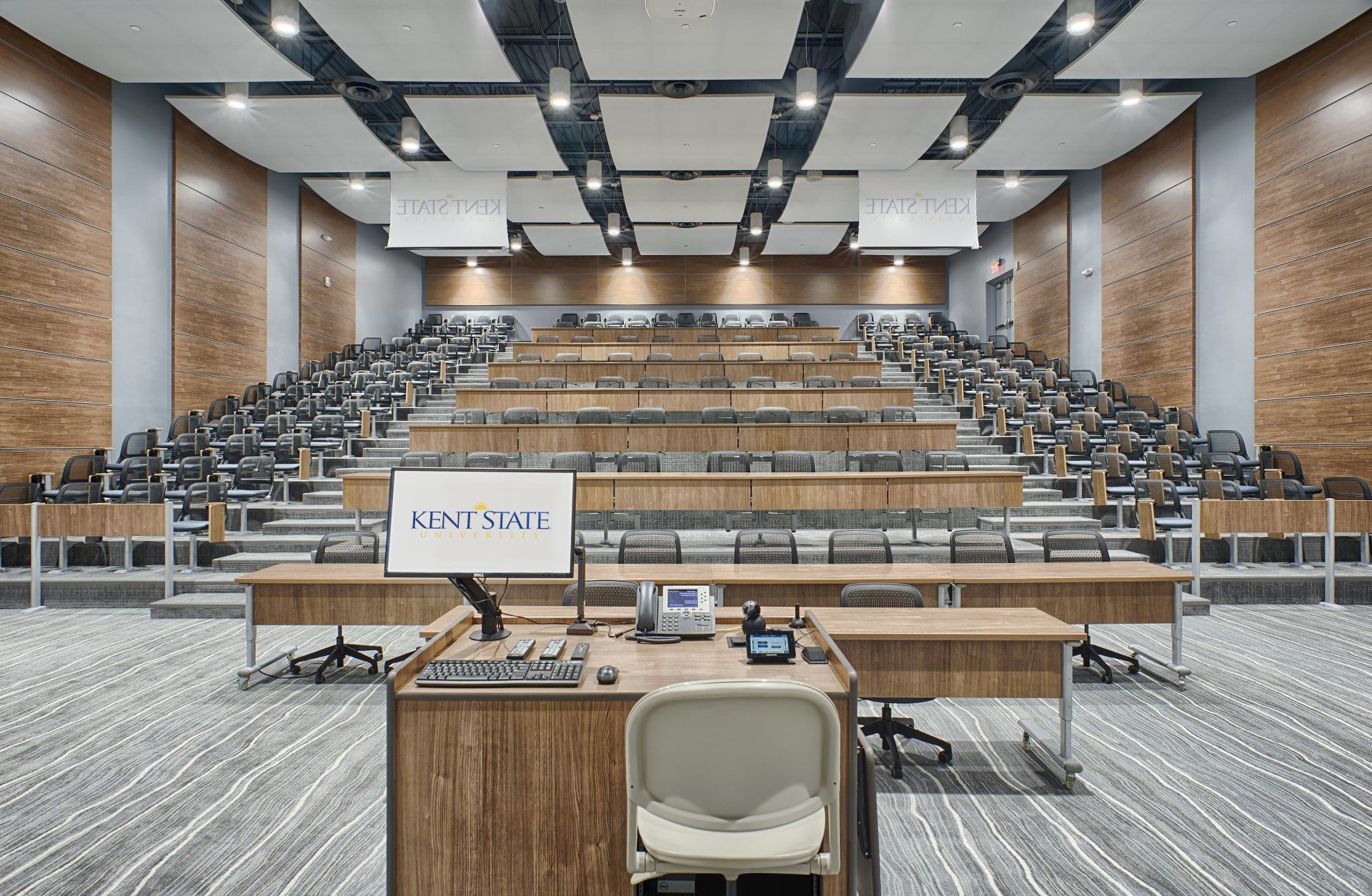
Slide title
Write your caption hereButton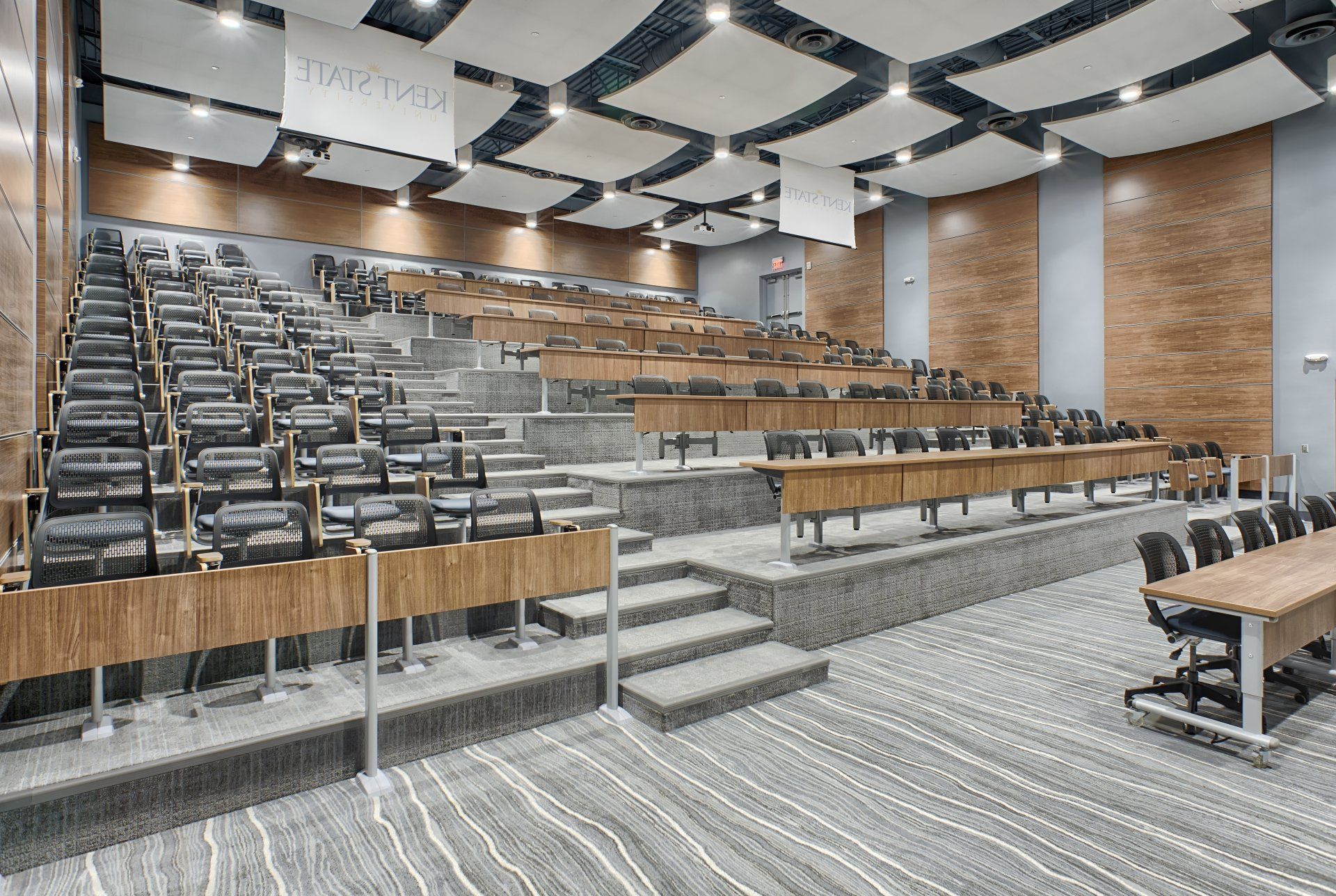
Slide title
Write your caption hereButton
Slide title
Write your caption hereButton
KENT STATE UNIVERSITY
MAIN CLASSROOM AUDITORIUM
3,650 Square Feet
Ashtabula, Ohio
Architecture & Interior Design
DVA Architecture provided architectural design services for the renovation of an auditorium classroom on Kent State University’s Ashtabula Campus. The renovation consisted of the removal of all existing seating, the installation of new tiered table and chair seating, as well as MEP and Technology upgrades. New carpet, paint, lighting, and power were installed as well and the ceiling system was replaced. This flexible space not only provides KSU with a dynamic learning environment and lecture hall, but also a potential venue space for community speakers, orientation events, and movie screenings.
The auditorium includes a variety of fixed seating: mobile tables on the lower level, tiered table and chairs, and individual auditorium seats with table arms. The furniture was selected to not only maximize the number of seats the space could accommodate, but also address bariatric and ADA accessibility needs. Cool grays, crisp whites, steely blues, and warm wood tones were selected to create a modern and dynamic scheme suitable for a variety of functions within the space.
Photo Credit: Lisa Wilding | Karpinski Engineering ©
