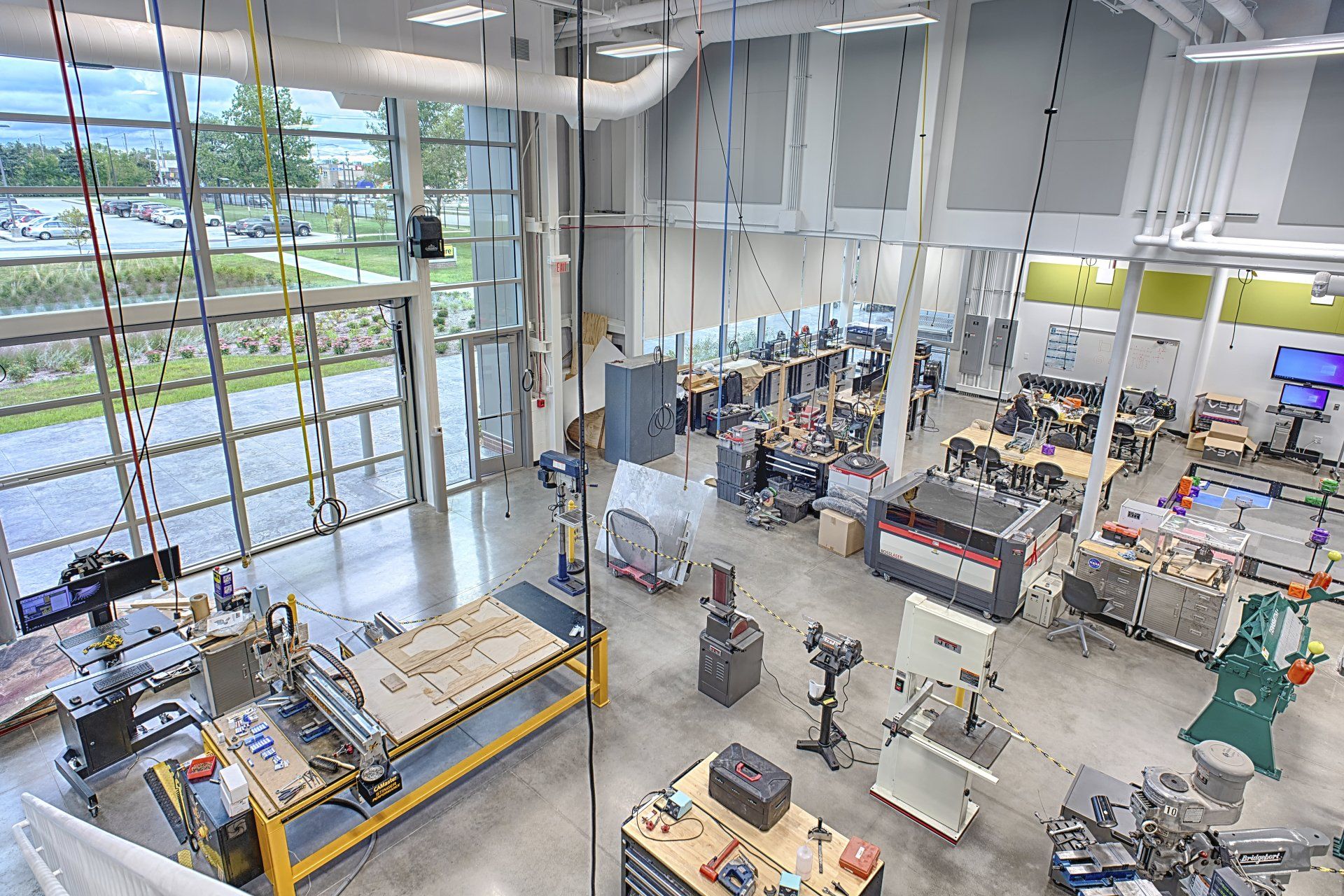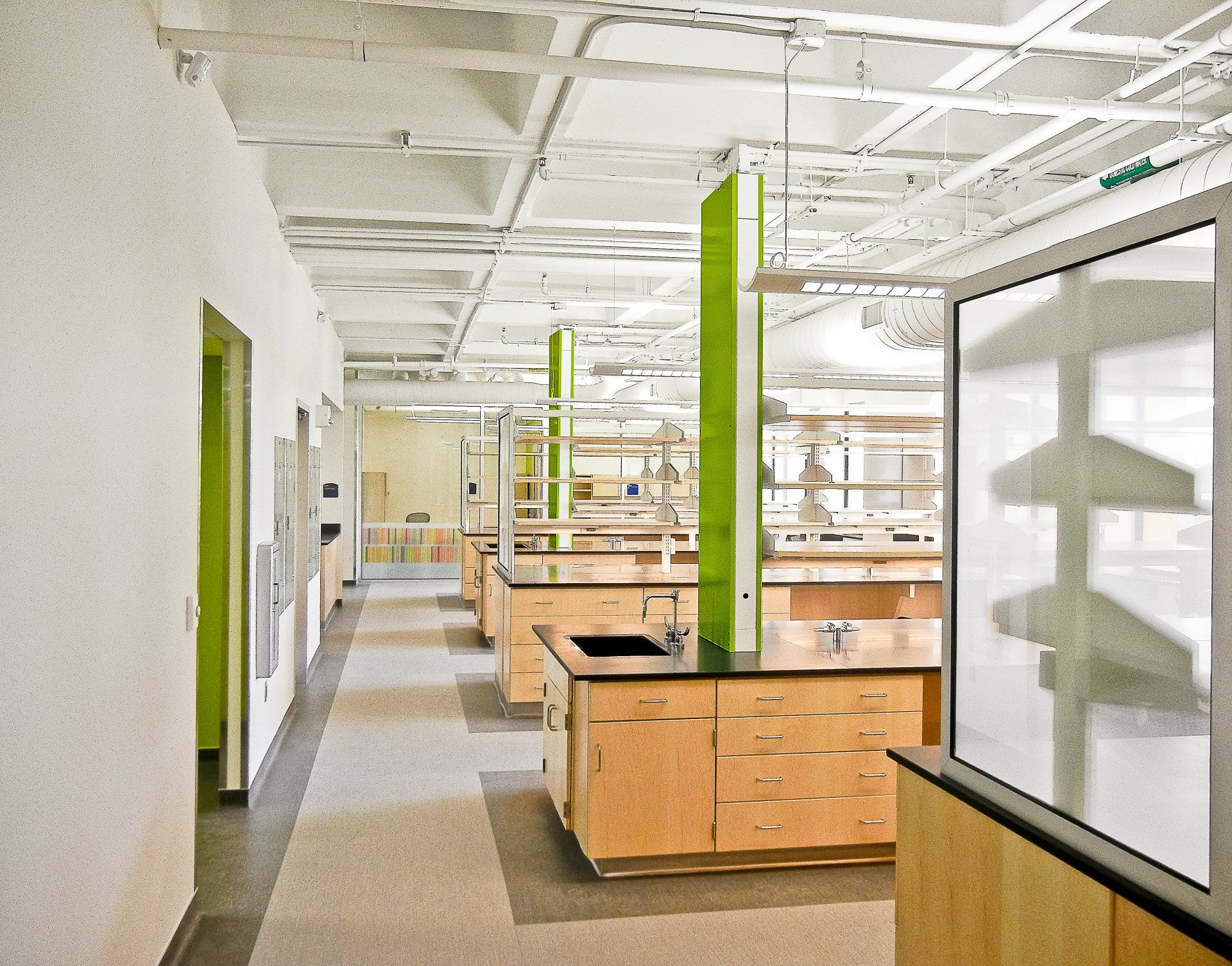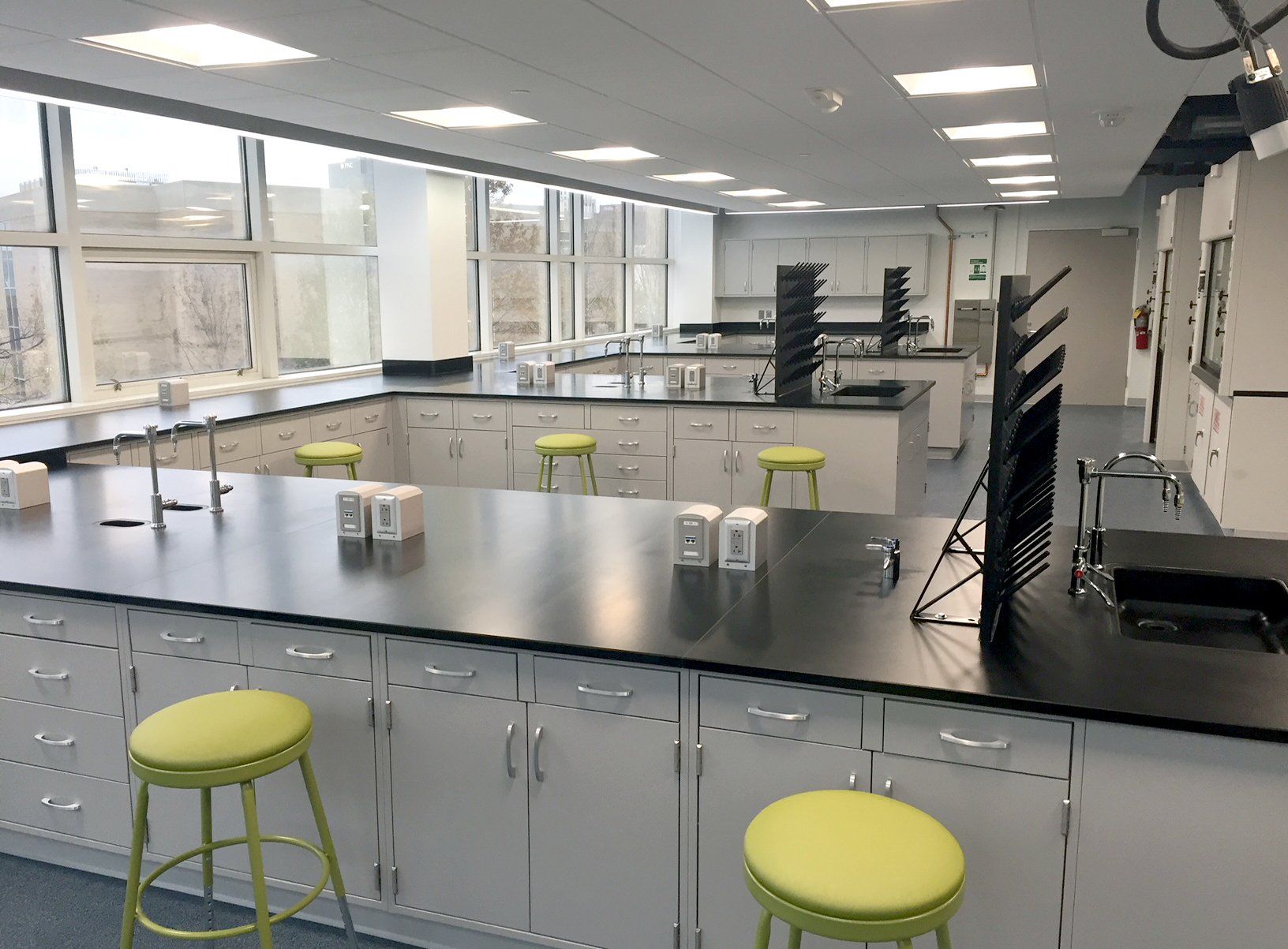KENT STATE UNIVERSITY
INTEGRATED SCIENCES BUILDING
290,000 Square Feet
Kent, Ohio
Construction Management
DVA Architecture, working in conjunction with Turner Construction Company as the CM-at-Risk, provided construction management services for the construction of a new 57,000 square-foot building and renovation of three existing science buildings. The scope of the 233,000 square-foot renovation work focuses on replacement of aging and failing infrastructure and systems and reorganization of the program spaces within the existing building’s general layout. The infrastructure and system needs will include new air handling equipment, heating and plumbing piping replacement, HVAC controls, fire suppression systems, electrical system upgrades or replacement, new fire alarm system, and telecommunication system upgrades. The space planning considered the reassignment and reuse of existing spaces as much as practical. New finishes and laboratory casework were provided in most areas of the three buildings.
The new facility houses instructional labs, research lab space and faculty offices for the departments of Chemistry and Biochemistry, Biological Science and Physics. The project is pursuing a minimum certification of LEED Silver.
LEED: Silver Certification

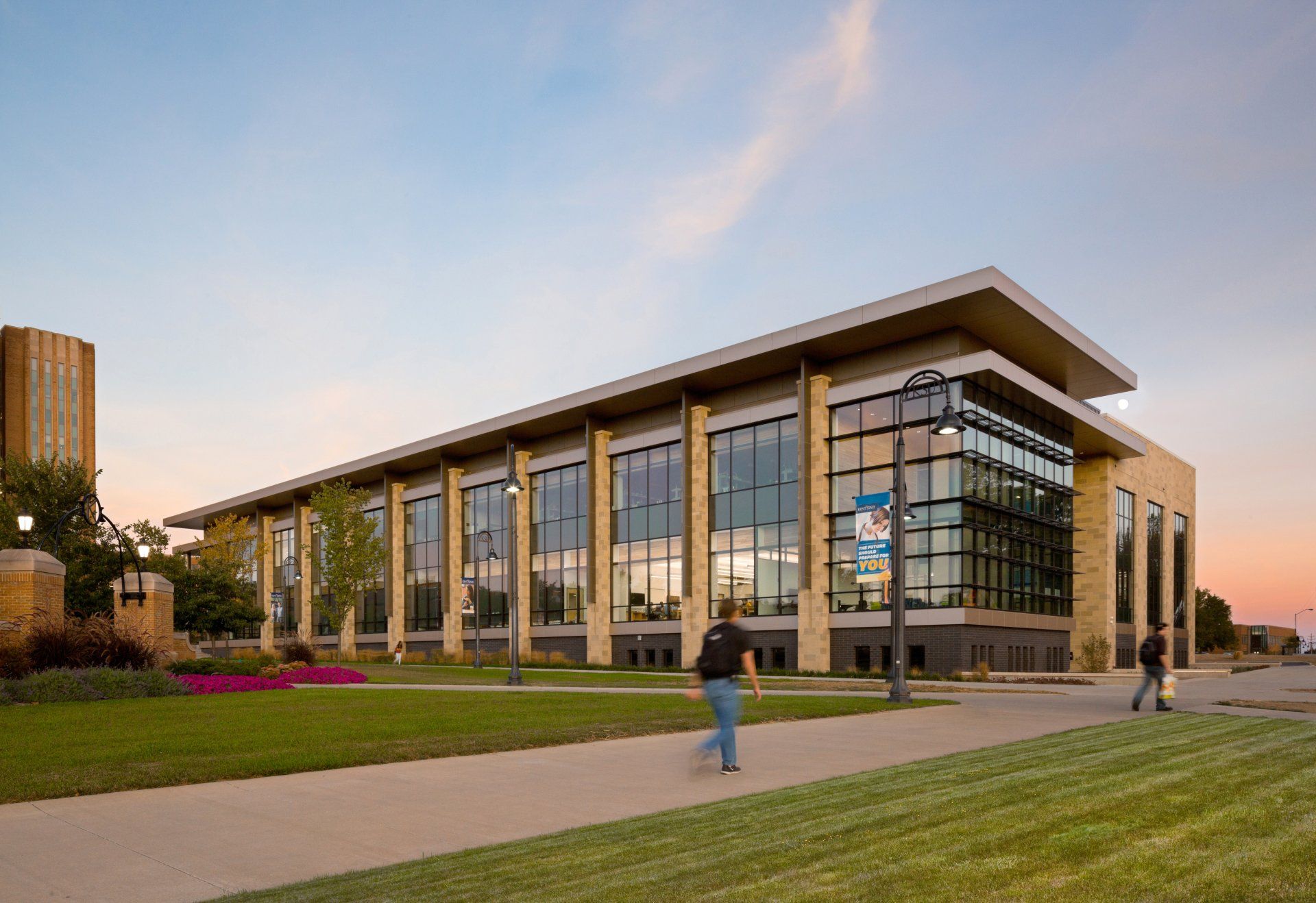
Slide title
Write your caption hereButton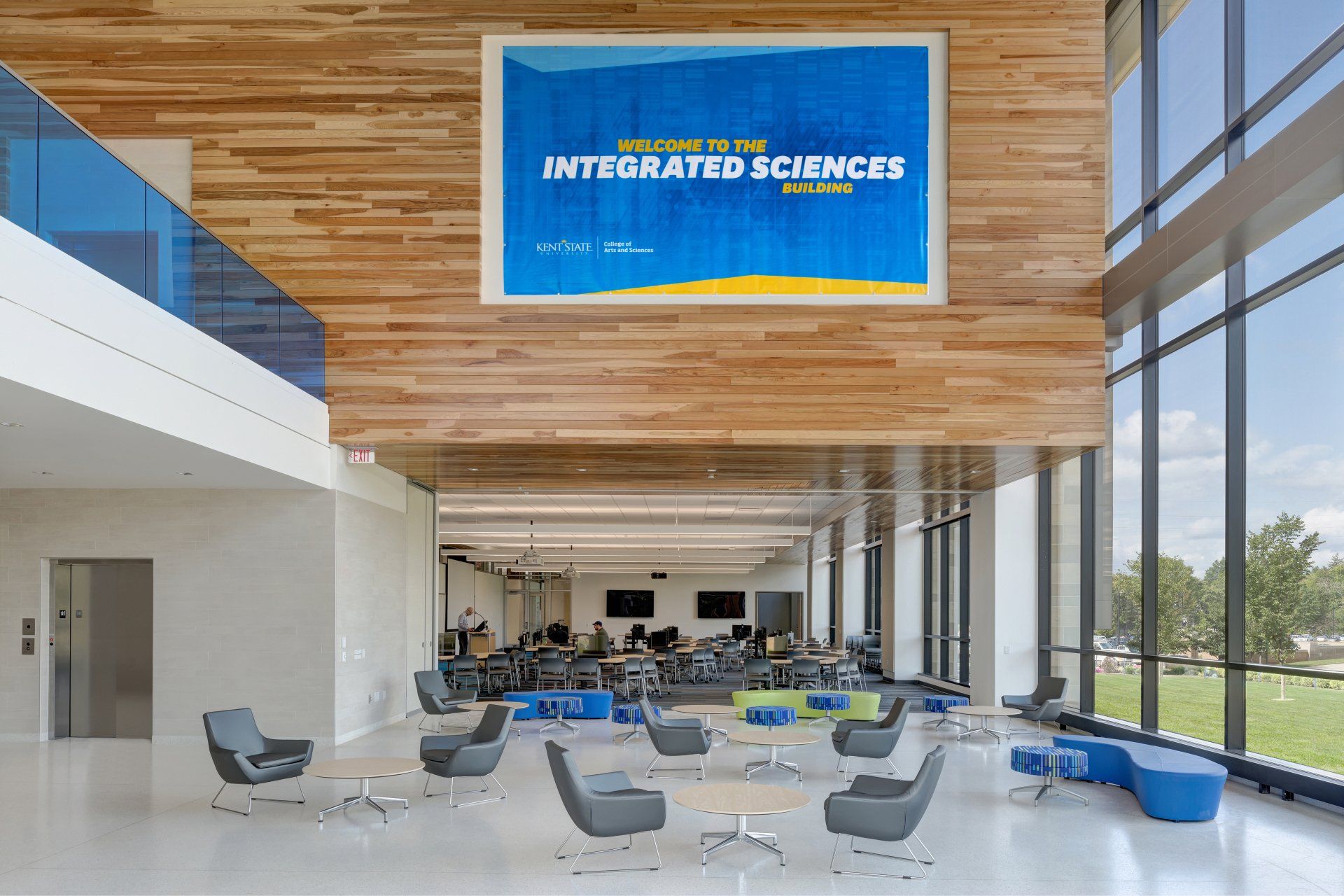
Slide title
Write your caption hereButton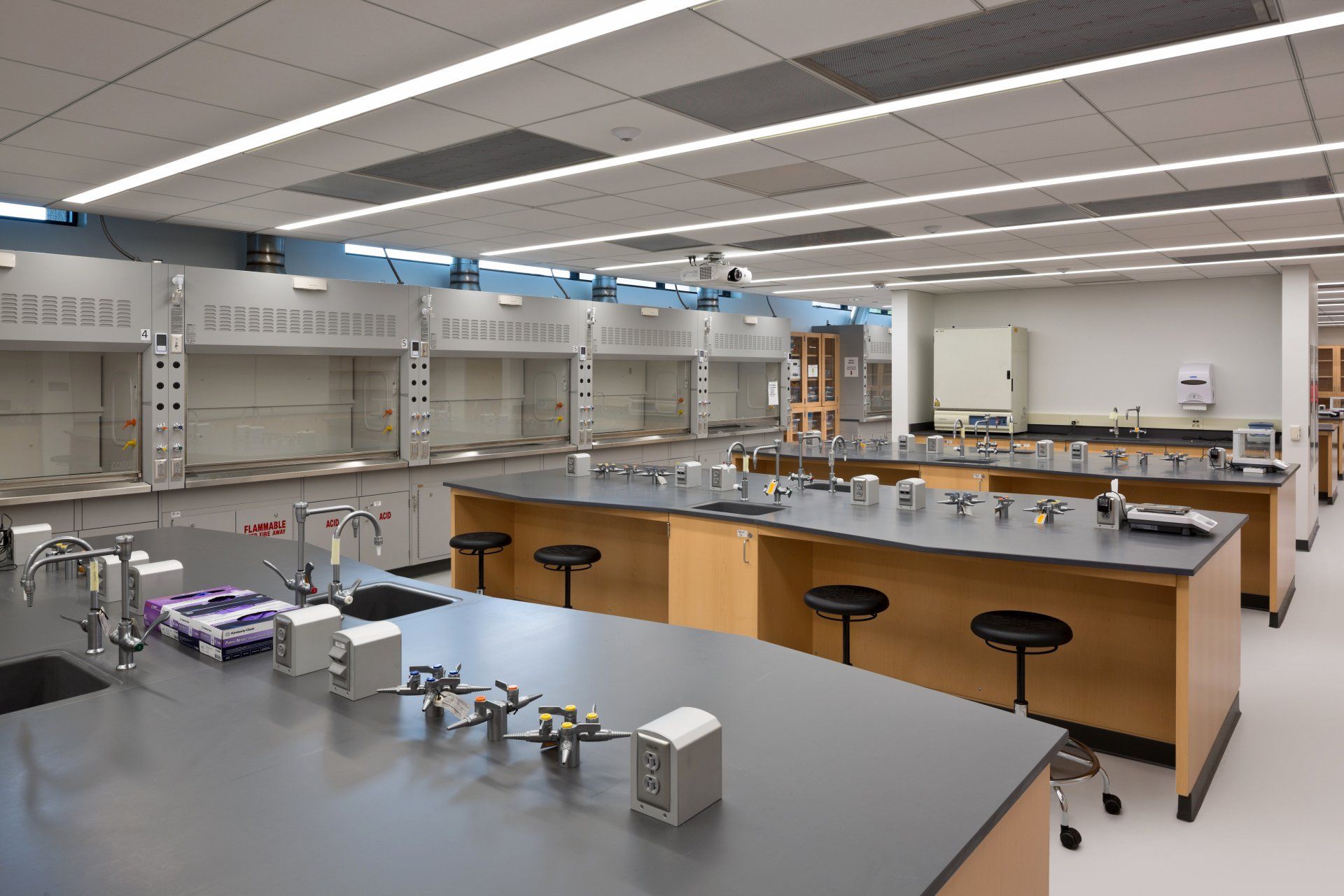
Slide title
Write your caption hereButton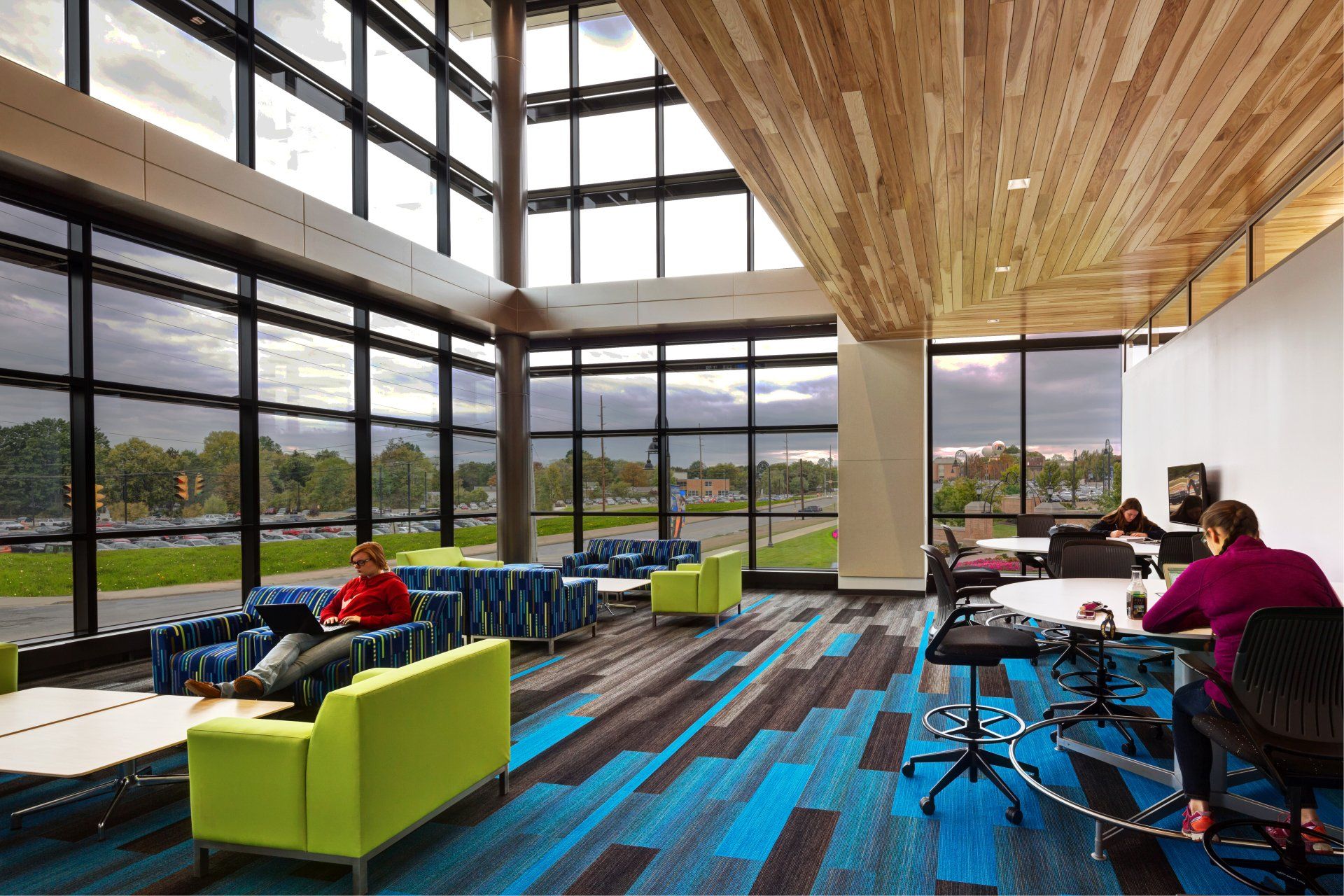
Slide title
Write your caption hereButton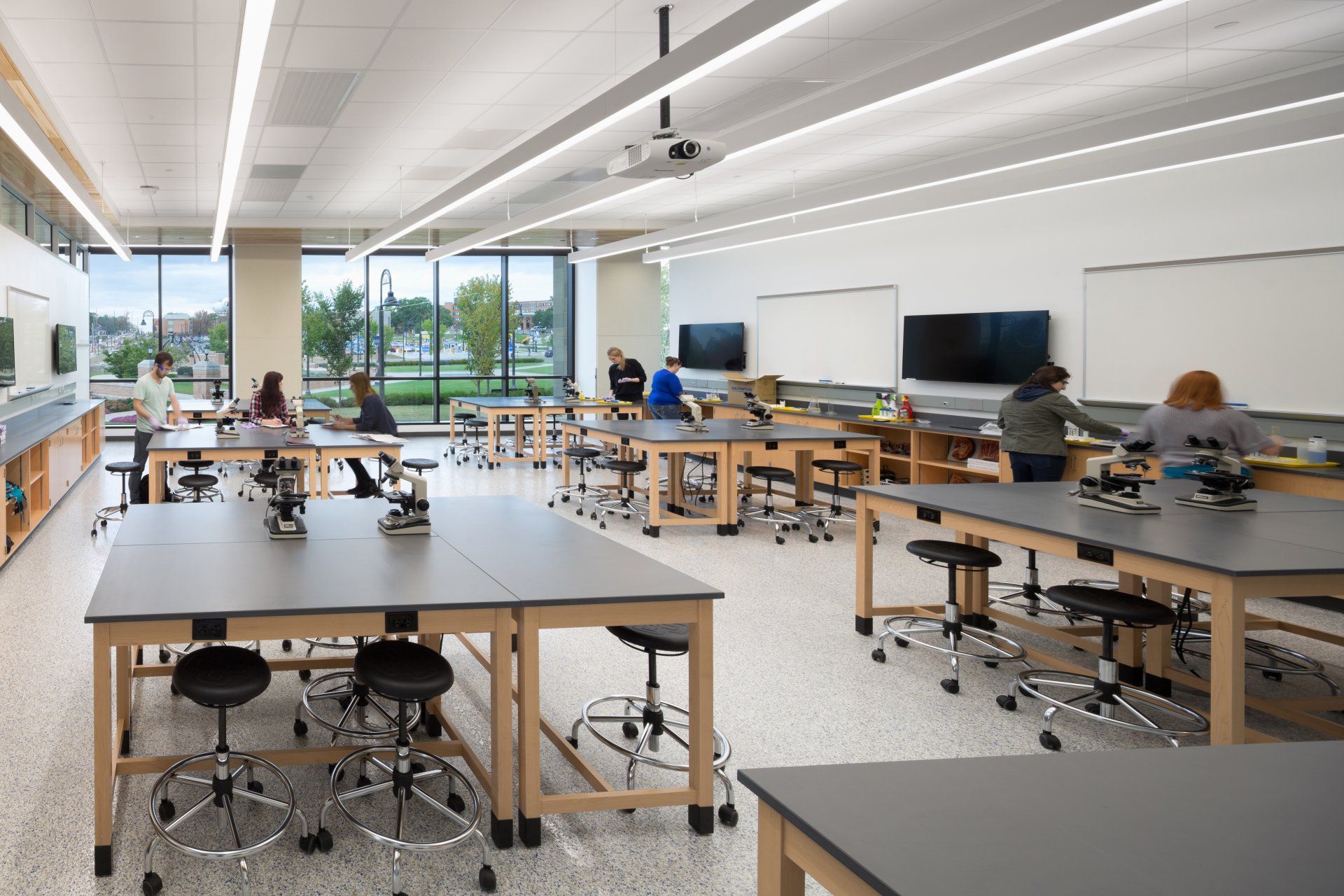
Slide title
Write your caption hereButton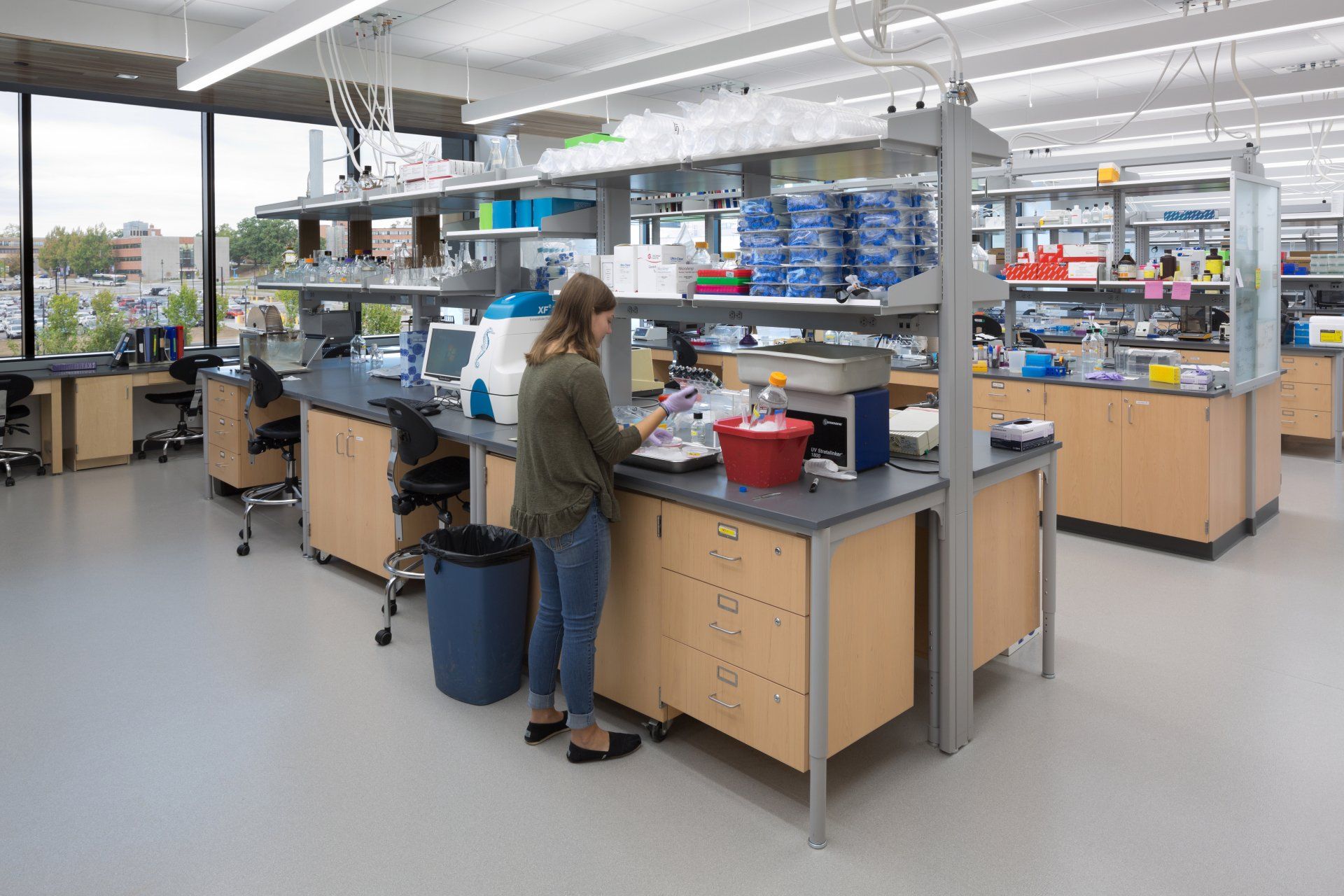
Slide title
Write your caption hereButton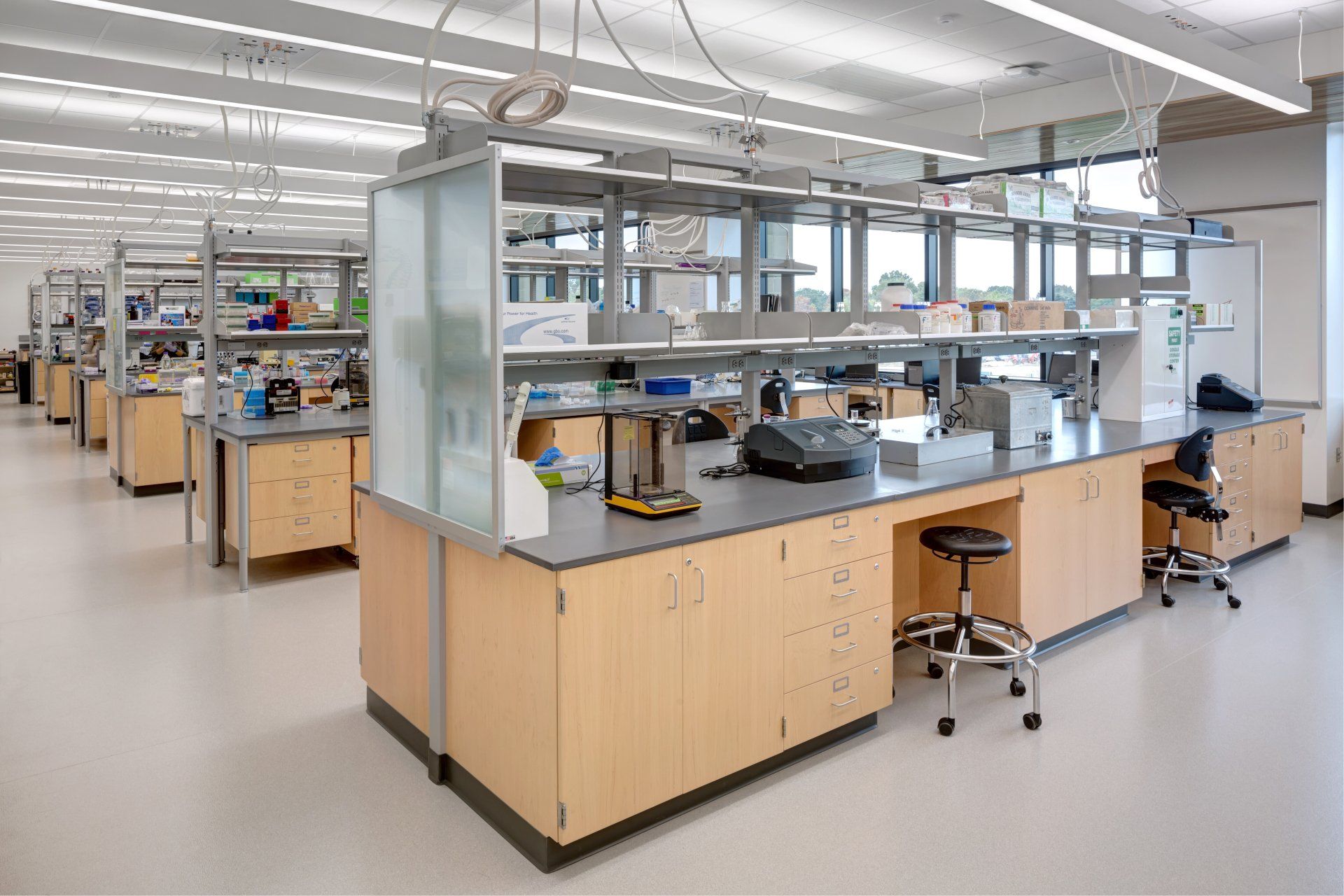
Slide title
Write your caption hereButton
Slide title
Write your caption hereButton


