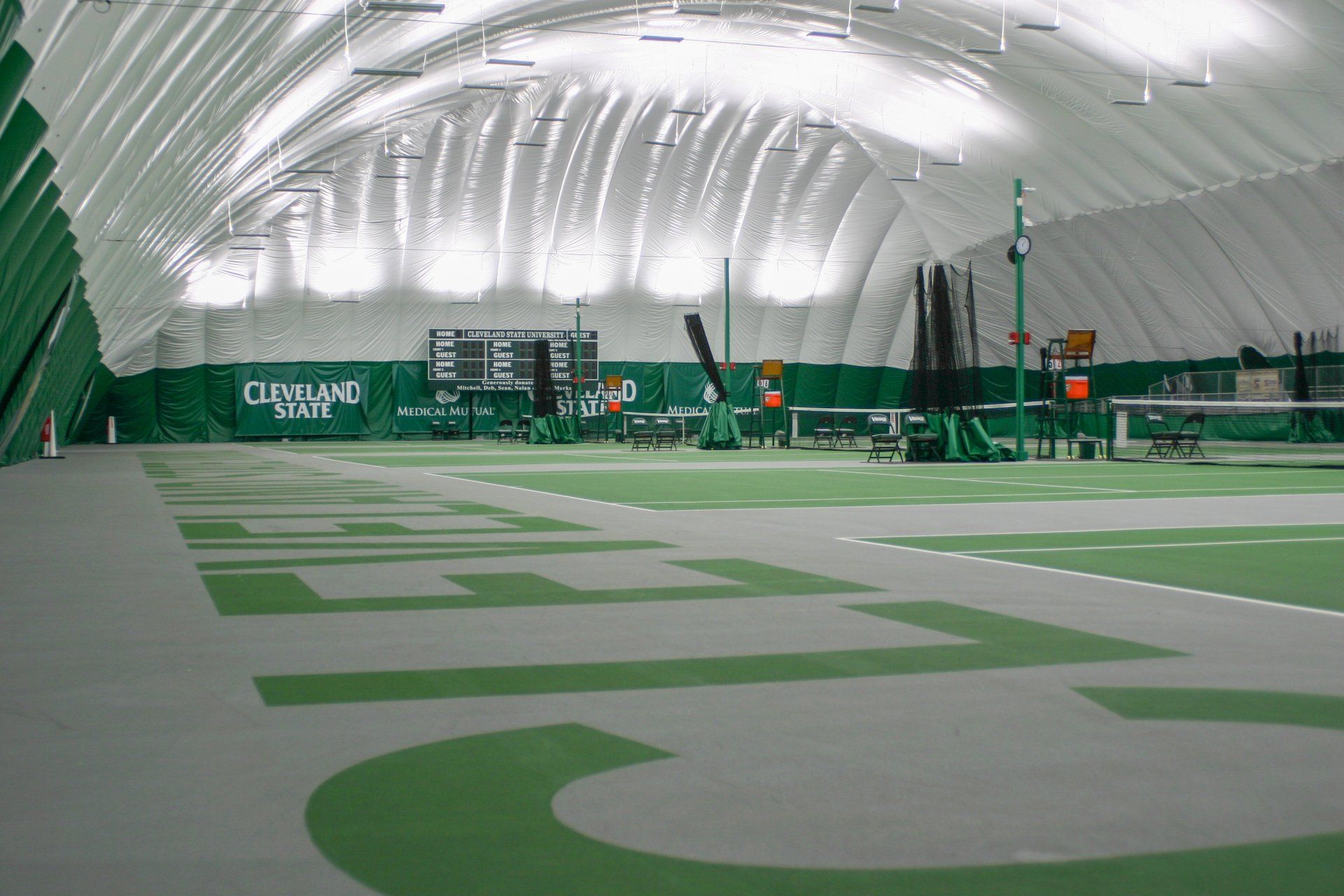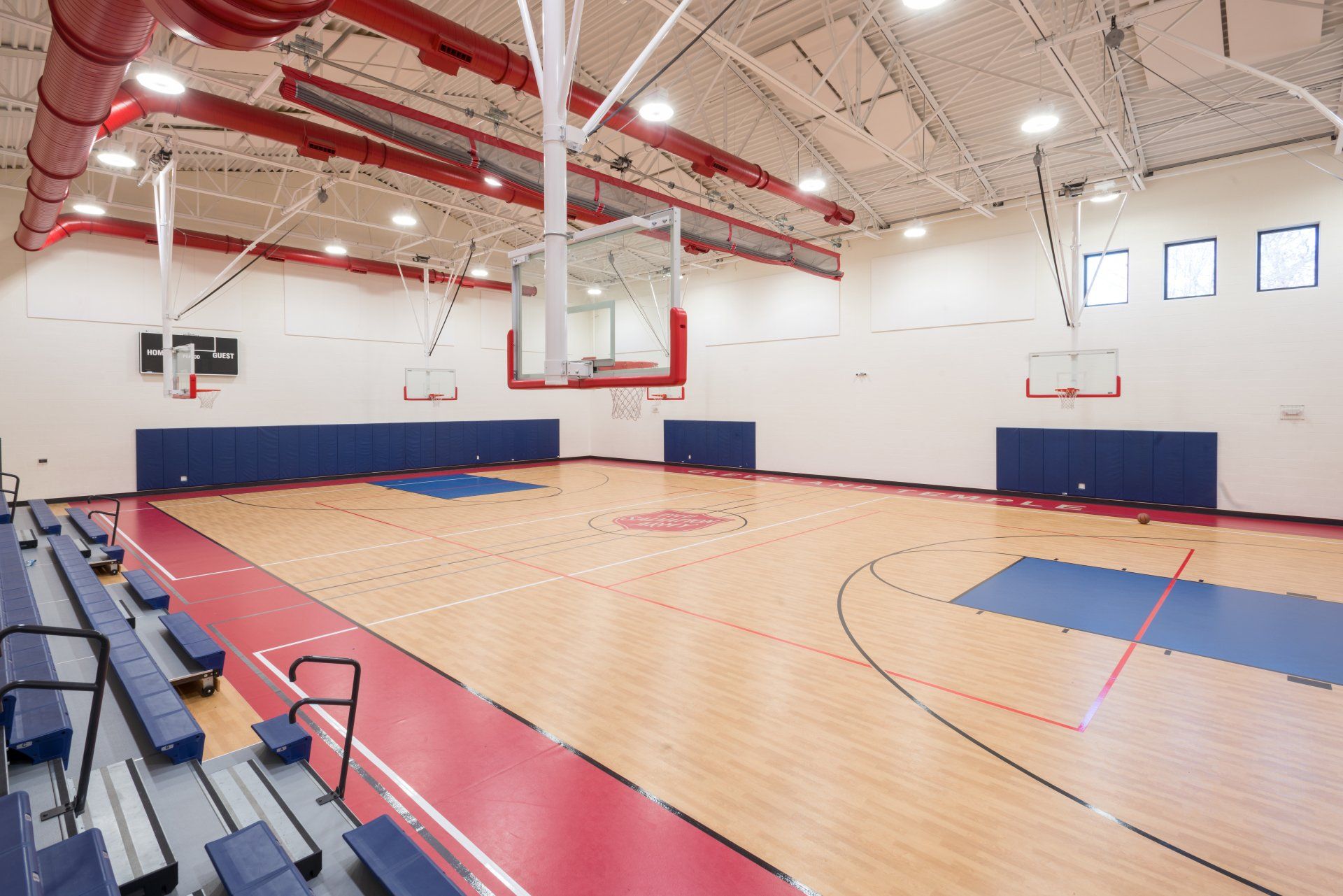URSULINE COLLEGE
SISTER DIANA STANO ATHLETIC CENTER
49,152 Square Feet
Pepper Pike, Ohio
Architecture & Interior Design
After a tornado and 115 mph winds devastated their campus in 2013, Ursuline College’s gymnasium, pool, and fitness center were left with extensive damages. Structural engineers and insurance assessors determined that the lifted roof, collapsed walls, dangling support beams, as well as the extensive water damage, left the building unsalvageable. DVA Architecture facilitated the design and construction of their new $12 million facility, which opened on schedule in 2015 - despite a compressed schedule due to harsh winter weather conditions.
The new two-story 49,152 SF athletic center features a 1,000-seat gymnasium designed to NCAA II requirements, a fitness room, training room, locker rooms/shower rooms for home and visiting teams, as well as in-season and out-of-season locker rooms for outdoor sports. The gymnasium includes a state-of-the-art sound system, spectator seating on both sides, four indoor batting cages, and two full-length NCAA floors on the side courts. Athletic offices and a large conference room are located on the second floor offering views to the gymnasium.
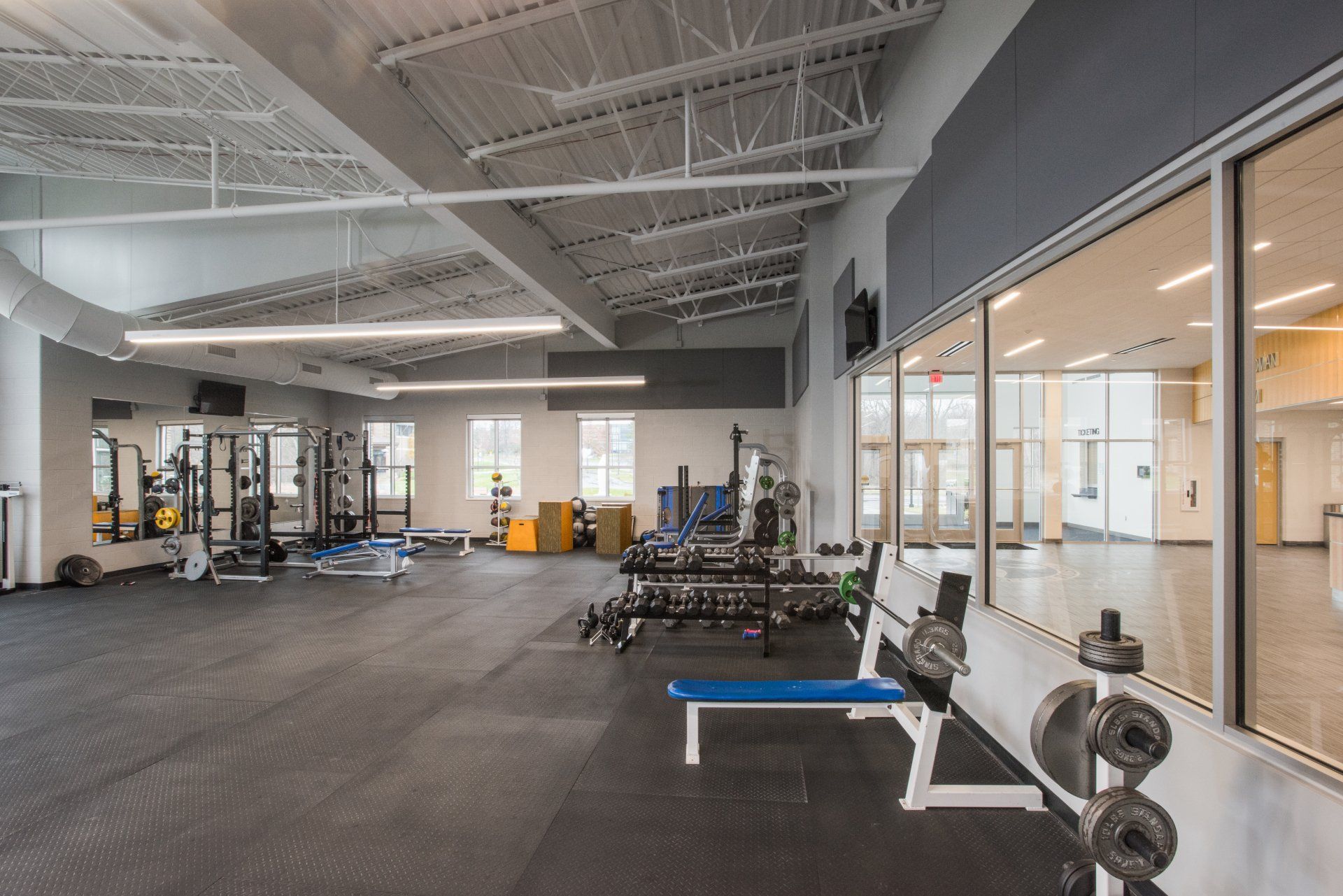
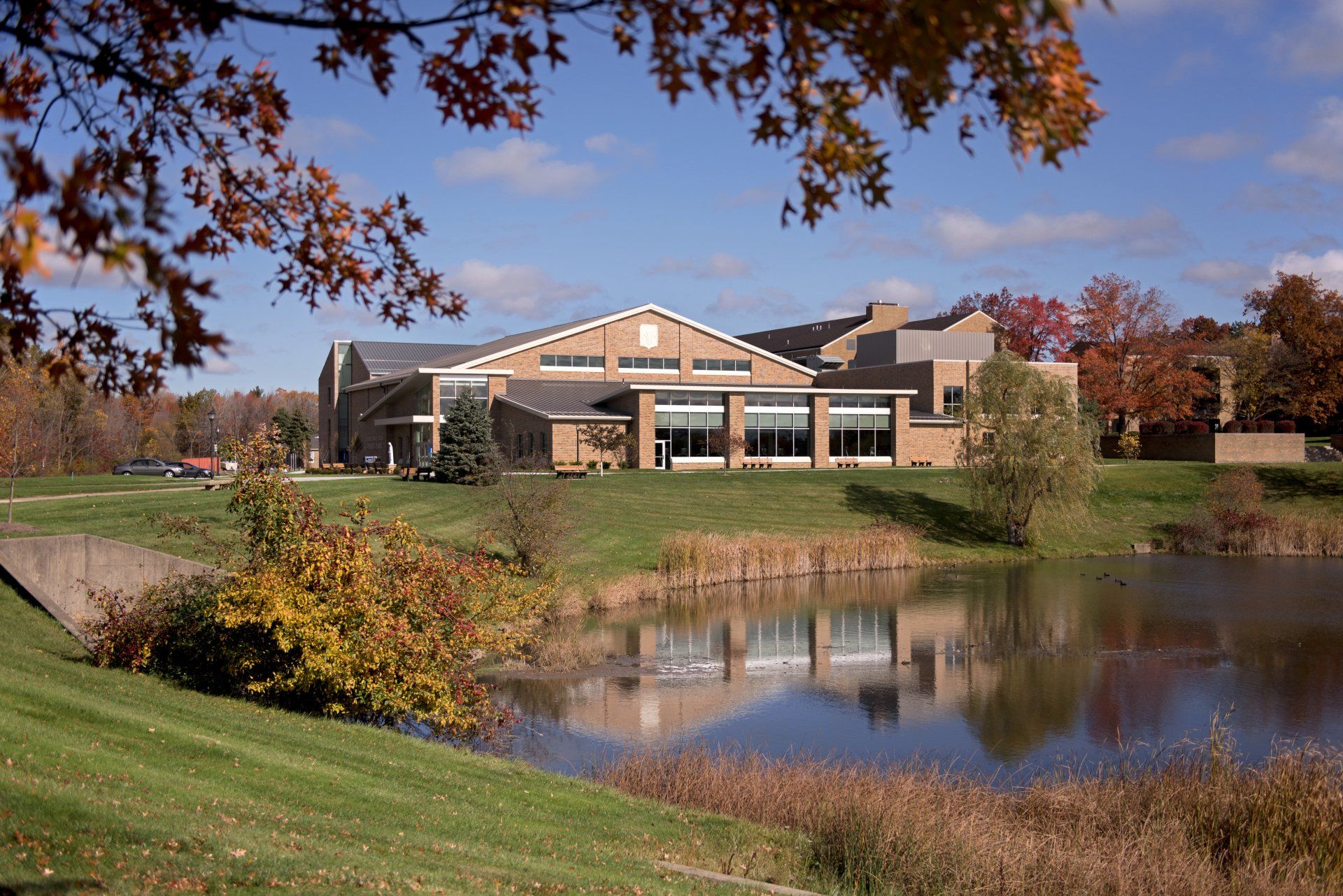
Slide title
Write your caption hereButton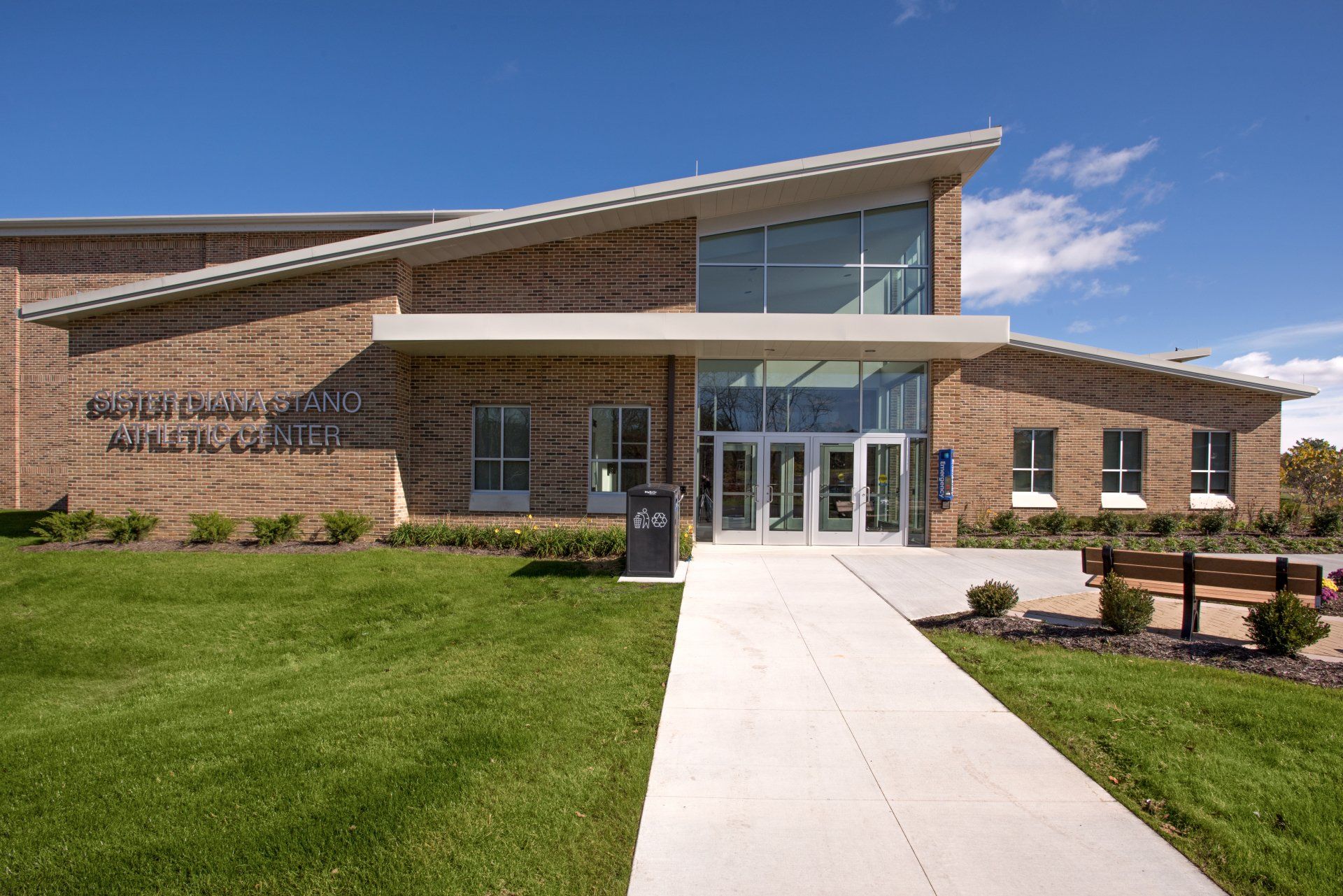
Slide title
Write your caption hereButton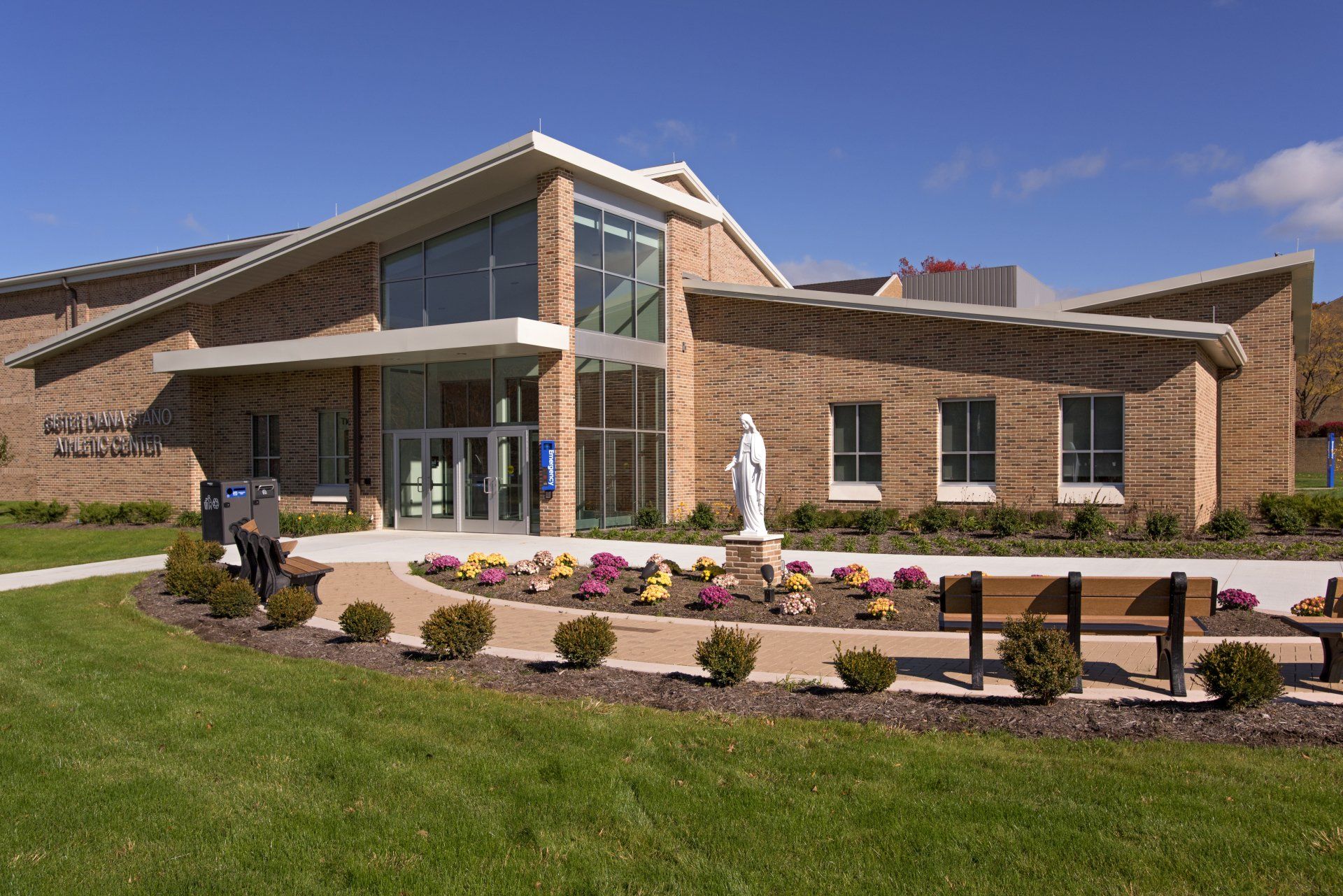
Slide title
Write your caption hereButton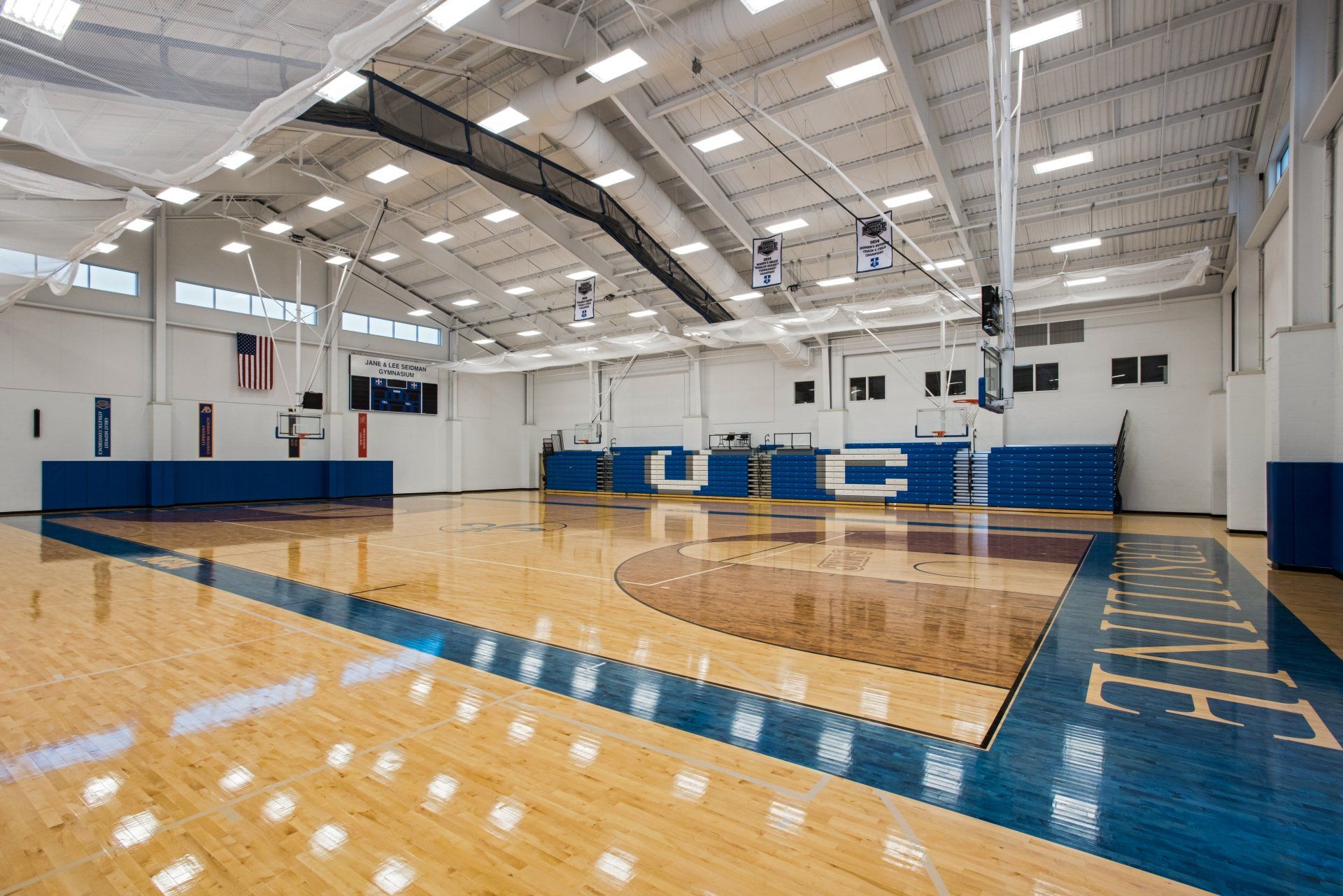
Slide title
Write your caption hereButton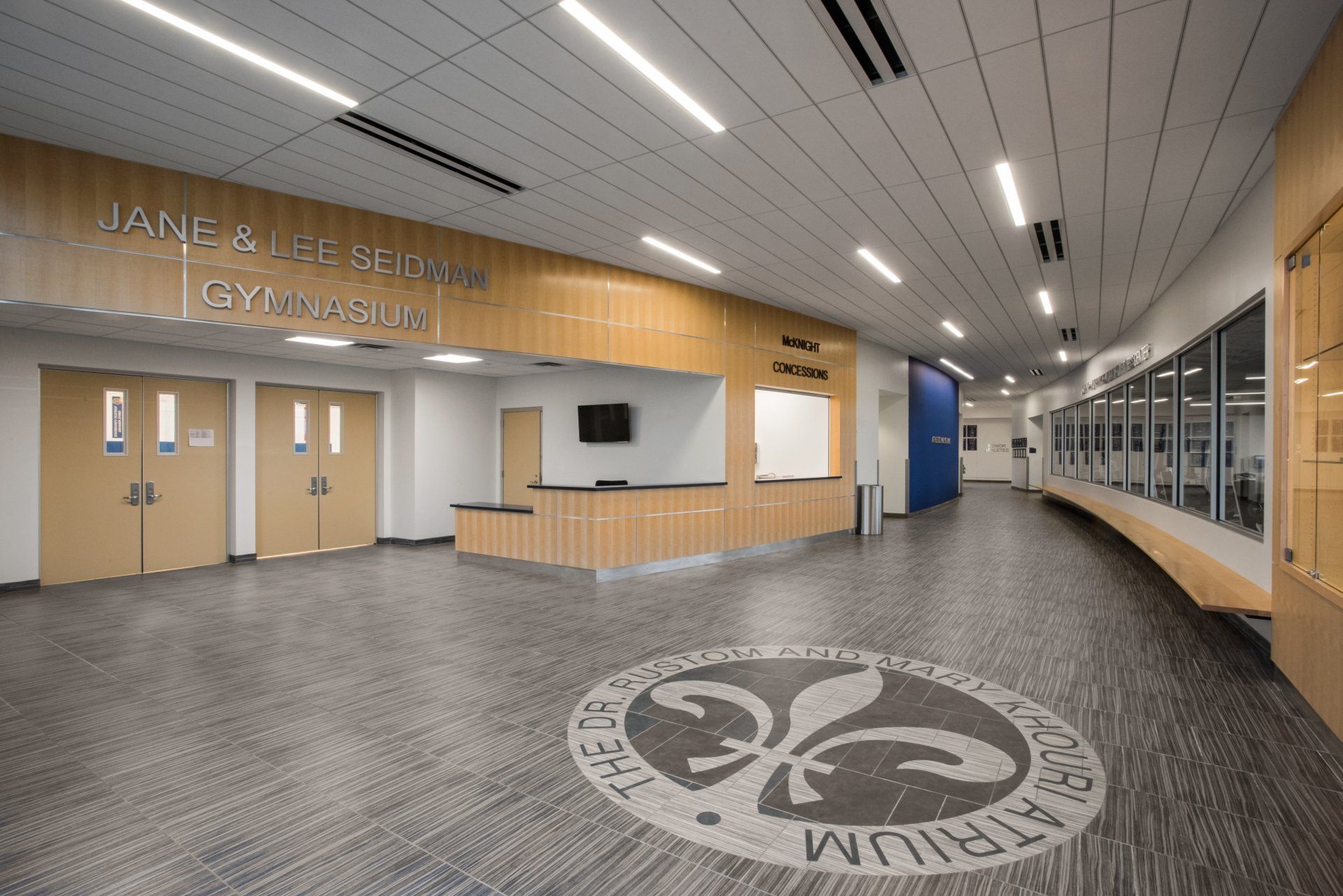
Slide title
Write your caption hereButton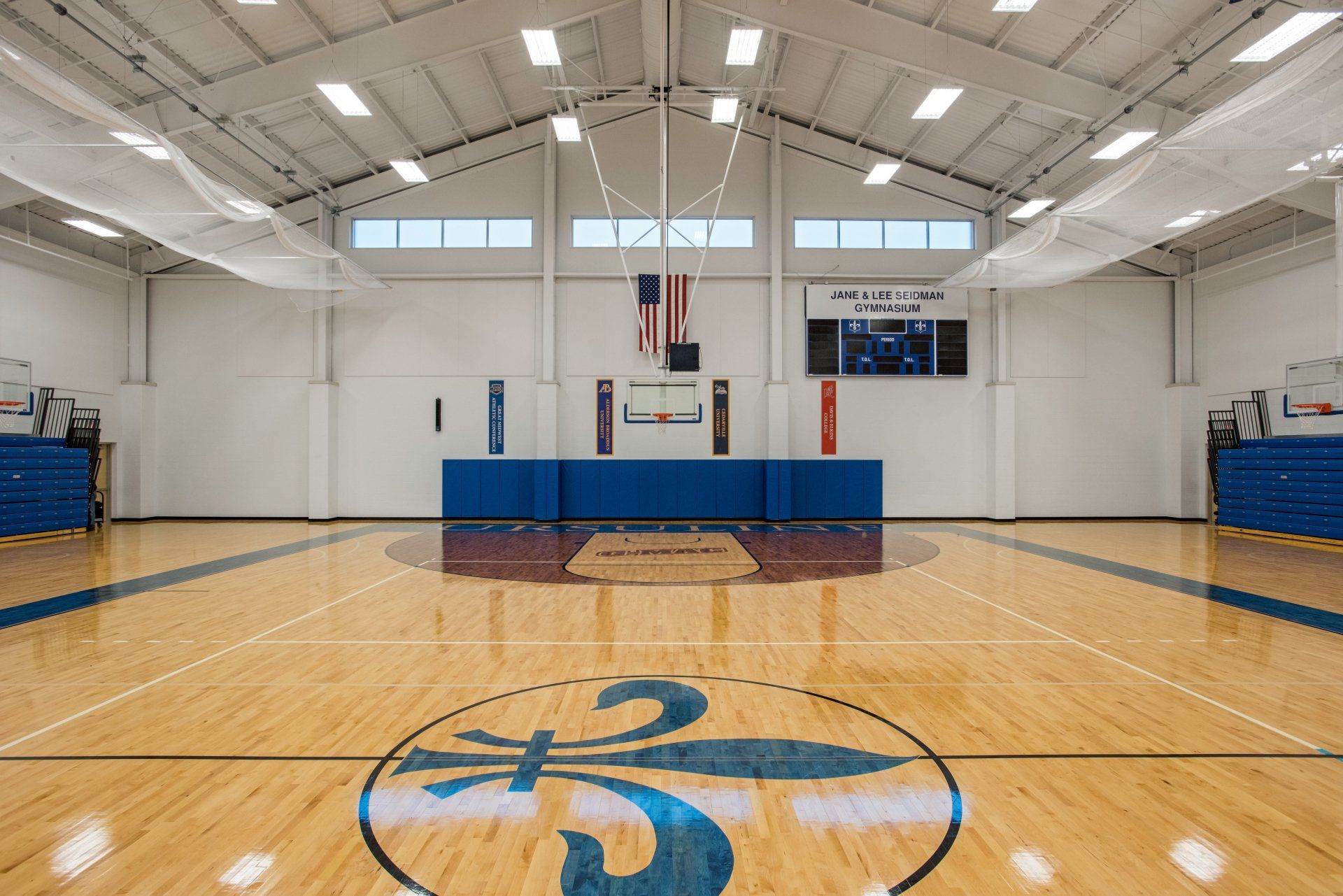
Slide title
Write your caption hereButton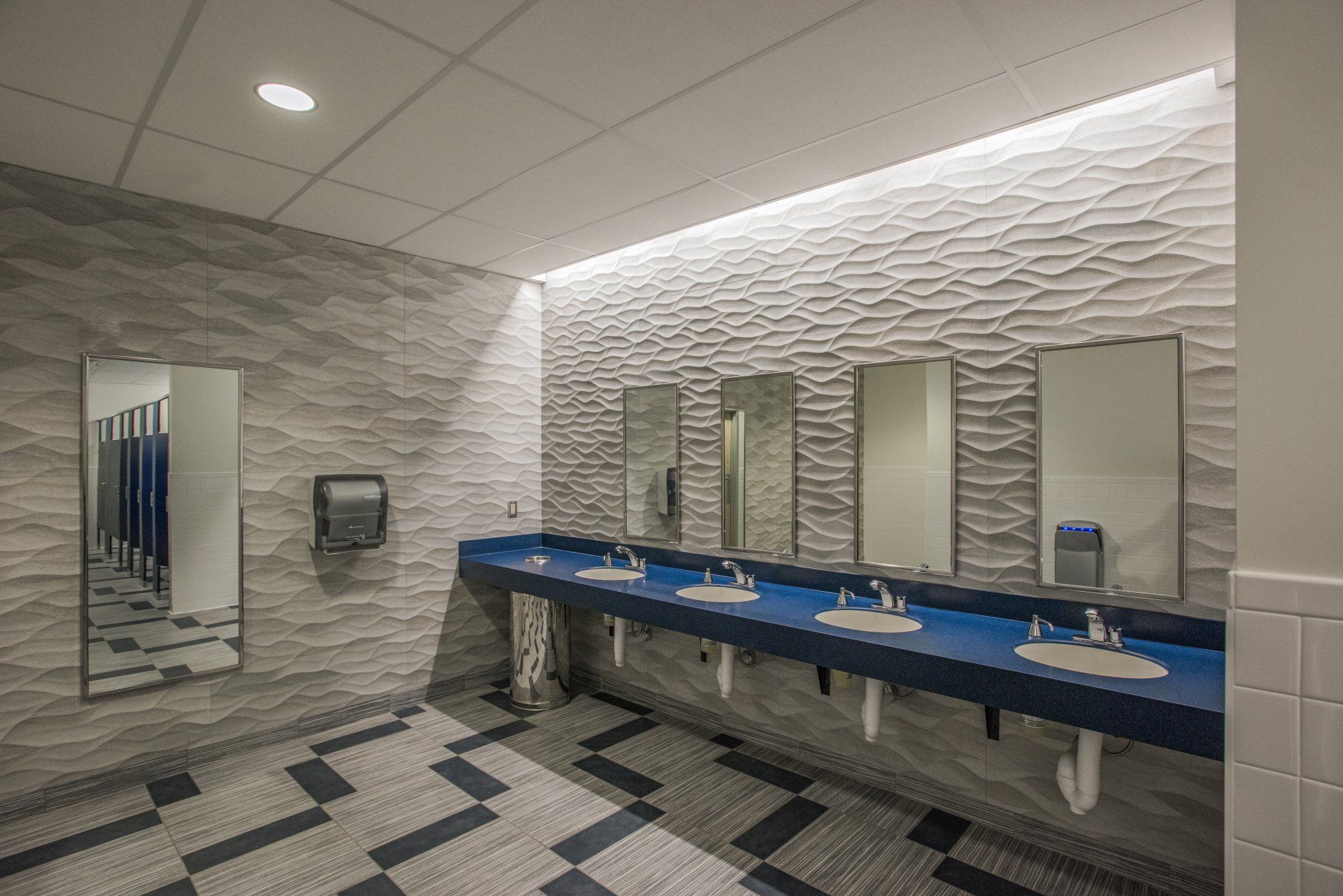
Slide title
Write your caption hereButton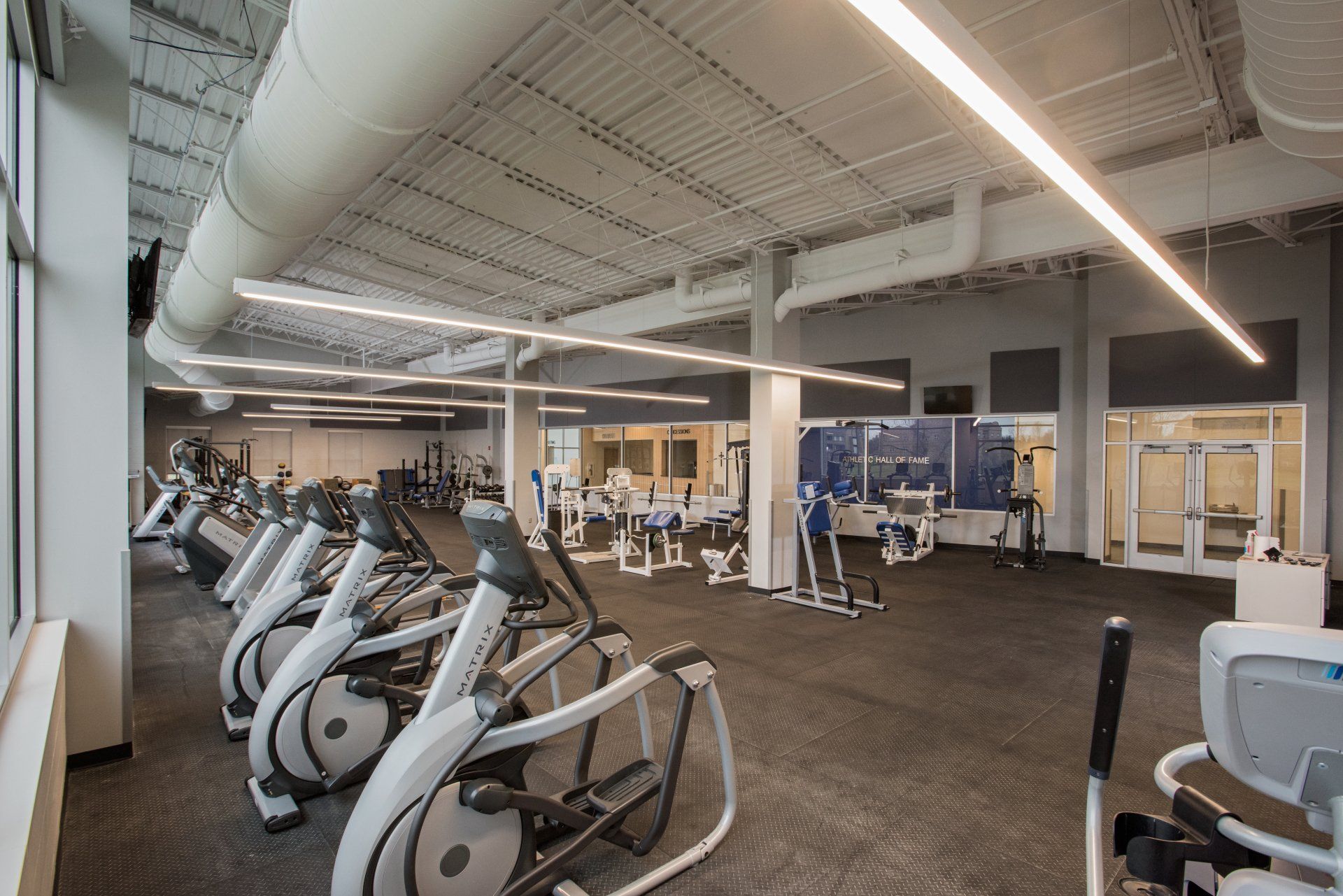
Slide title
Write your caption hereButton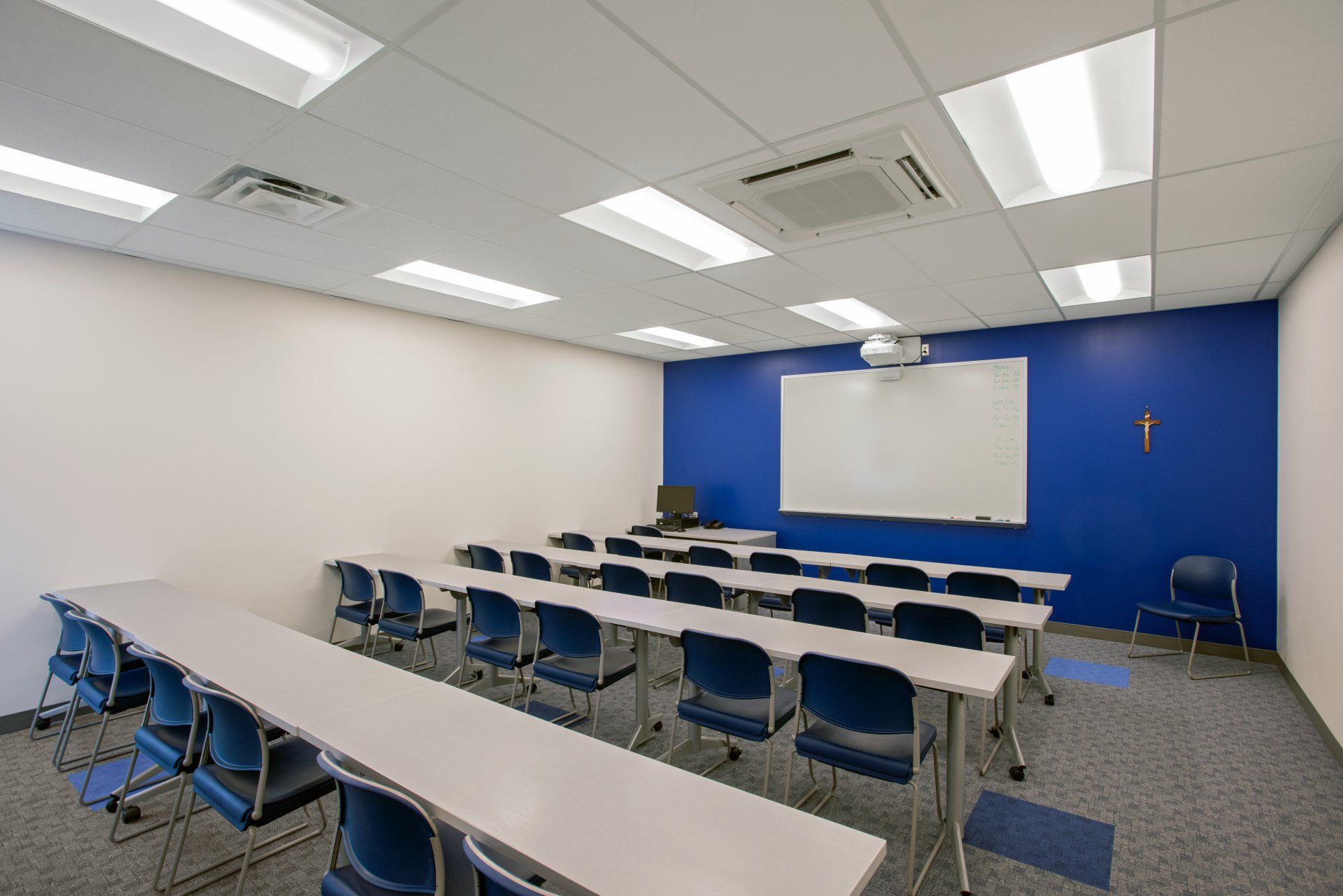
Slide title
Write your caption hereButton
Slide title
Write your caption hereButton




