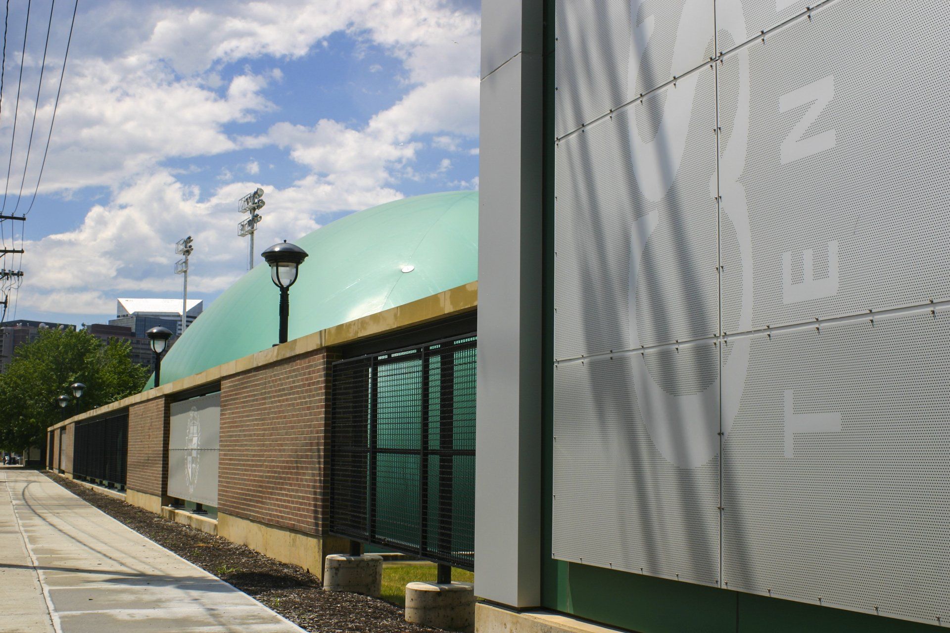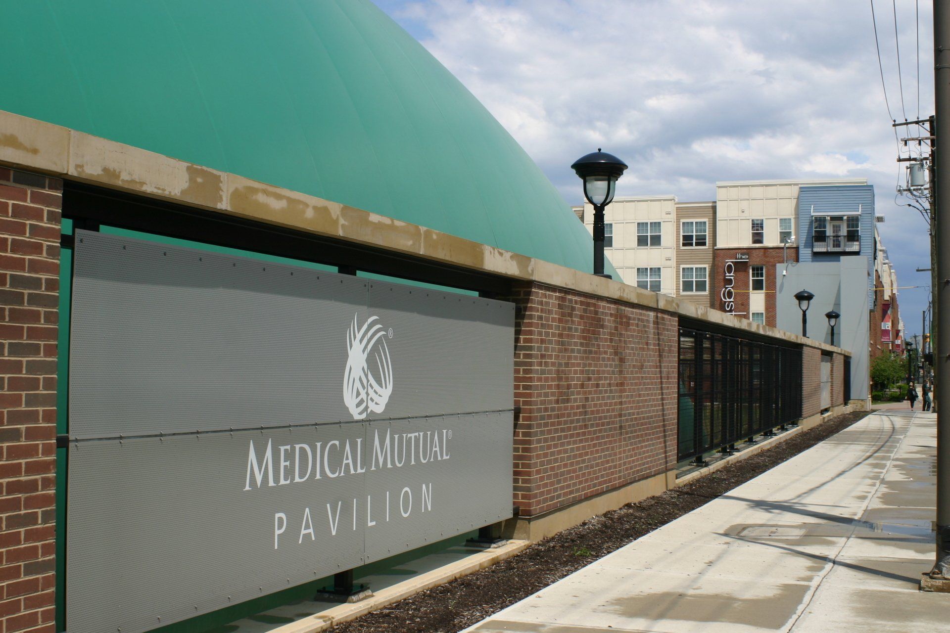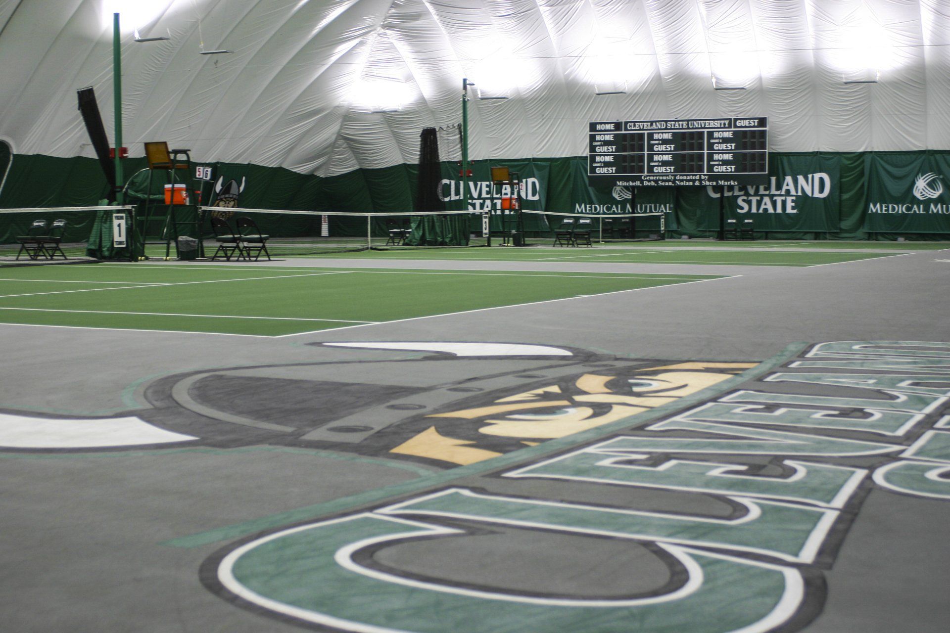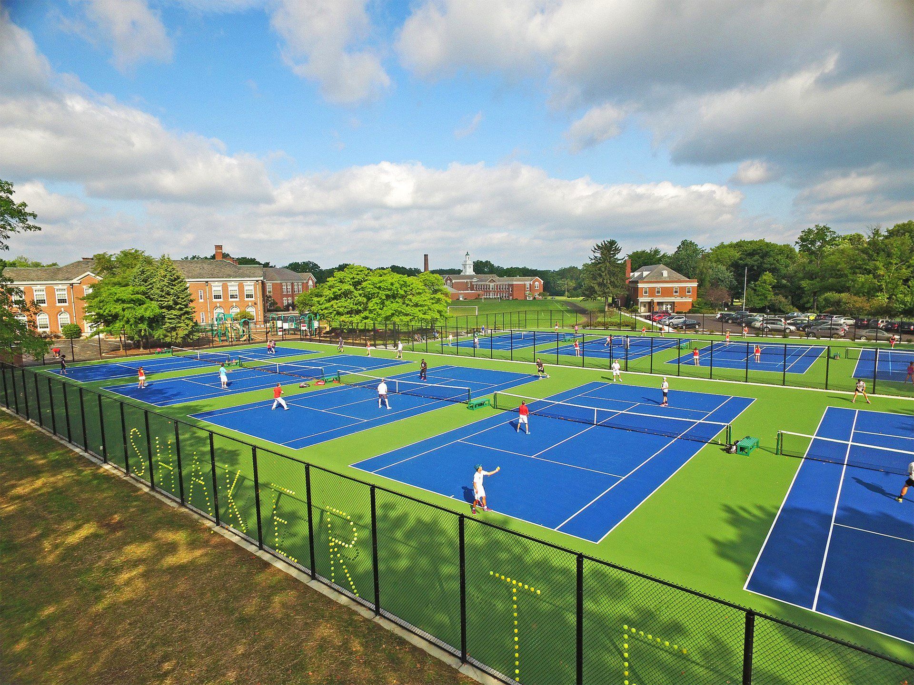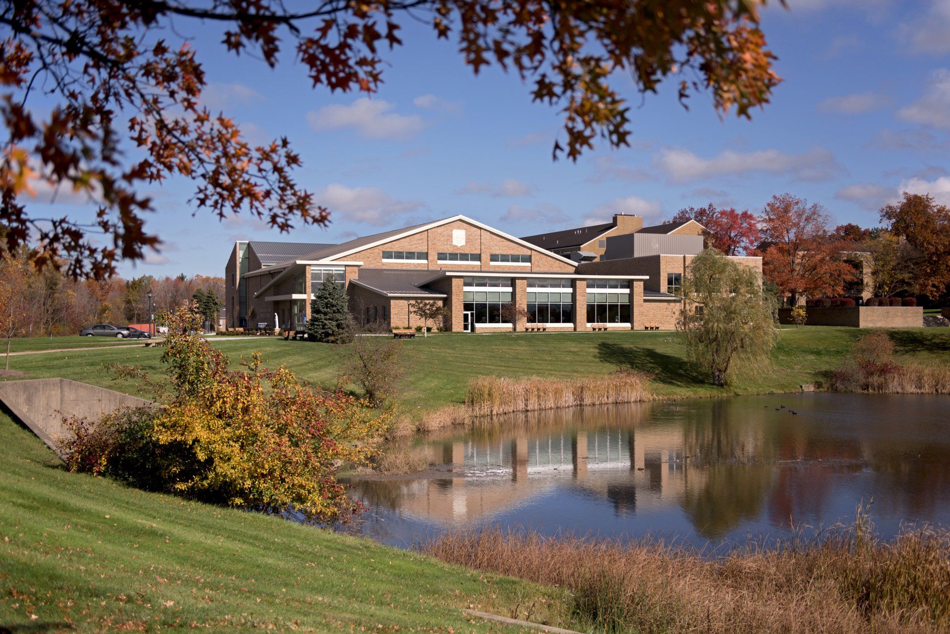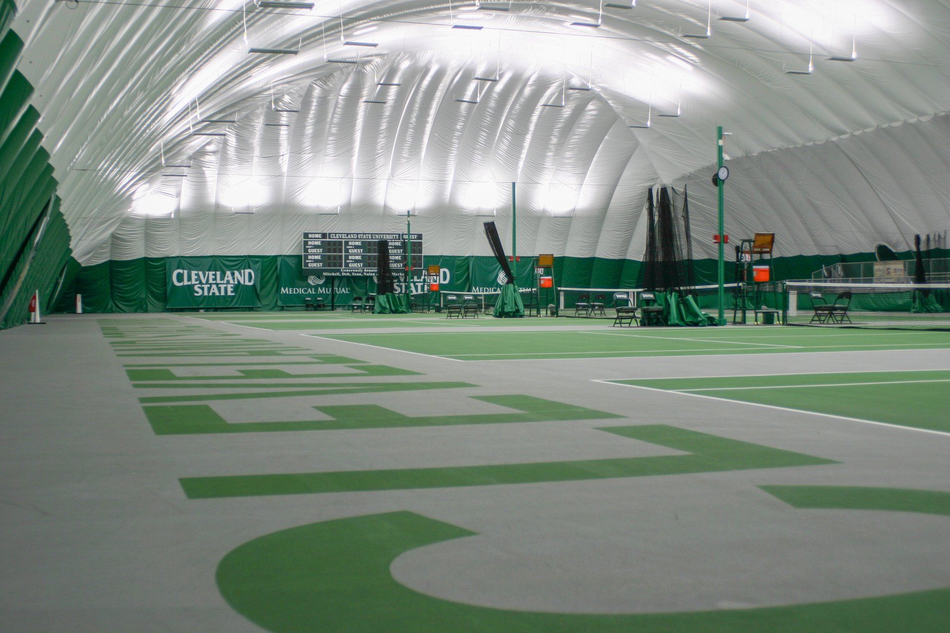
Slide title
Write your caption hereButton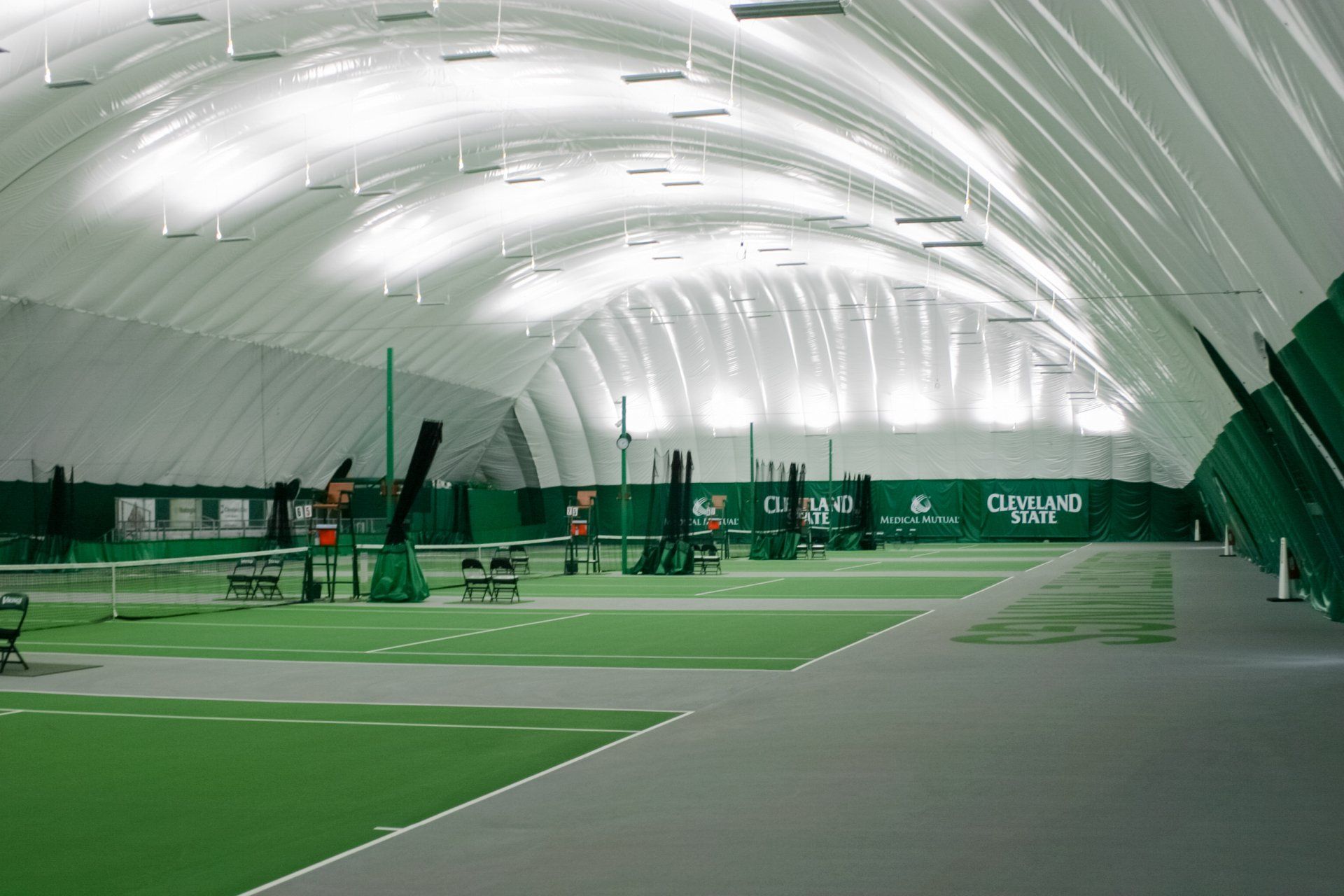
Slide title
Write your caption hereButton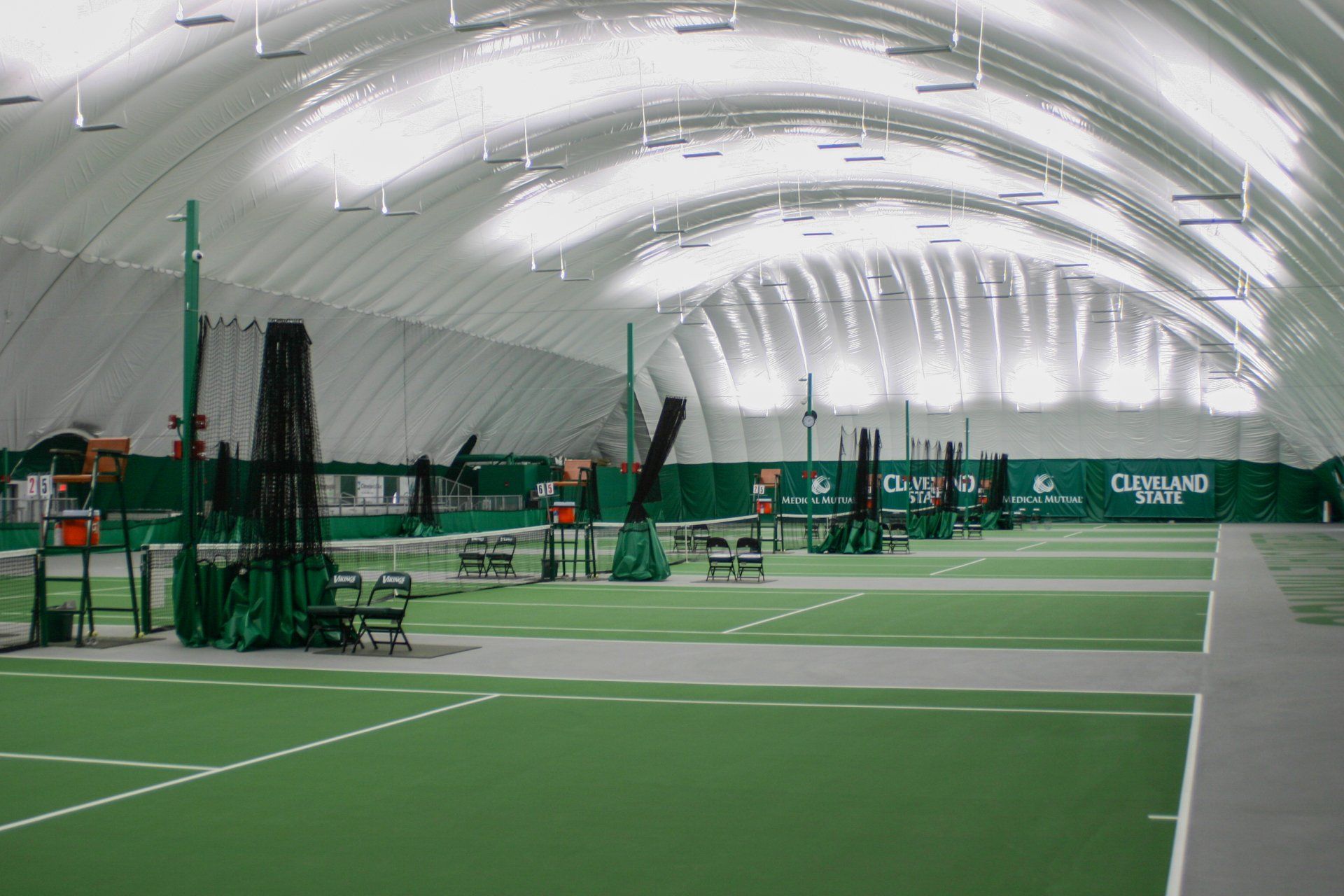
Slide title
Write your caption hereButton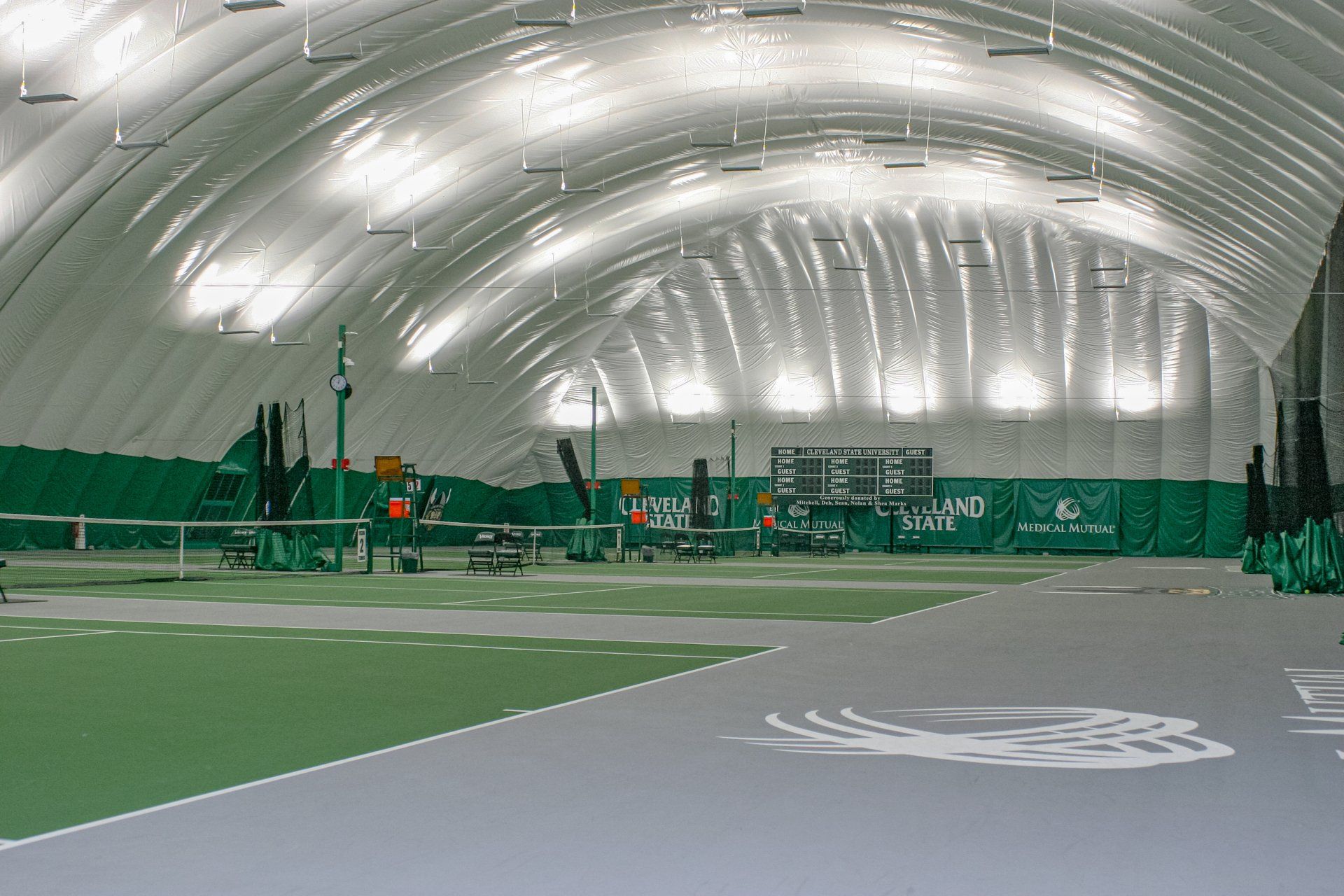
Slide title
Write your caption hereButton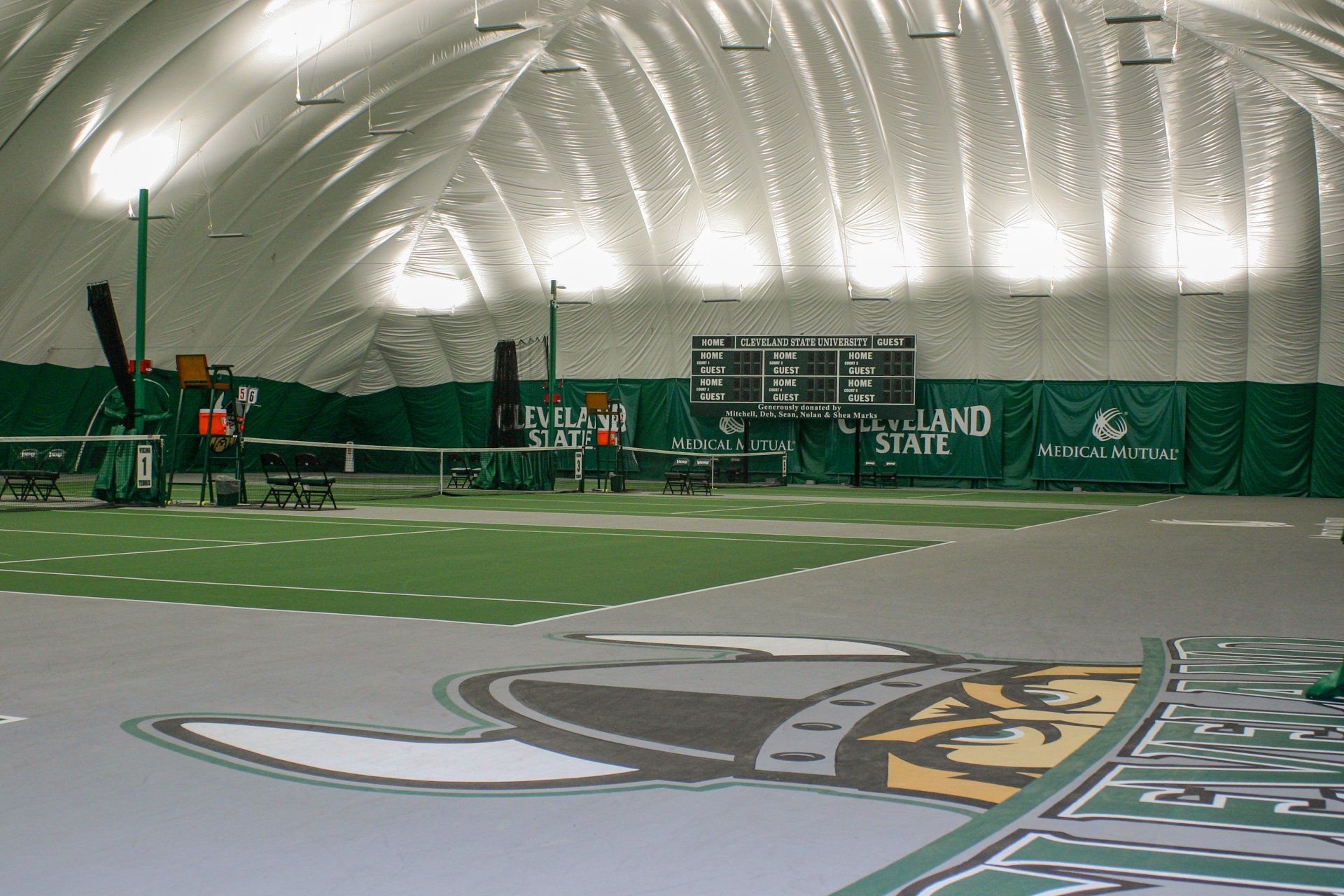
Slide title
Write your caption hereButtonSlide title
Write your caption hereButtonSlide title
Write your caption hereButton
CLEVELAND STATE UNIVERSITY
MEDICAL MUTUAL TENNIS PAVILION
43,500 Square Feet
Cleveland, Ohio
Architecture & Interior Design
DVA Architecture provided architectural and design services for the renovation and improvement of 6 existing outdoor asphalt tennis courts located within a fence enclosure. As part of the $2.76 million renovation, DVA Architecture maximized the use of the seasonal courts with an engineered, prefabricated enclosure. This structure was designed to be left up all year to facilitate the accessibility of the courts to tournament matches and during inclement weather.
This project included the resurfacing of the courts, new divider curtains, electrical service, lighting, cooling, heating, bleachers, and court equipment. Our team graded the tennis courts perfectly flat to prevent depressions or slopes in the courts and constructed large retaining walls on the north and south sides of the site to contend with the naturally sloping site. Our Landscape Architect provided new landscaping that reflected the urban design of the campus.
