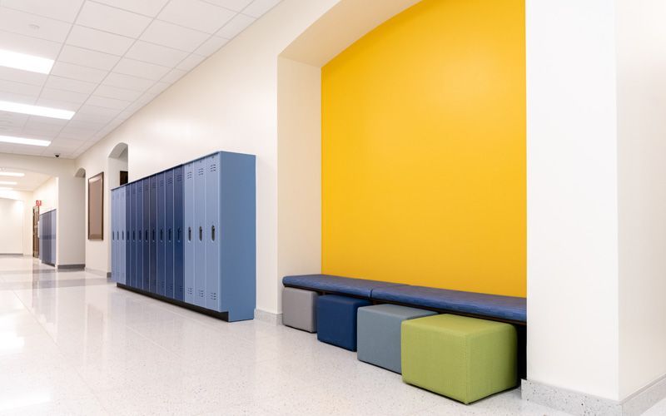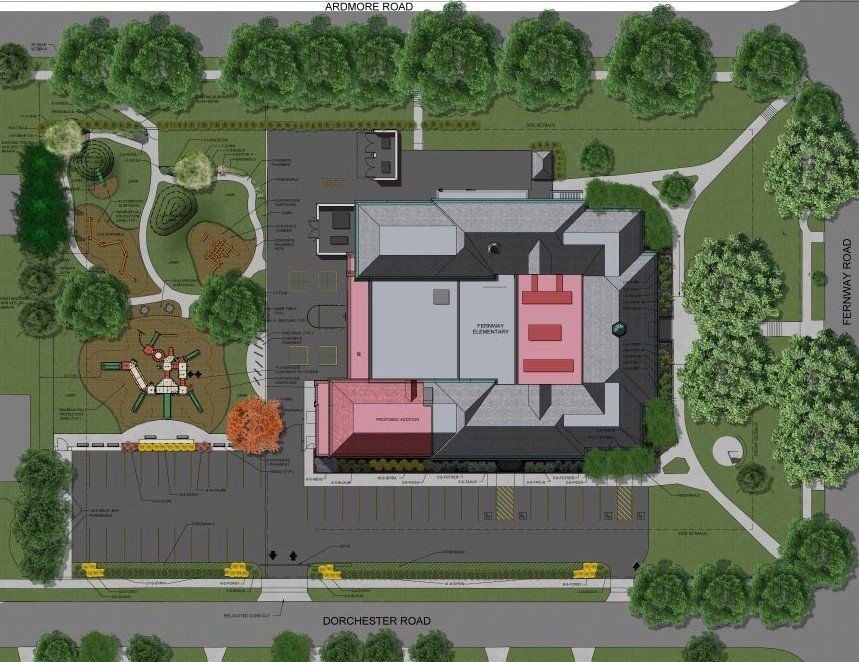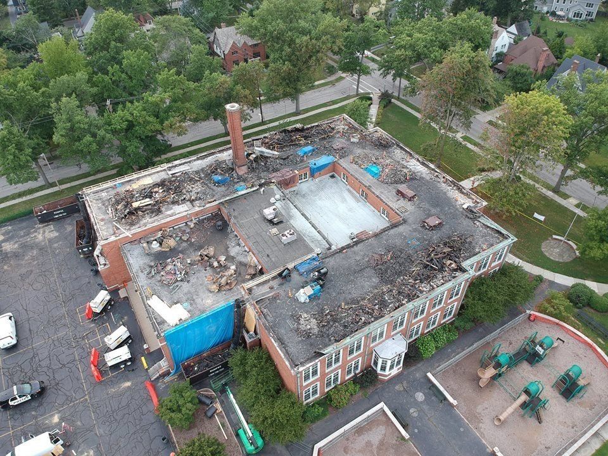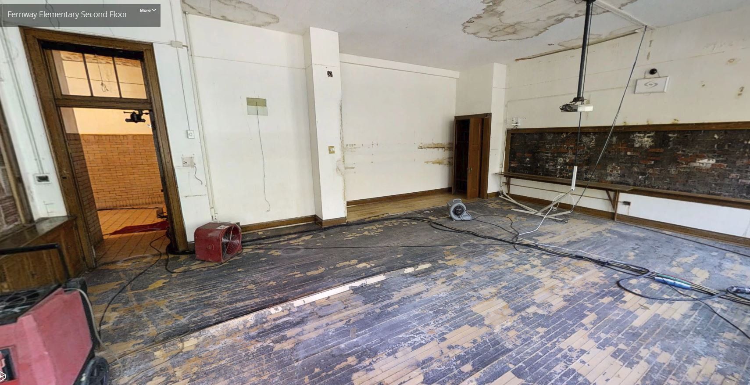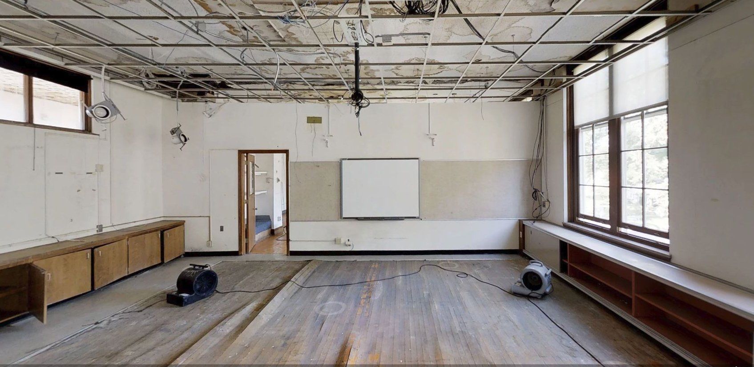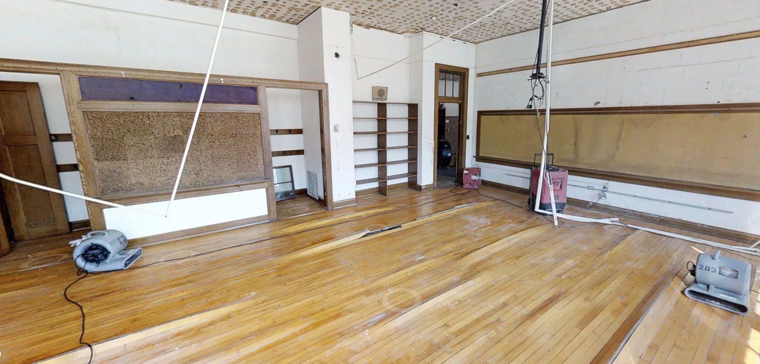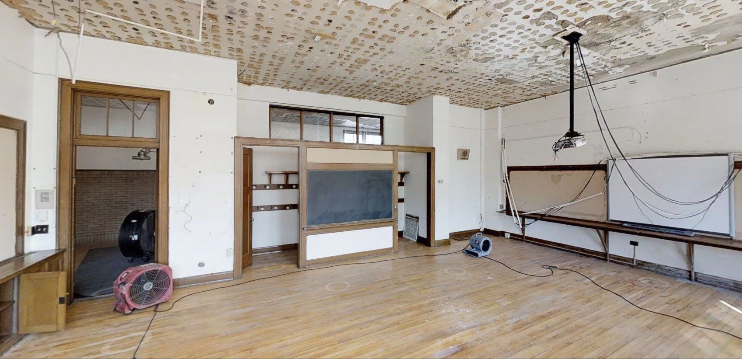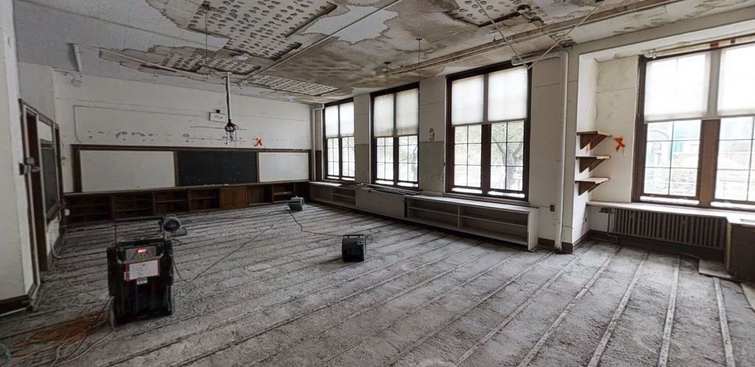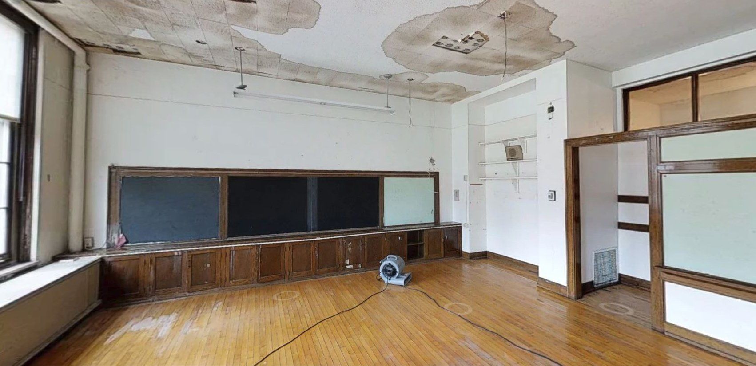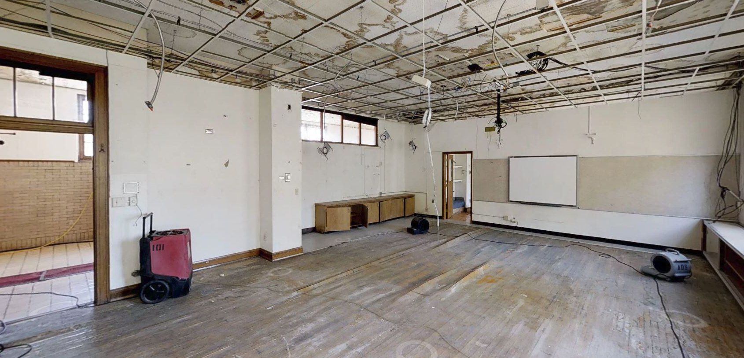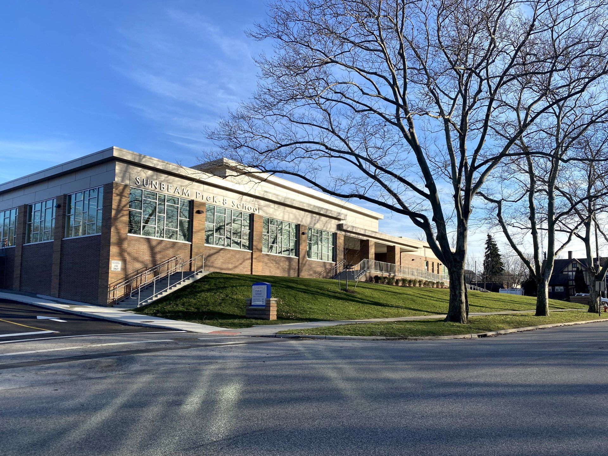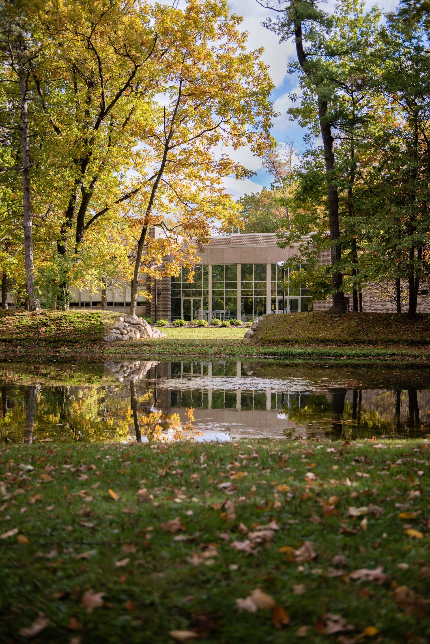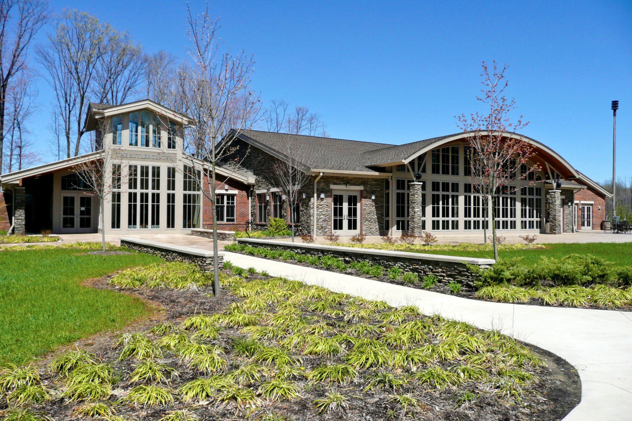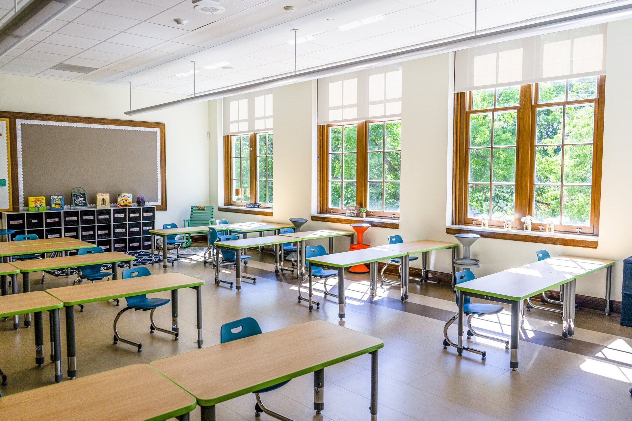
Slide title
Write your caption hereButton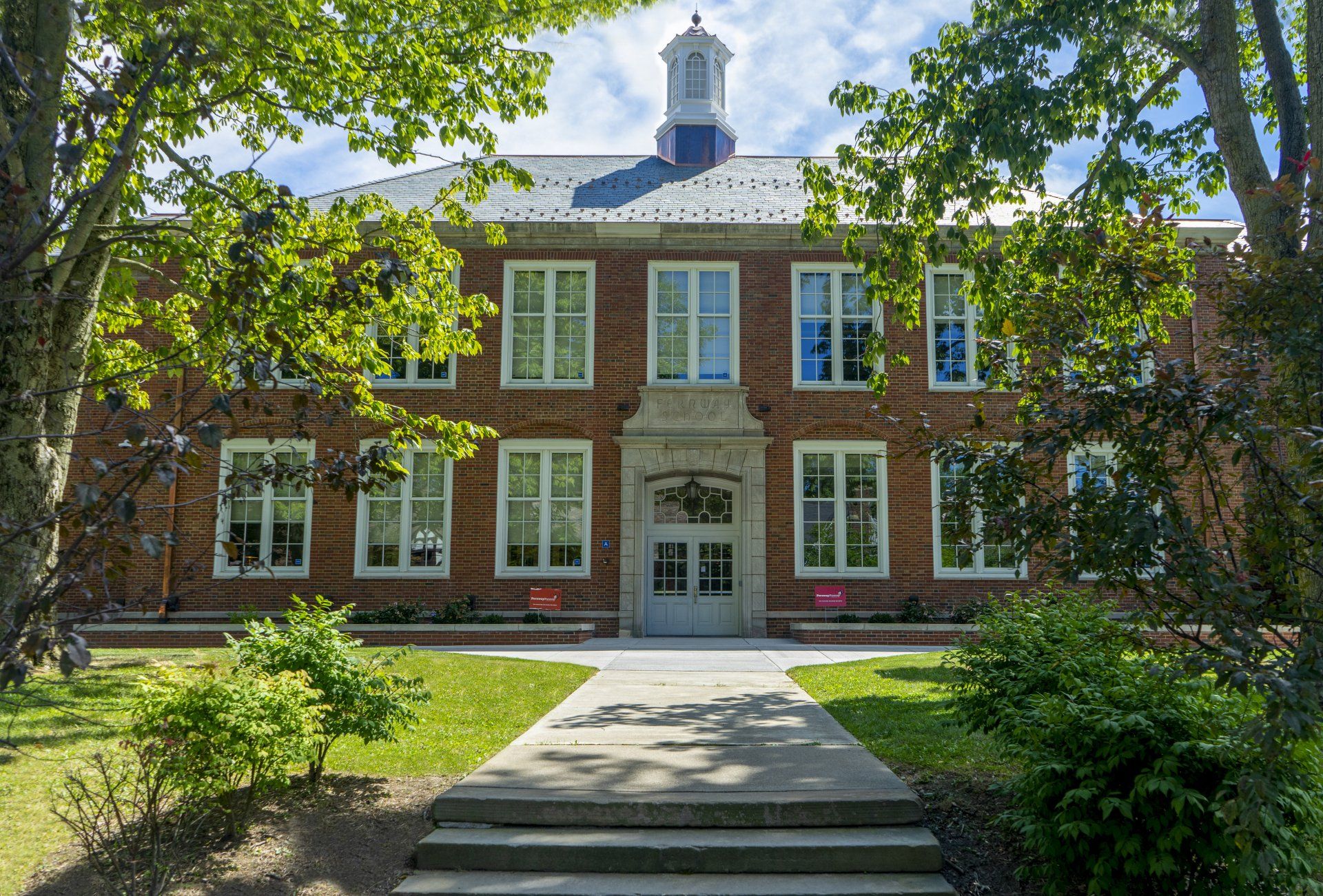
Slide title
Write your caption hereButton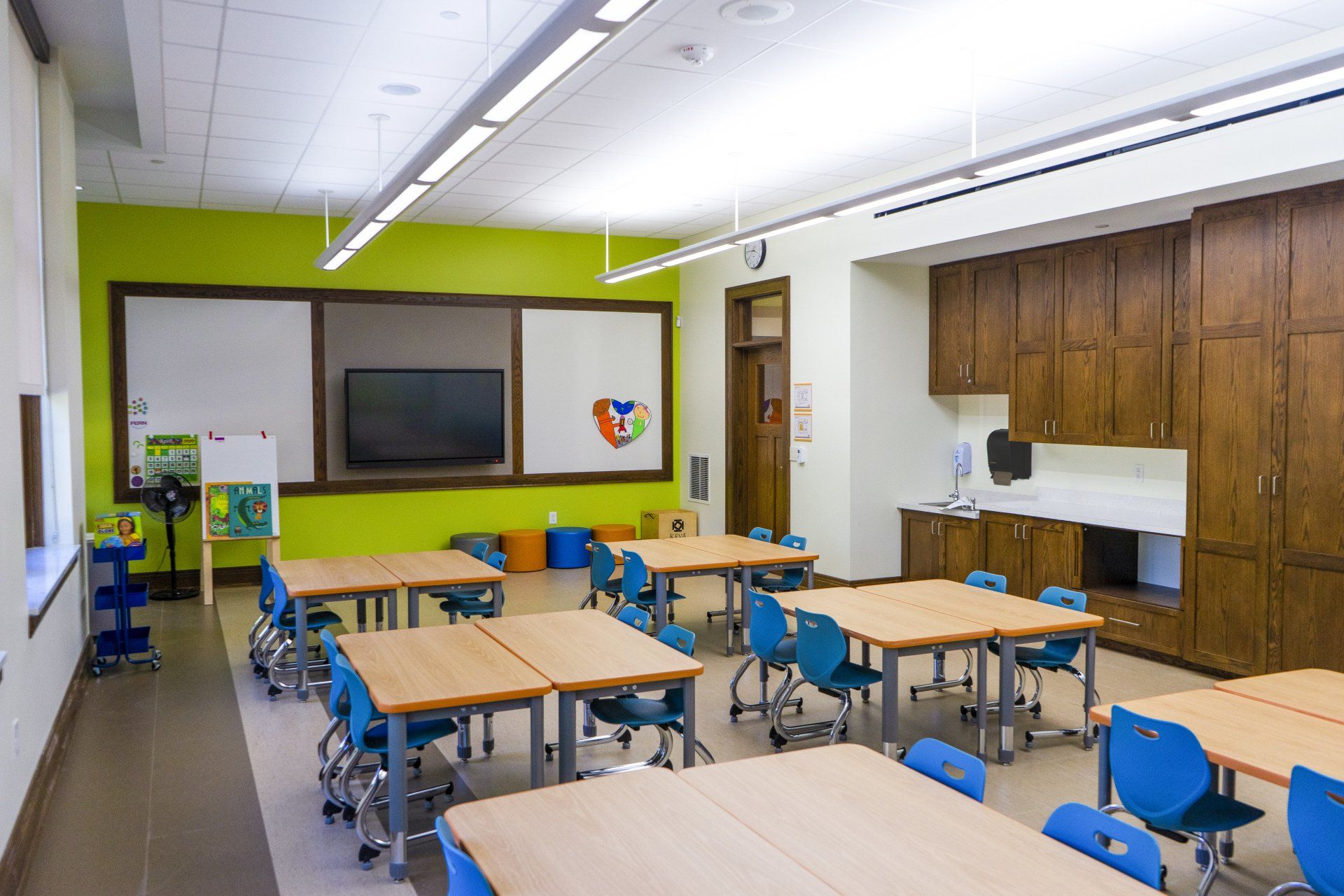
Slide title
Write your caption hereButton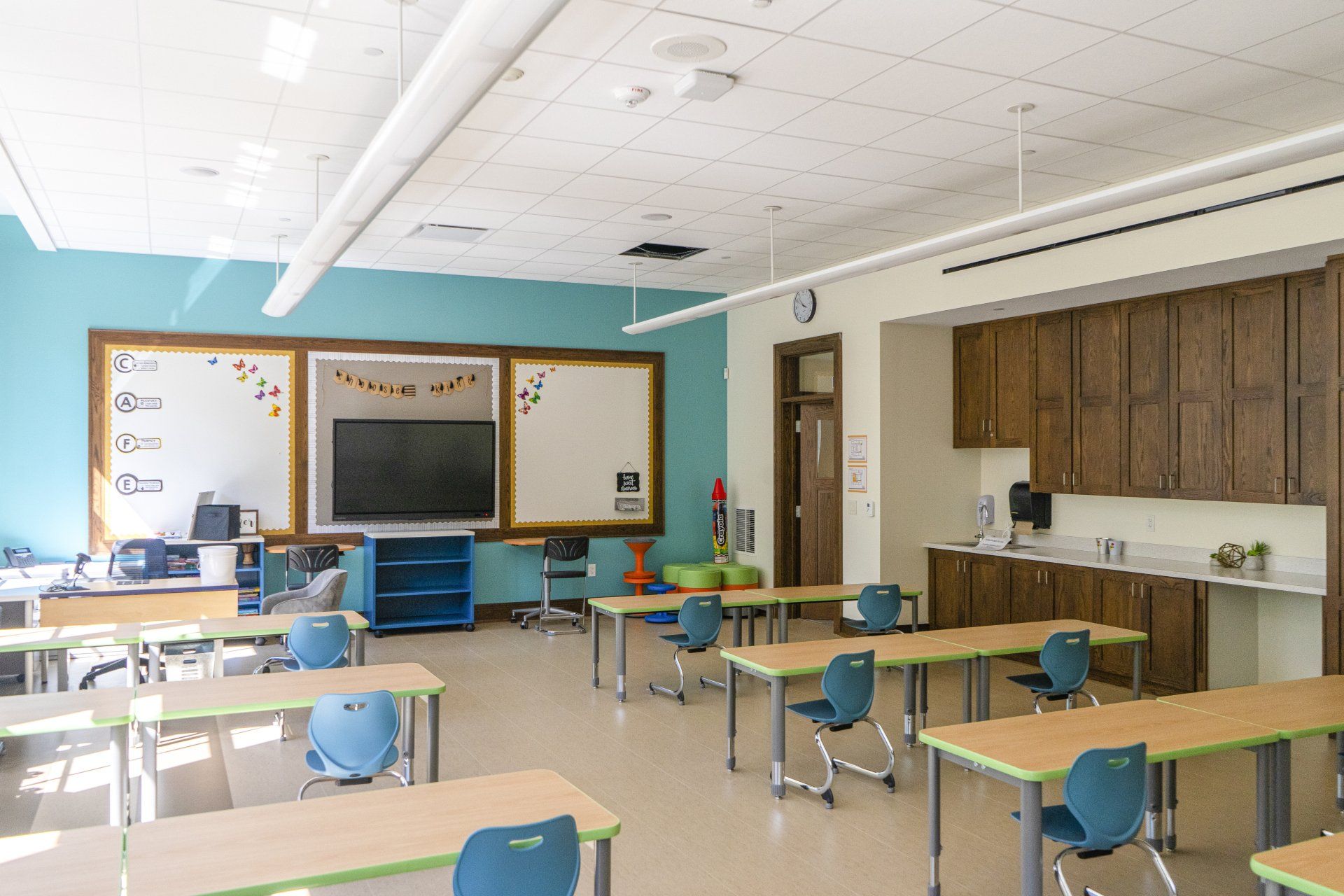
Slide title
Write your caption hereButton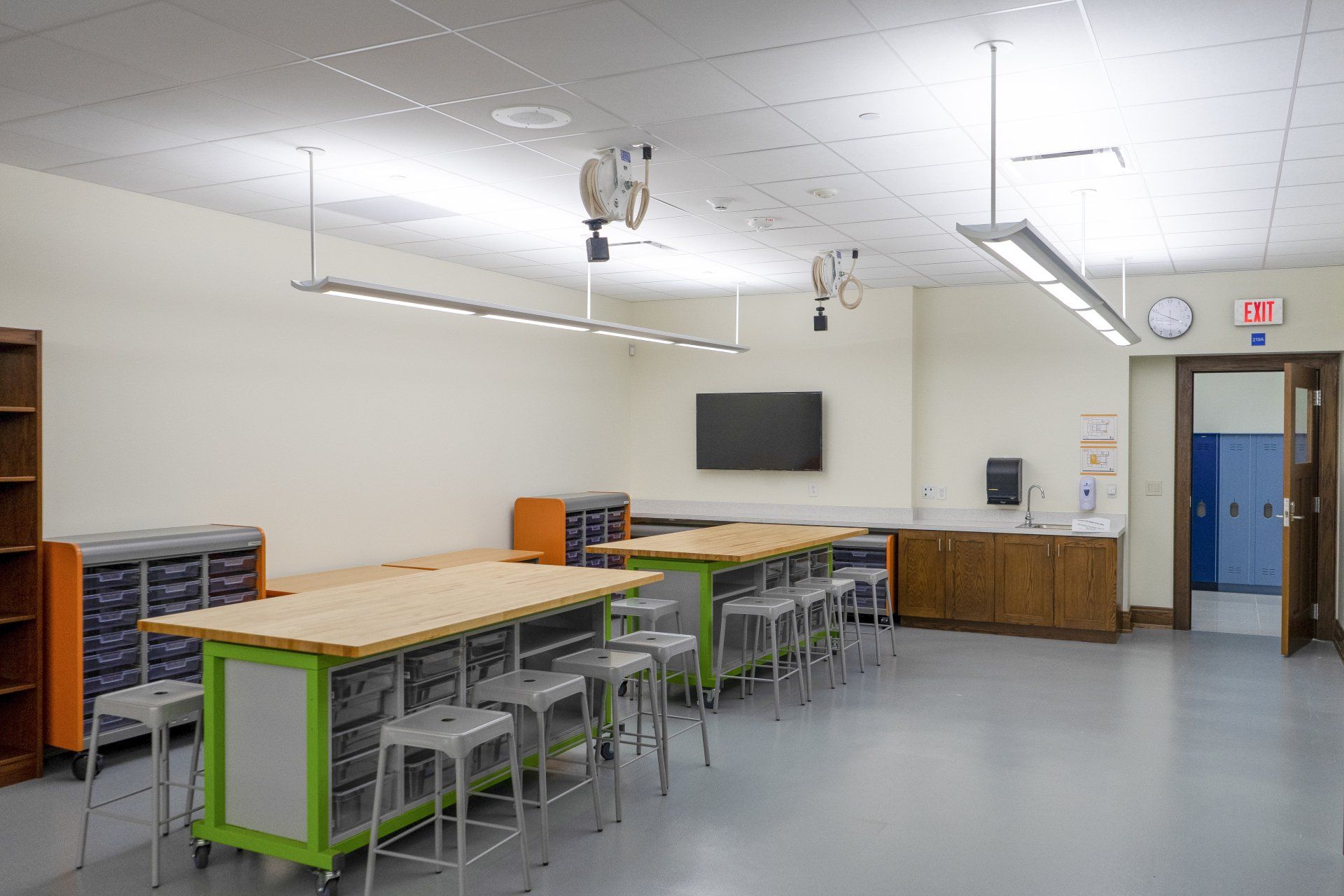
Slide title
Write your caption hereButton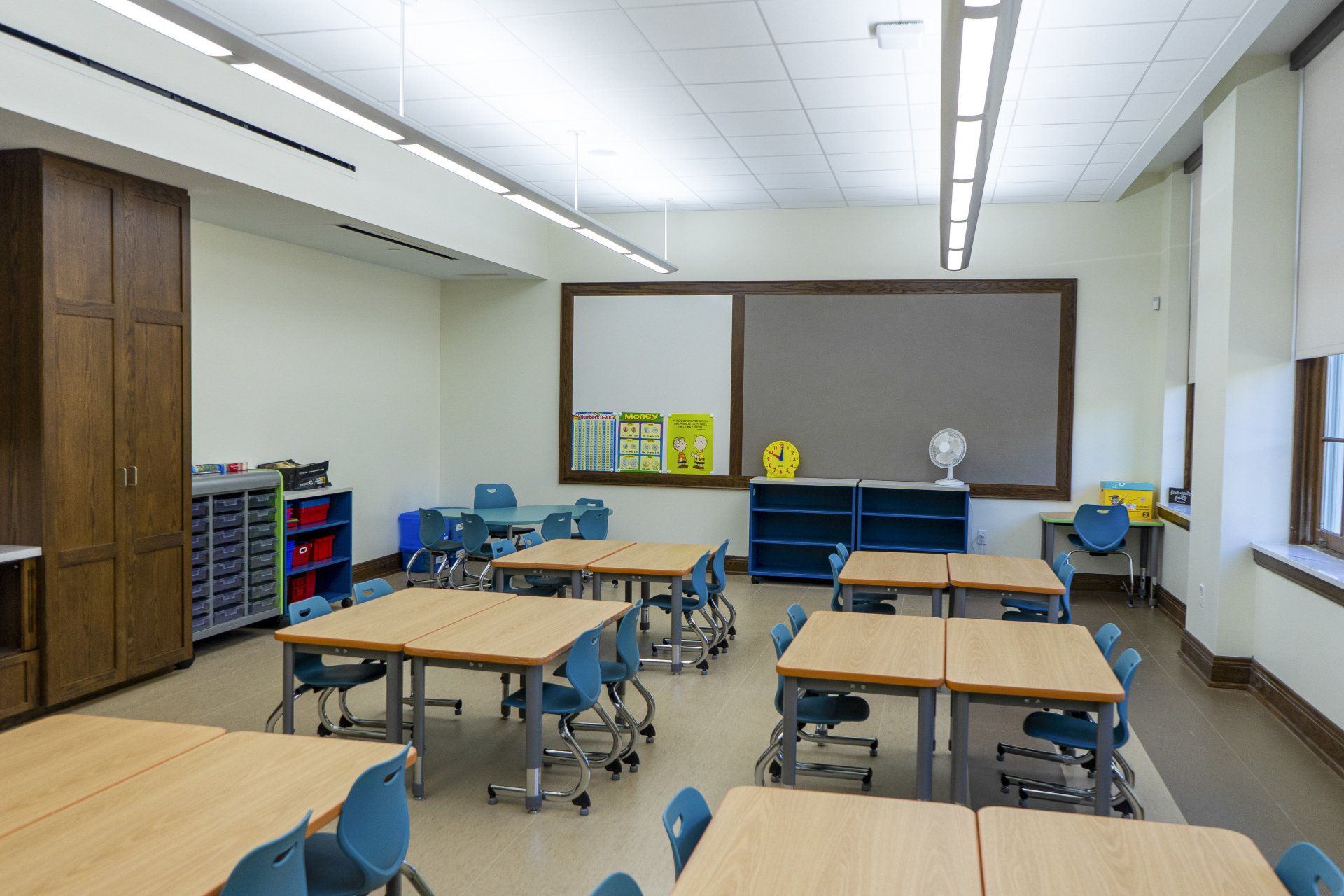
Slide title
Write your caption hereButton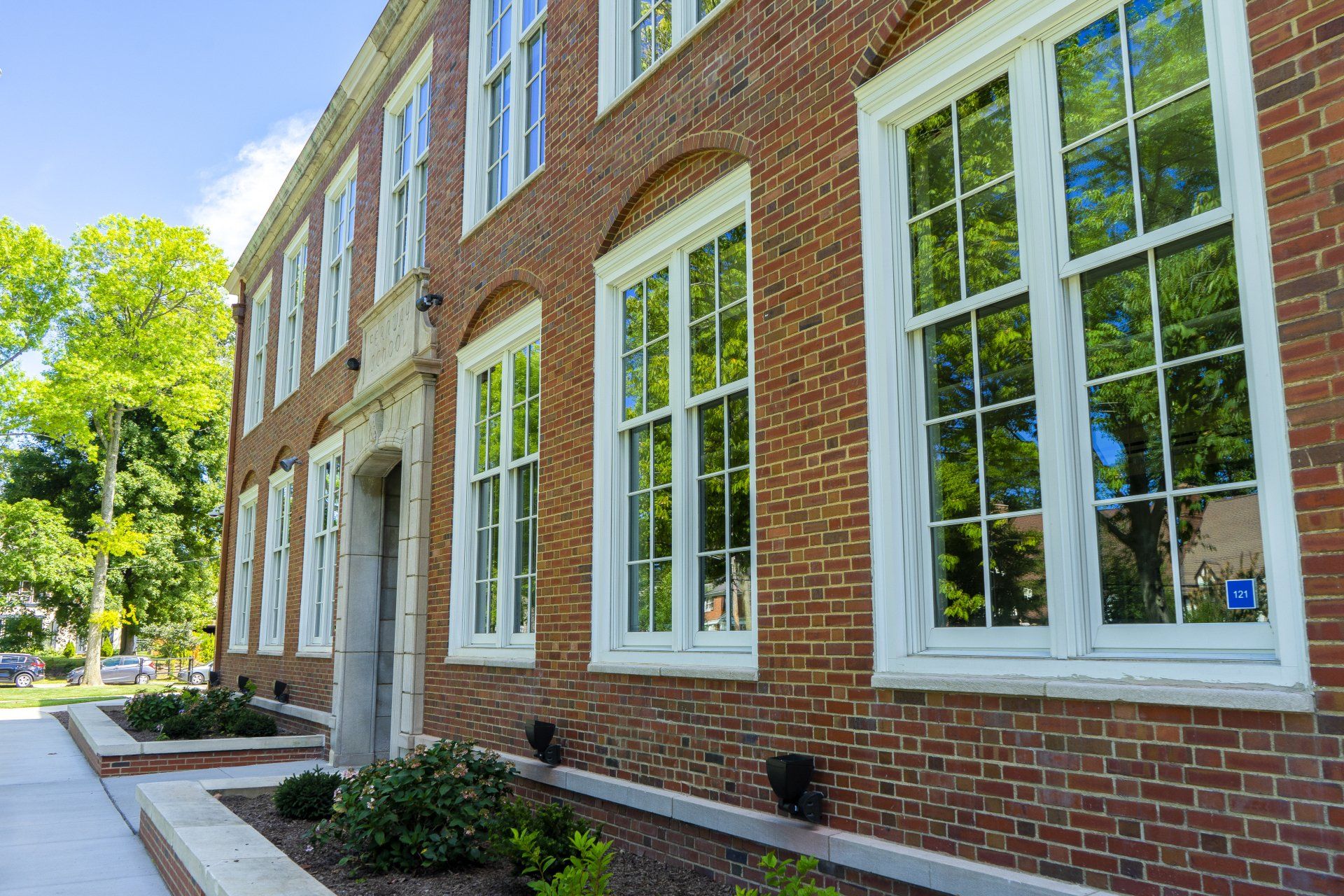
Slide title
Write your caption hereButton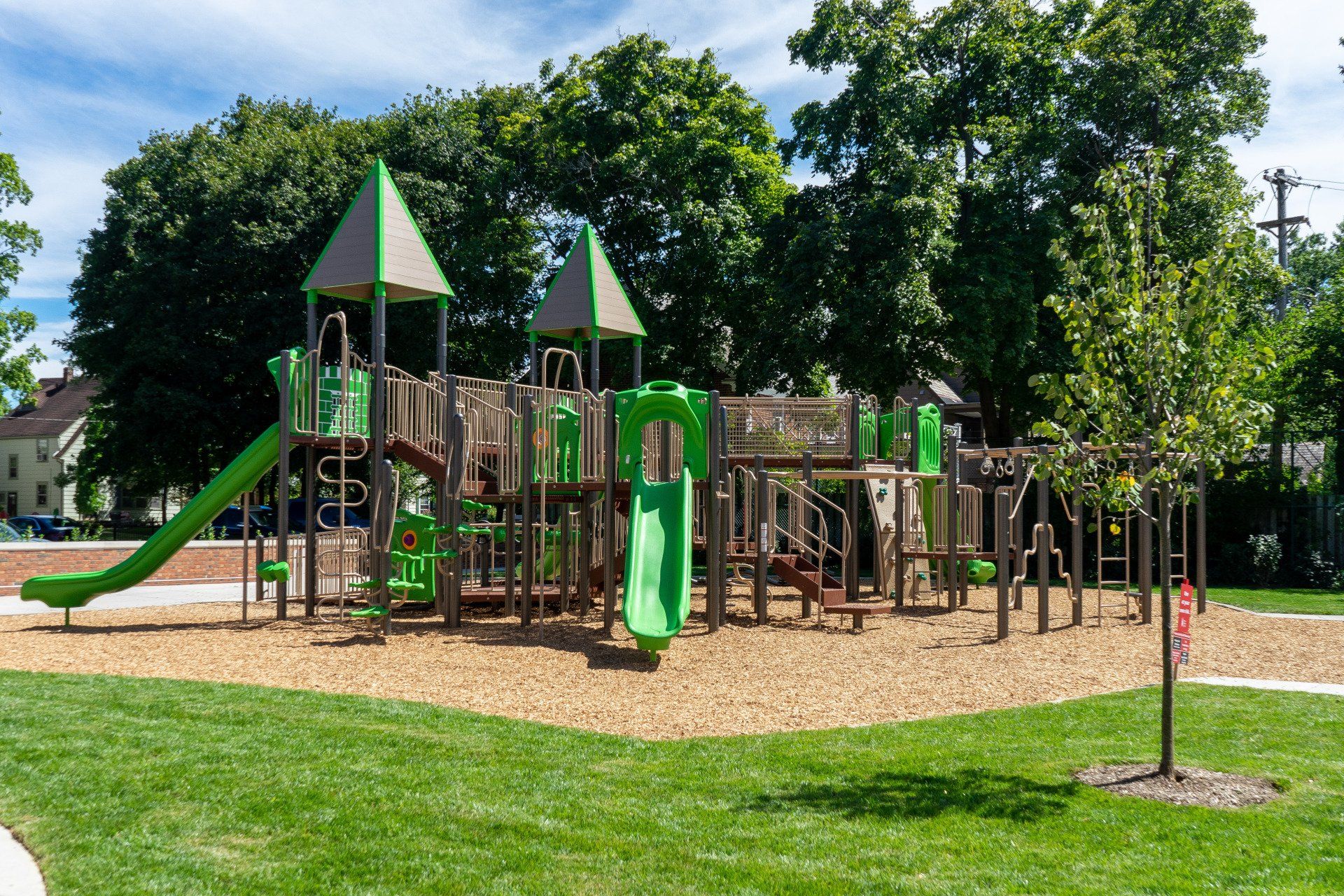
Slide title
Write your caption hereButton
Shaker Heights City School District Fernway Elementary
42,441 Square Feet
Cleveland, Ohio
Architecture & Interior Design
DVA Architecture provided architectural design services for the $14 million addition and restoration of Shaker Heights City School District’s historic Fernway Elementary School after catastrophic fire and water damage. The new addition maximizes the functionality of the space and now features an elevator system, classroom enlargements, special needs classrooms, restroom relocations, and a new design lab.
Our team also provided architectural design services for the construction of a temporary roof structure over Fernway Elementary, which has minimized the building’s exposure to the elements and further damage. Our team facilitated the site staging plan, temporary TPO roof, as well as structural MEP analysis throughout the building. DVA Architecture completed the entire temporary roof design and construction document package within one week of the award.
Twenty-first Century learning elements, such as flexible classroom furniture and learning spaces, were utilized throughout the facility. Fernway Elementary was designed with sustainability in mind and was built in accordance with the Ohio School Design Manual (OSDM).
Slide title
Write your caption hereButton
Existing Conditions
Write your caption hereButtonExisting Conditions
Write your caption hereButtonExisting Conditions
Write your caption hereButtonExisting Conditions
Write your caption hereButtonExisting Conditions
Write your caption hereButtonExisting Conditions
Write your caption hereButtonExisting Conditions
Write your caption hereButtonExisting Conditions
Write your caption hereButtonExisting Conditions
Write your caption hereButtonExisting Conditions
Write your caption hereButton



