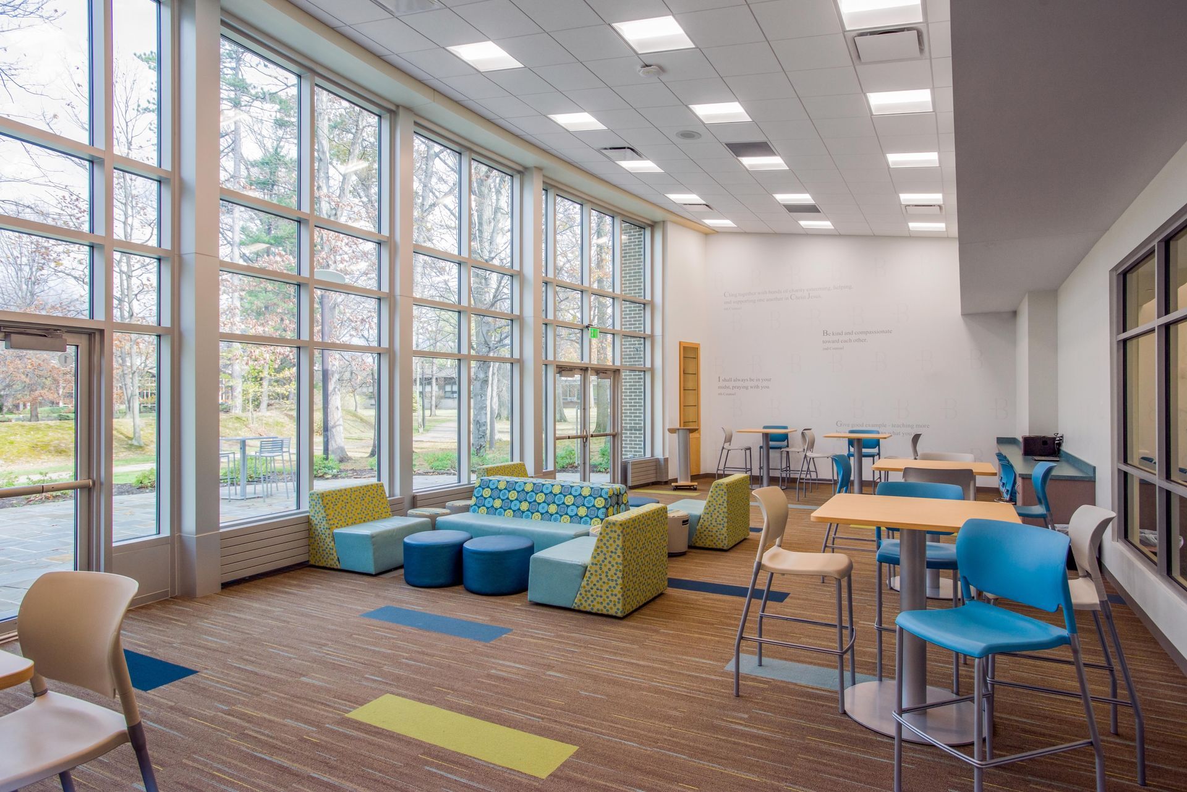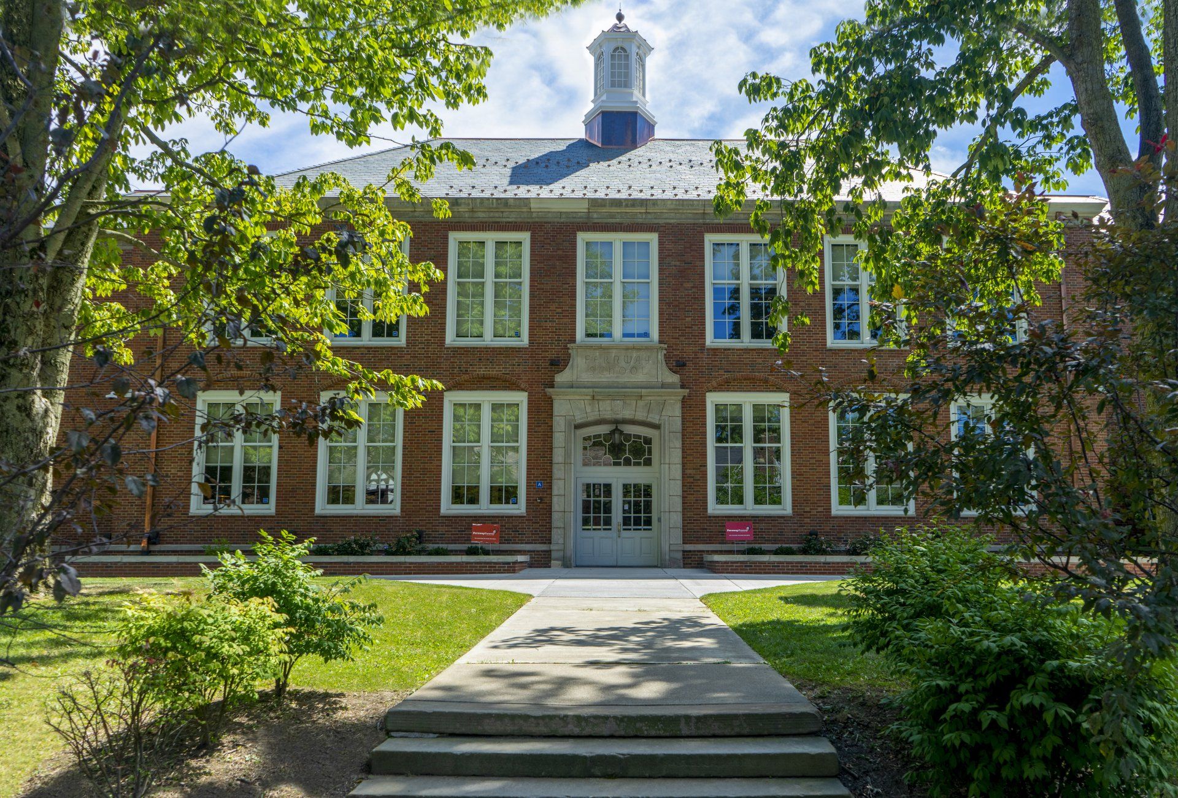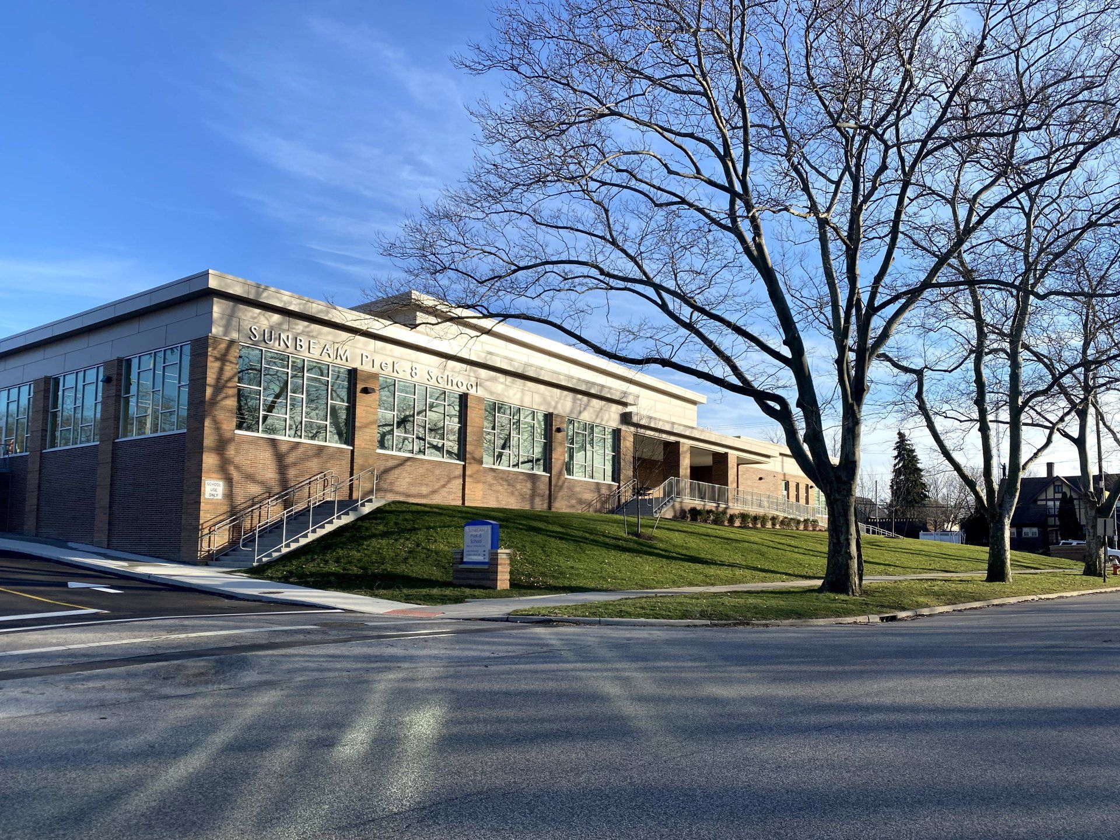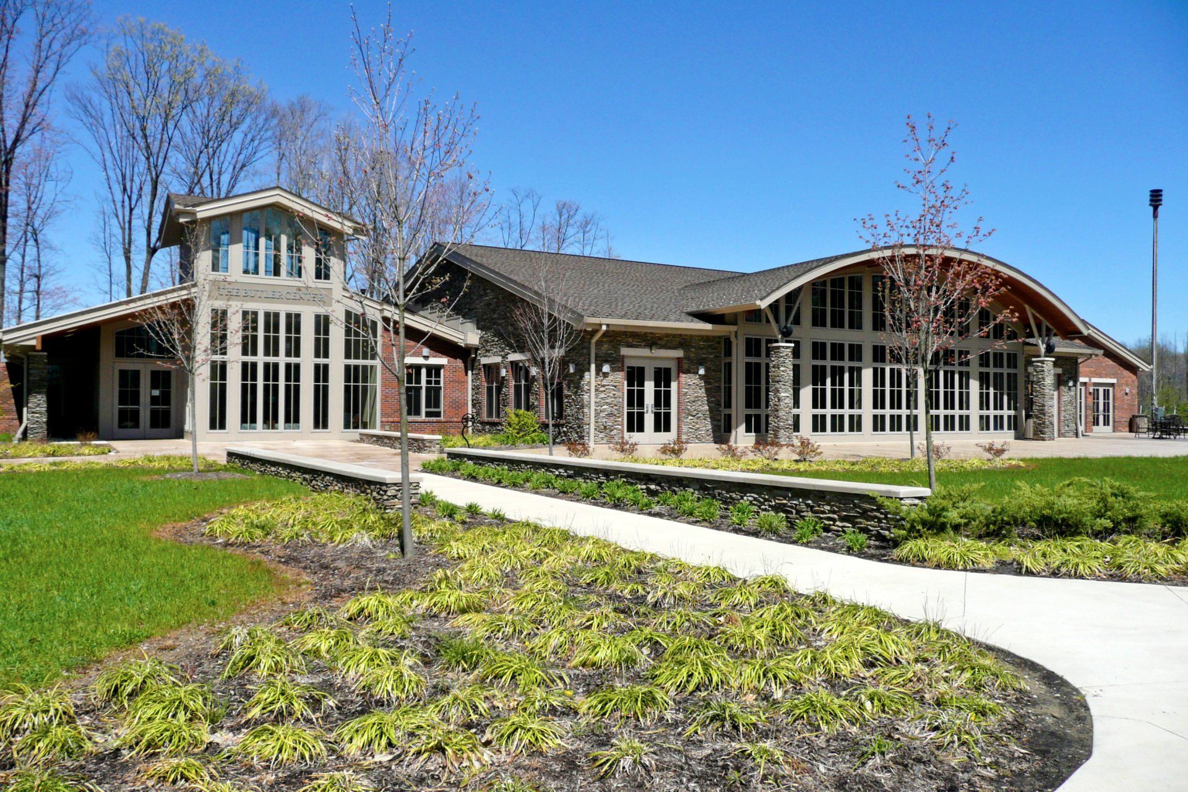Beaumont School
STEM Building and Campus Renovations
32,585 Square Feet
Cleveland, Ohio
Architecture & Interior Design
Beaumont School’s new STEM building provides students with an environment that fosters creativity, collaboration, communication, and critical thinking. DVA Architecture designed the 32,585 square-foot building to accommodate eight classrooms dedicated to the areas of science, technology, engineering and math. It also includes four prep rooms, two chemical storage areas, collaboration areas, and administrative space.
DVA Architecture led the architecture, interior design and furniture design efforts and completed the project on schedule and within budget. DVA Architecture integrated both BIM design and 21st Century learning elements into the building’s design. Beaumont School has been awarded many academic awards since the completion of this building, including the Thomas Edison Award for Excellence in STEM Education and Student Research.
LEED: Silver Certification
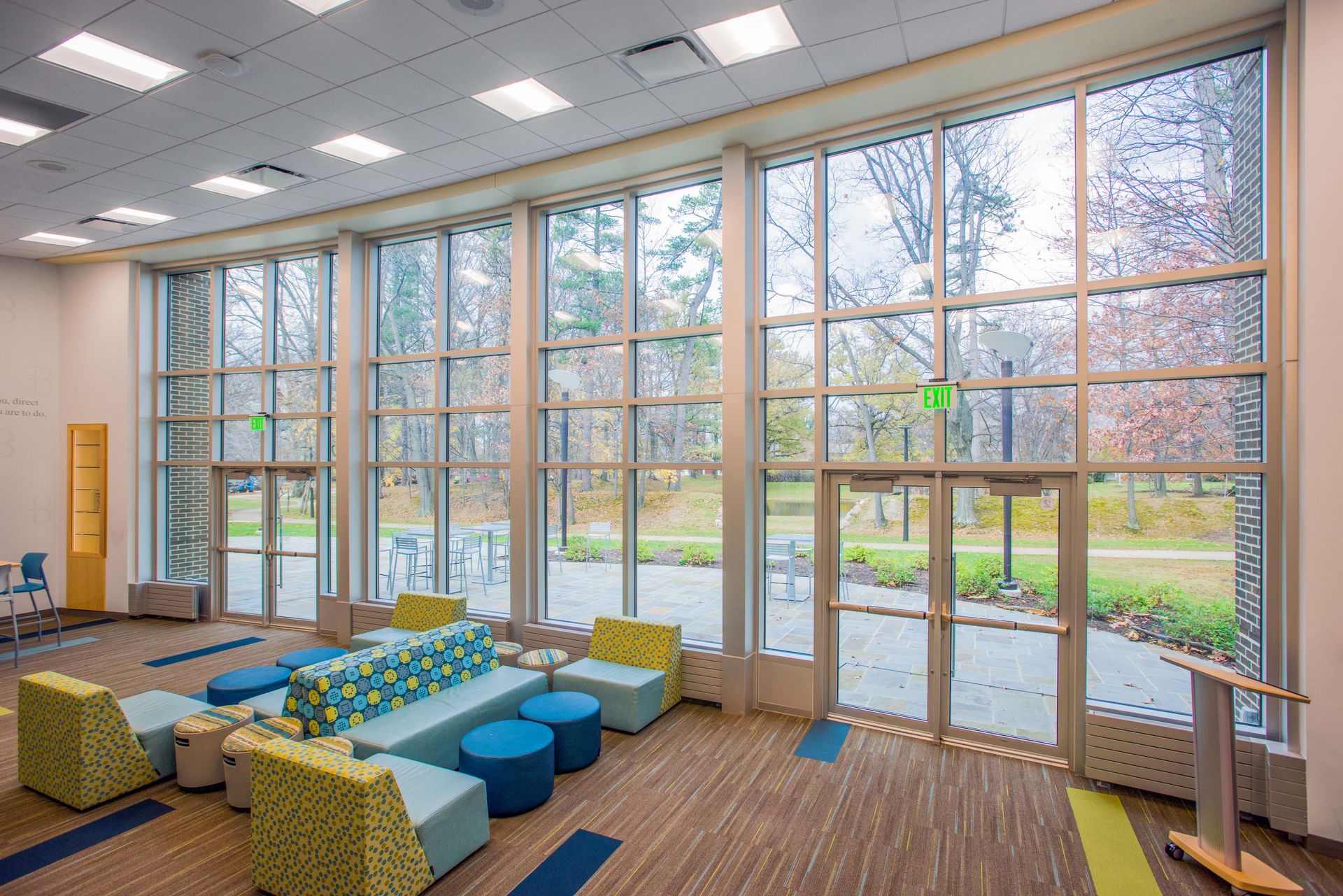
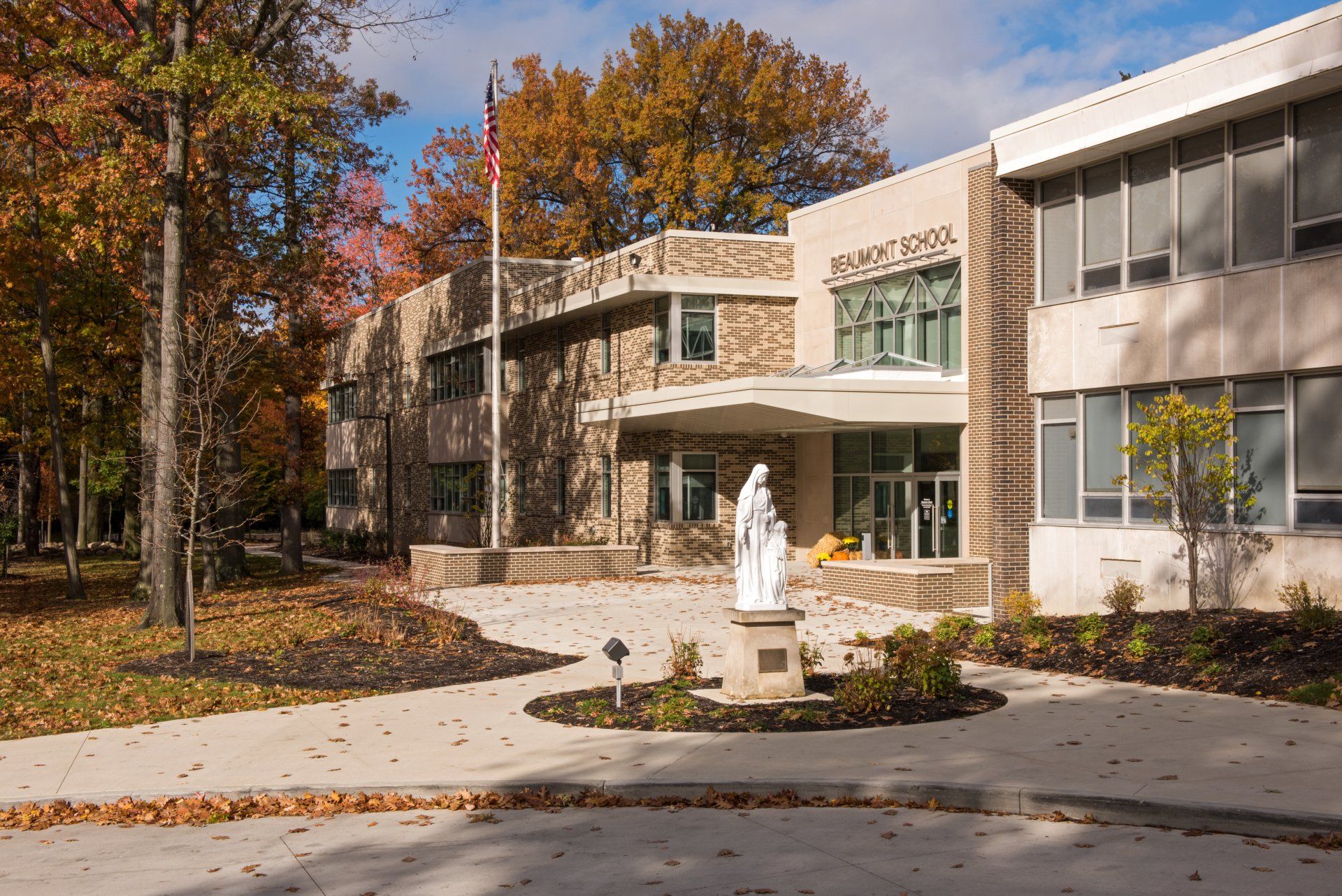
Slide title
Write your caption hereButton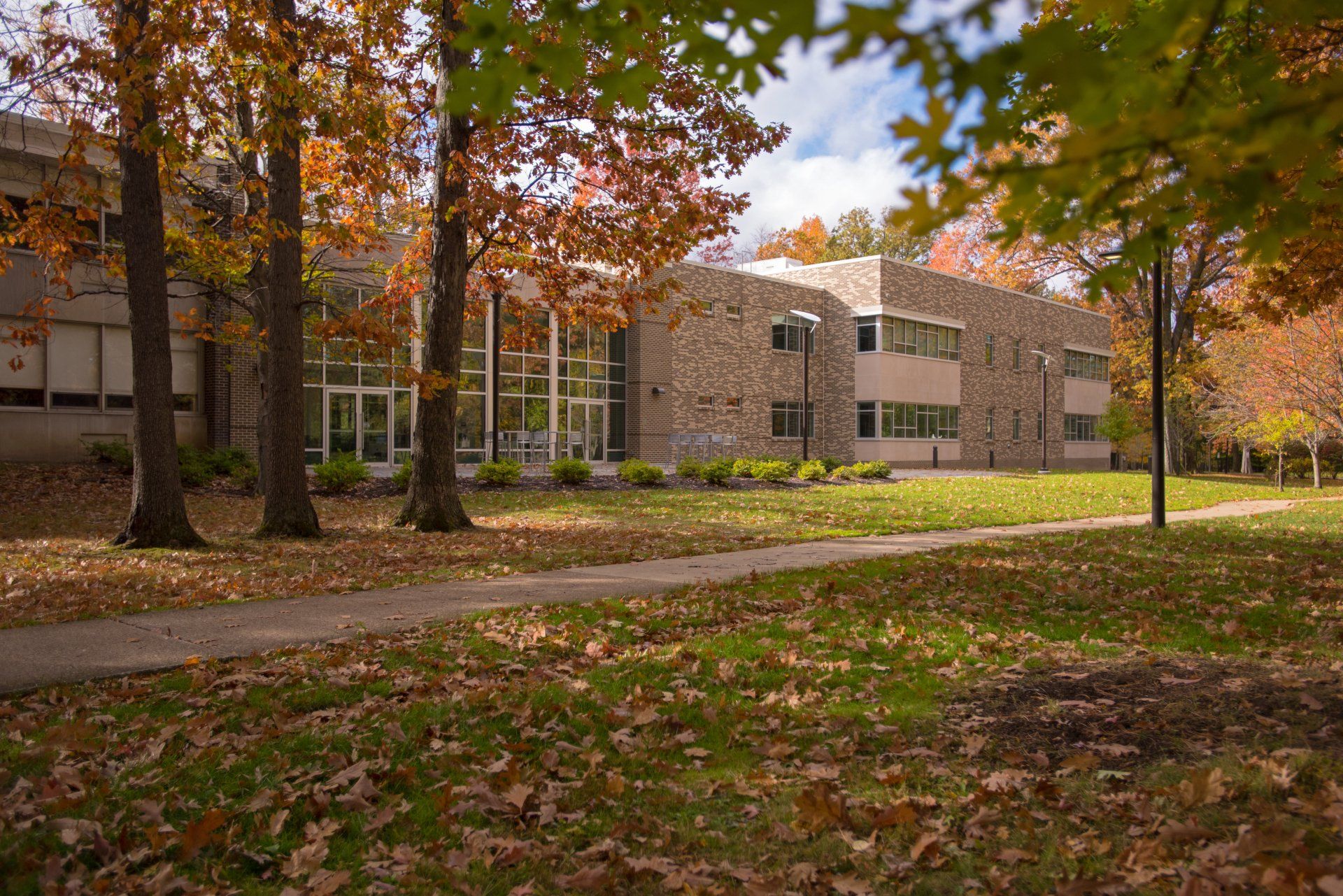
Slide title
Write your caption hereButton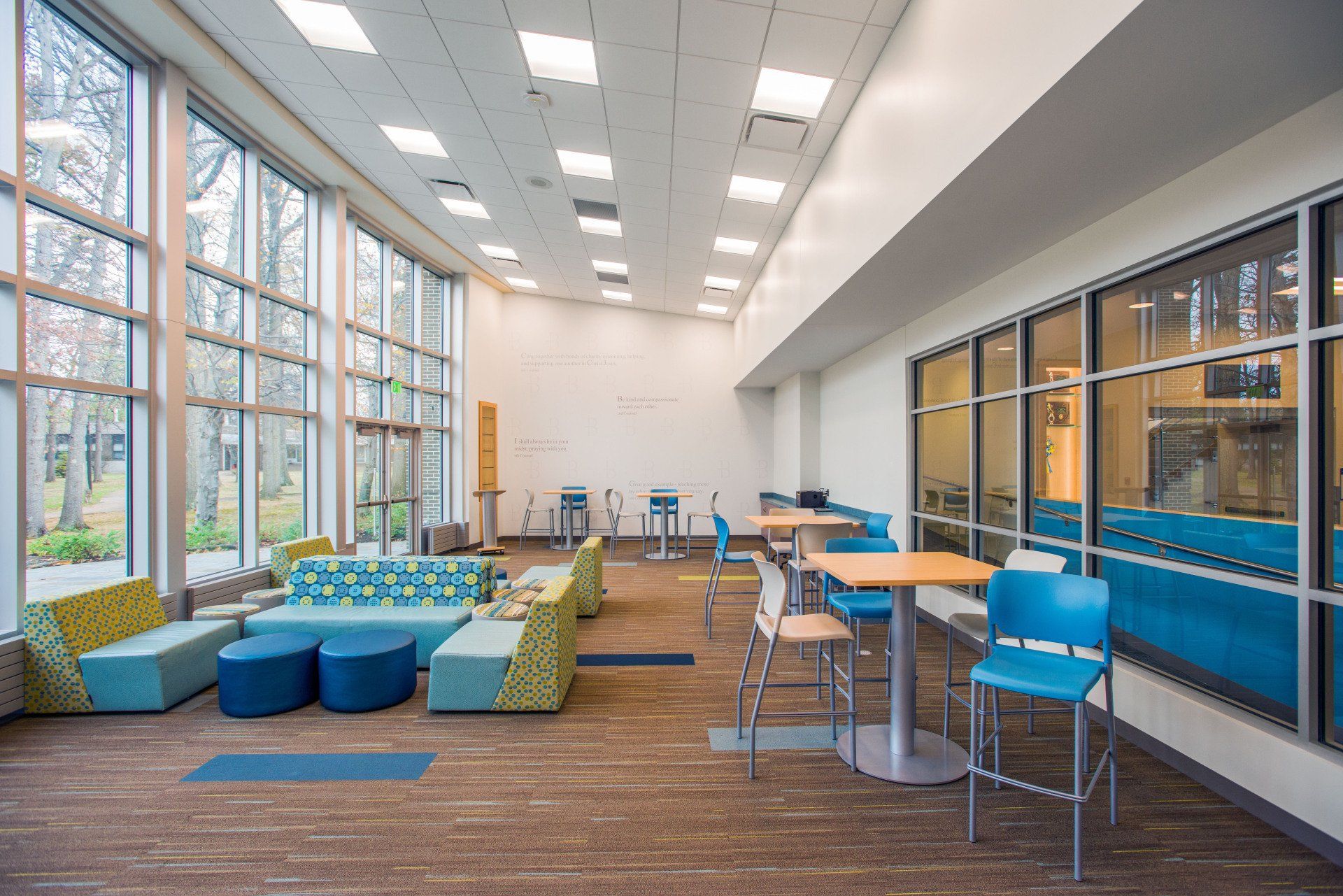
Slide title
Write your caption hereButton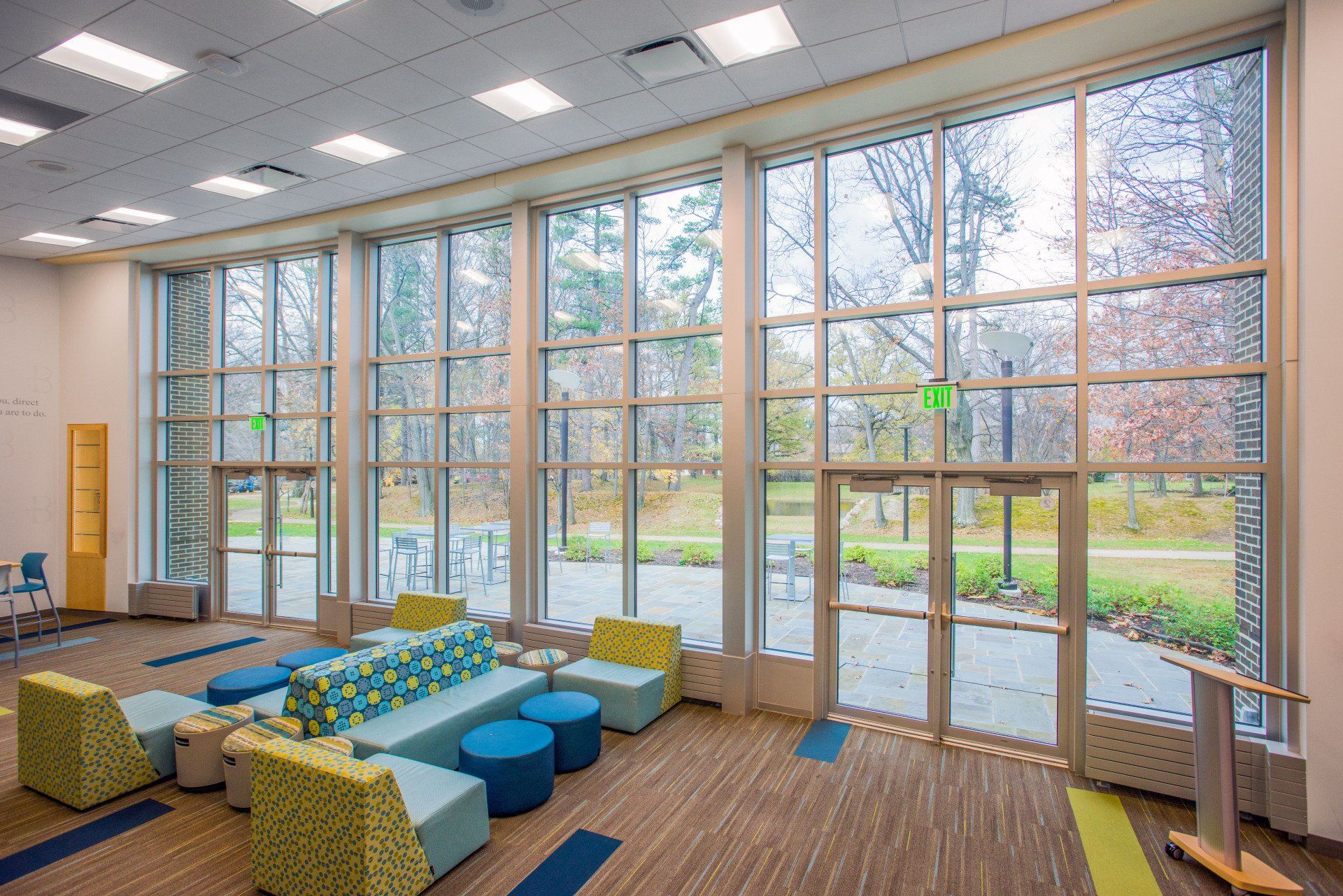
Slide title
Write your caption hereButton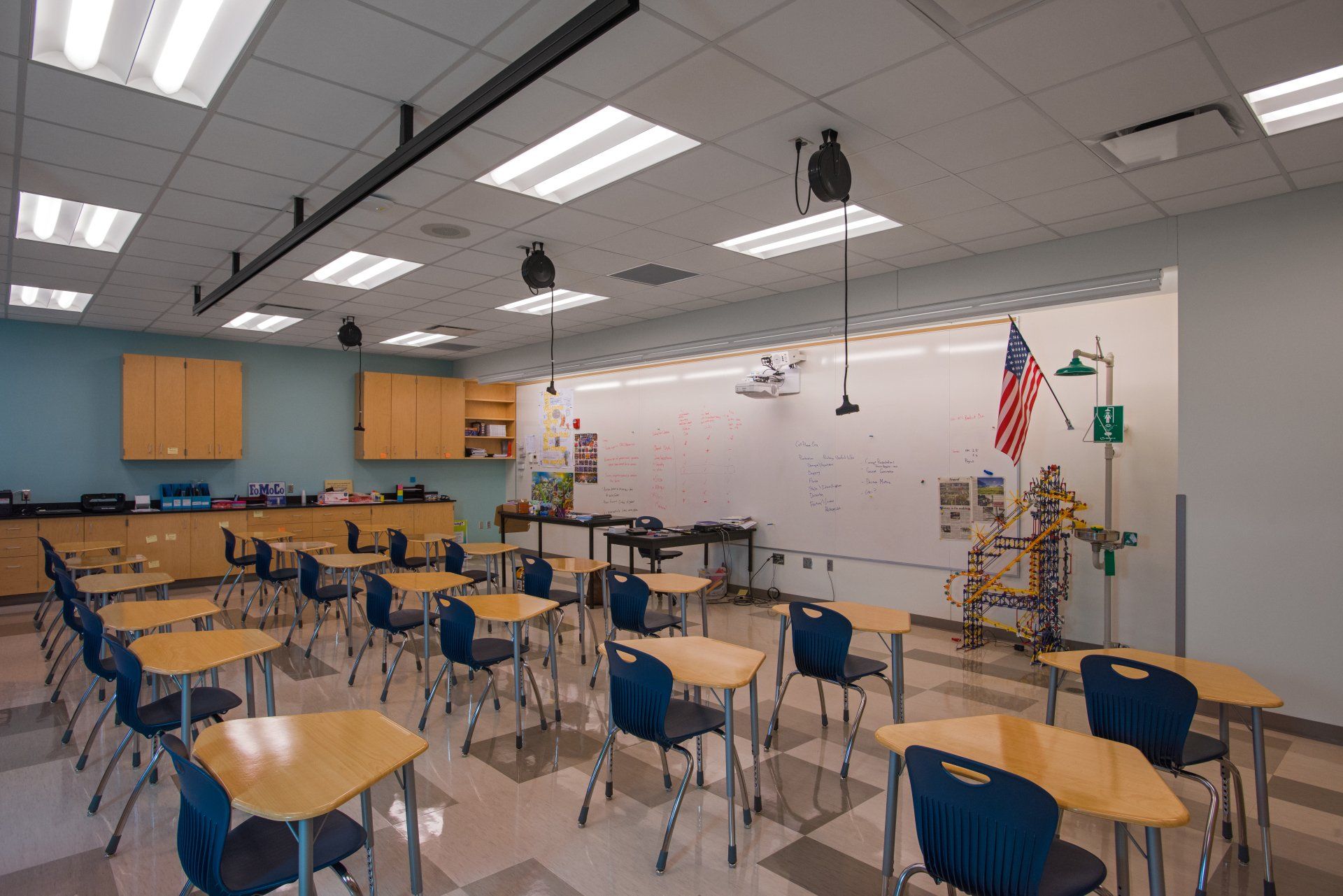
Slide title
Write your caption hereButton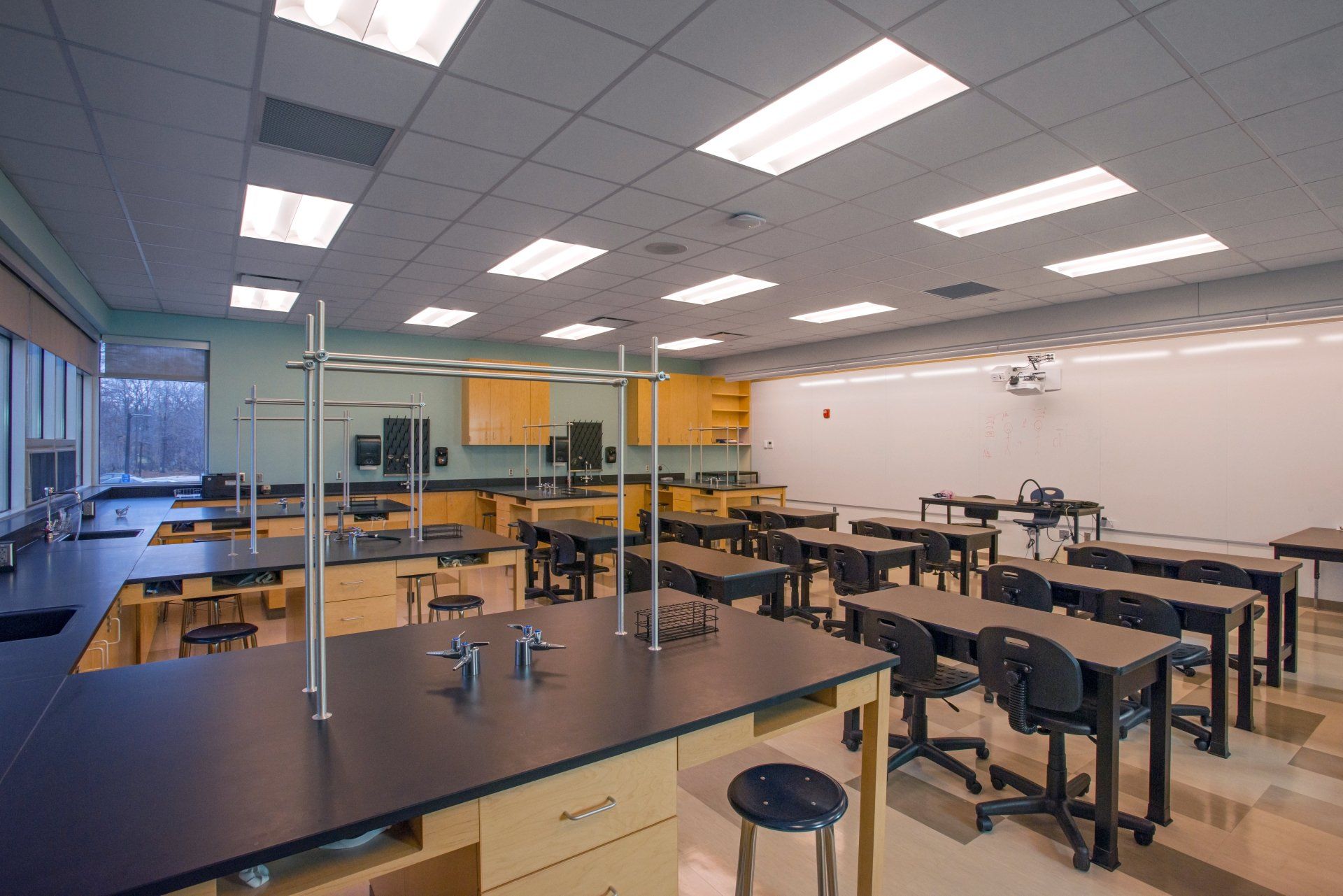
Slide title
Write your caption hereButton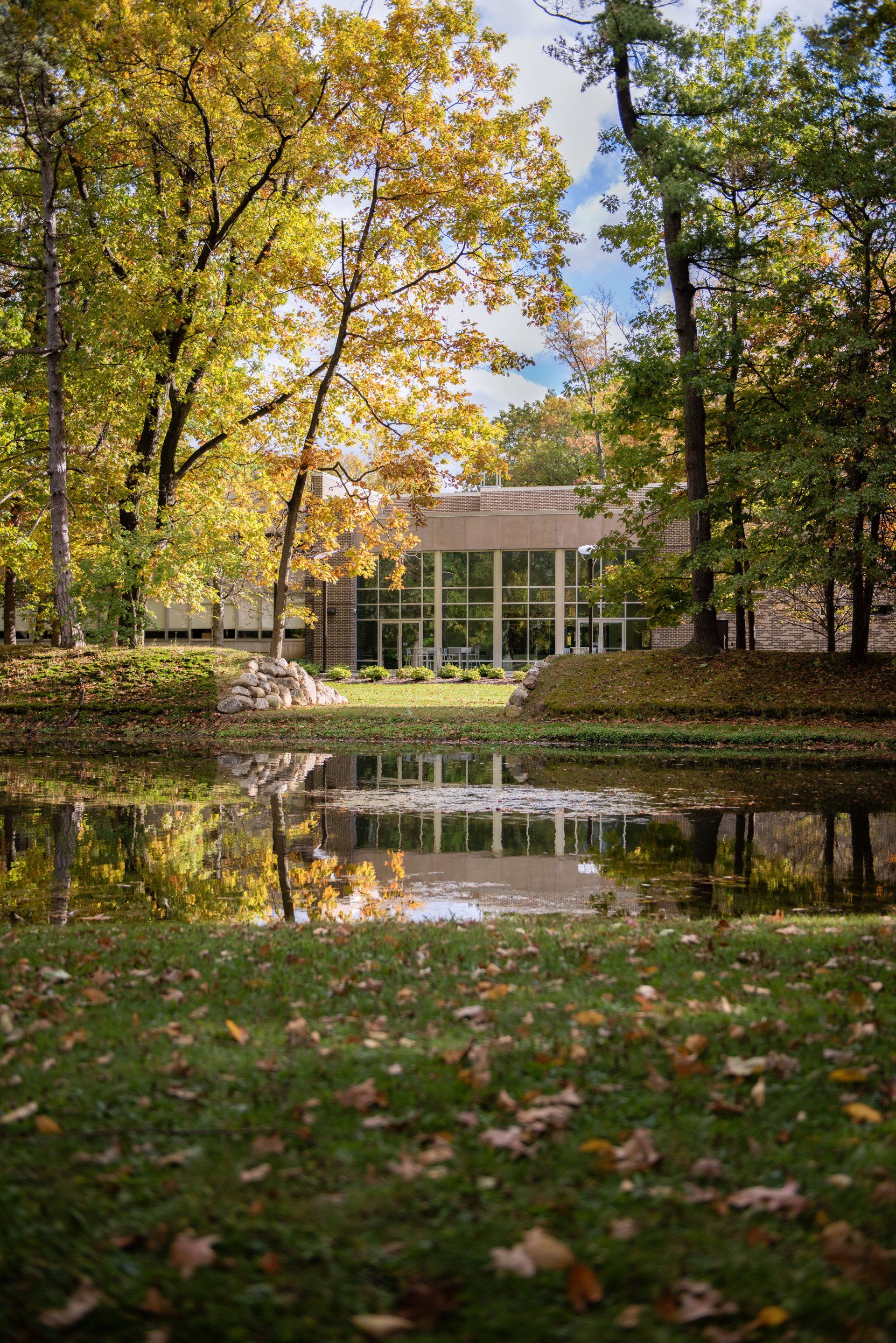
Slide title
Write your caption hereButton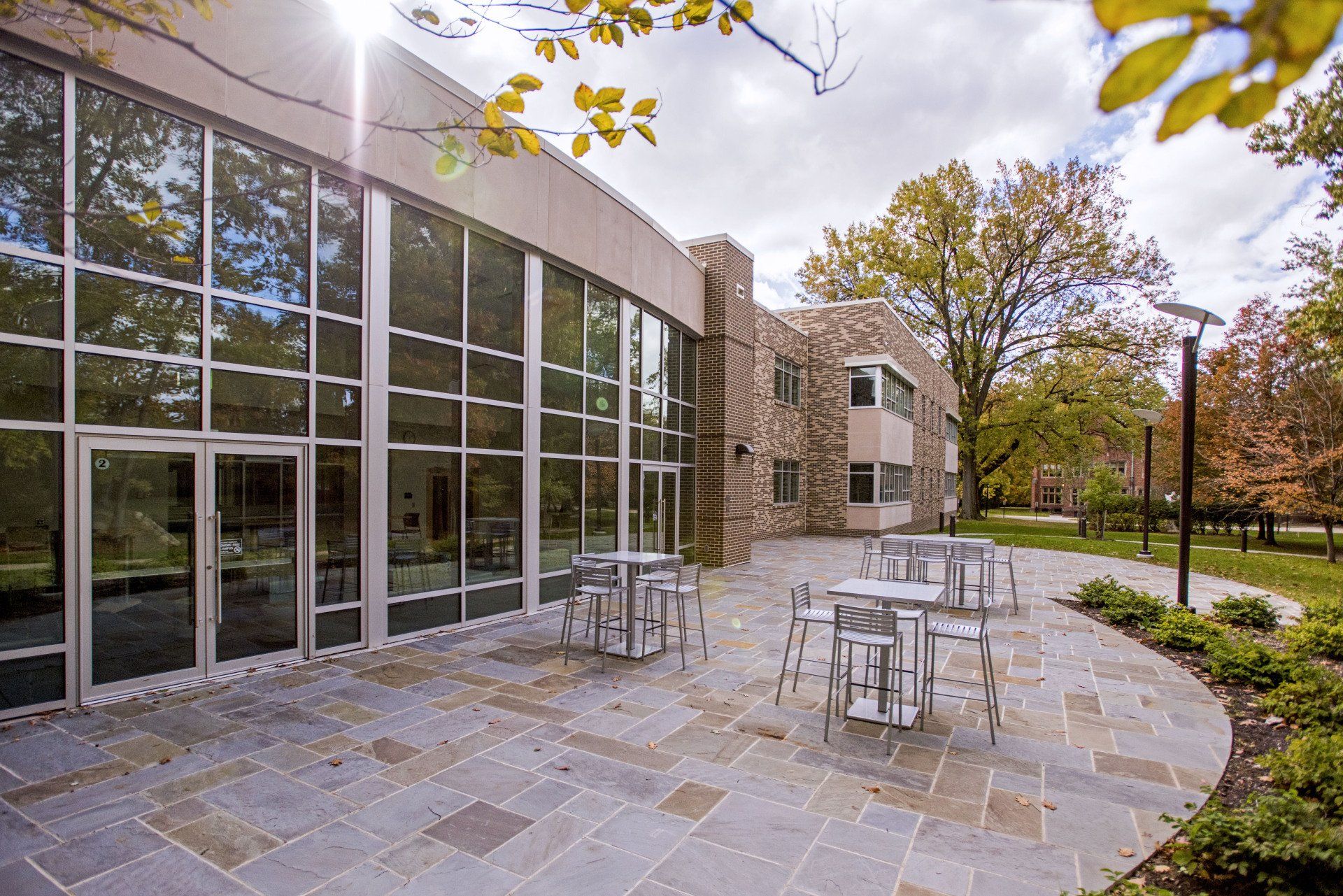
Slide title
Write your caption hereButton


