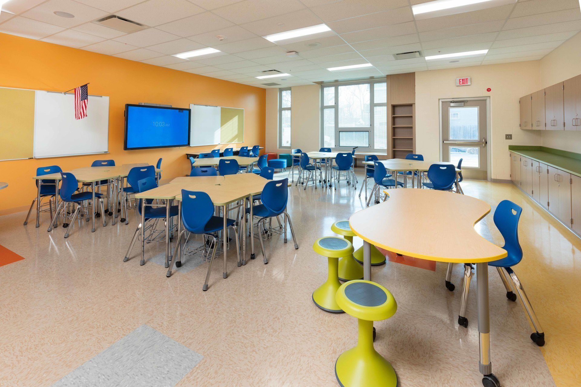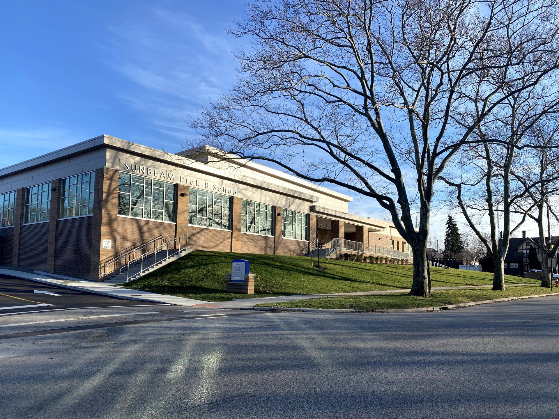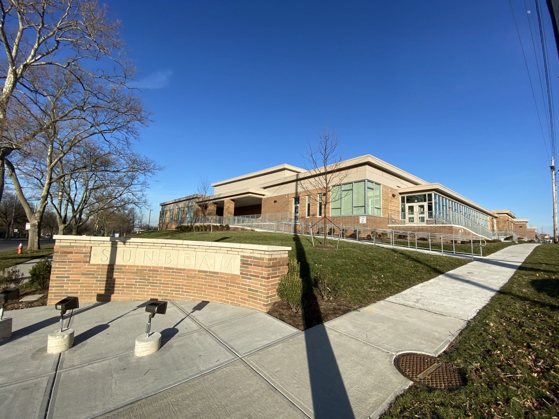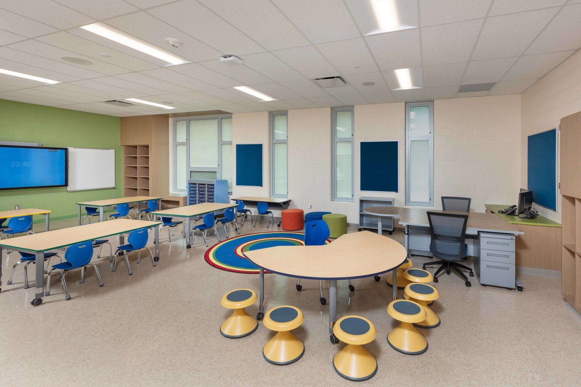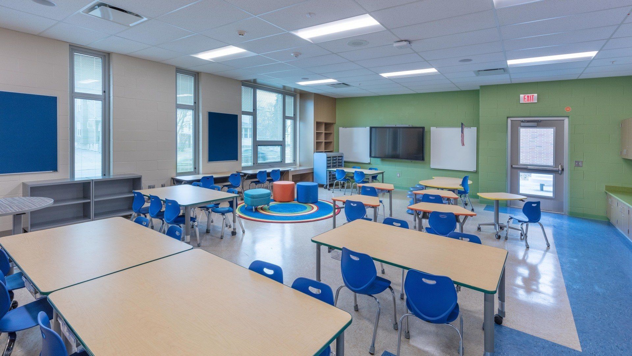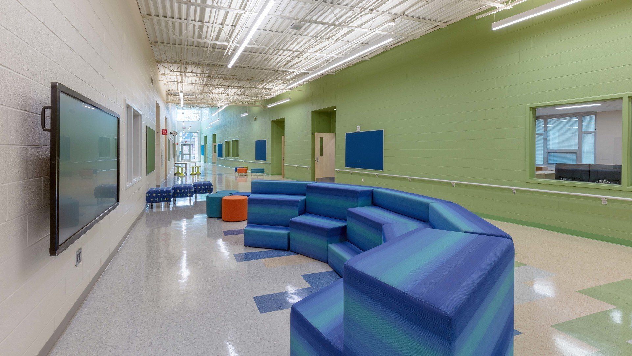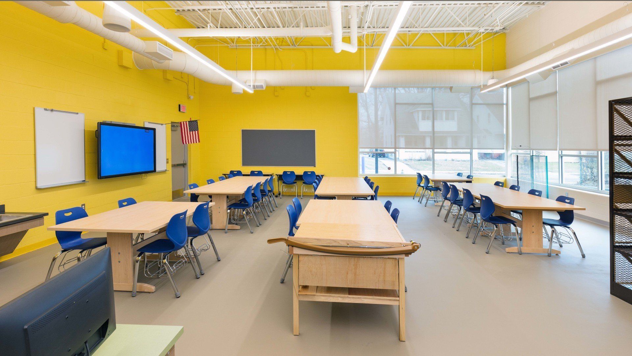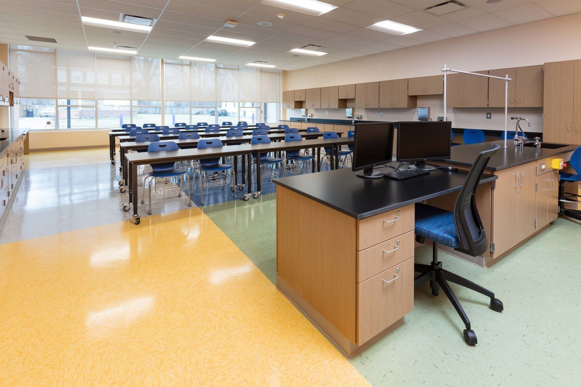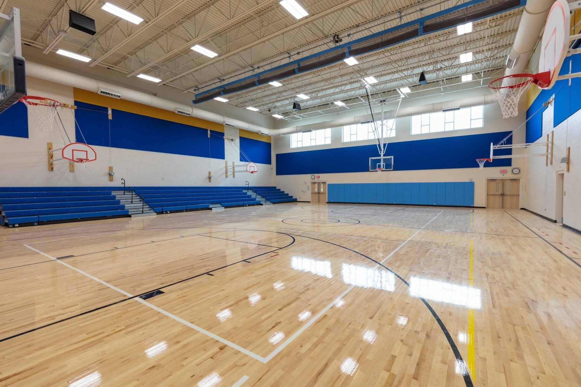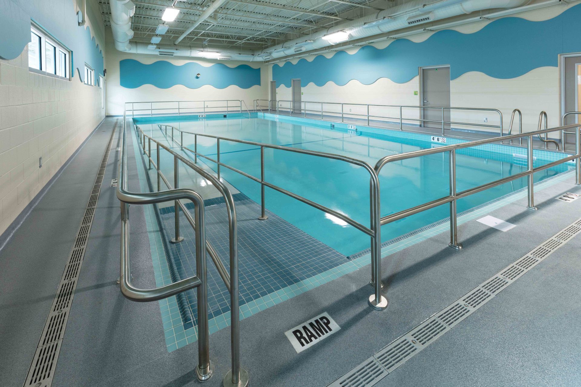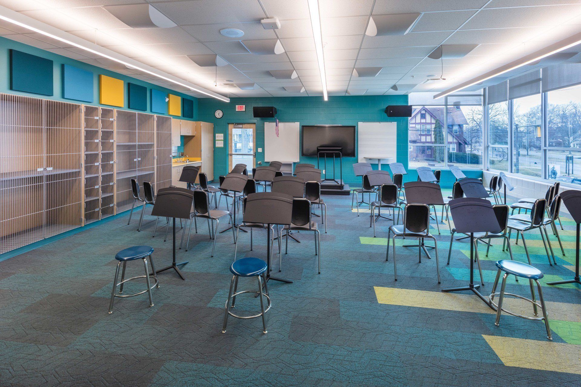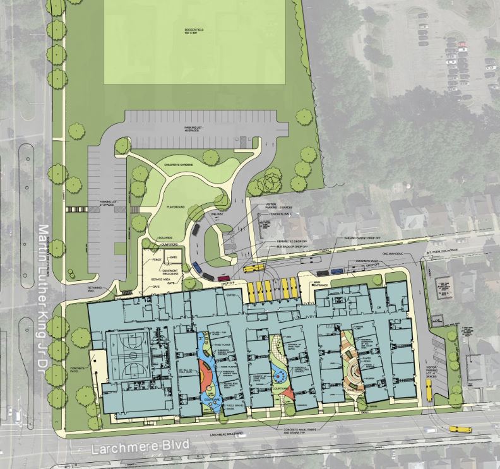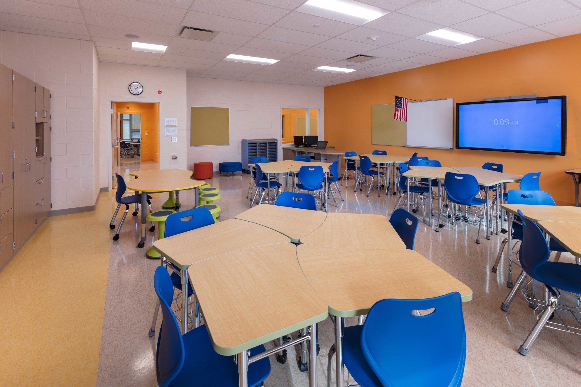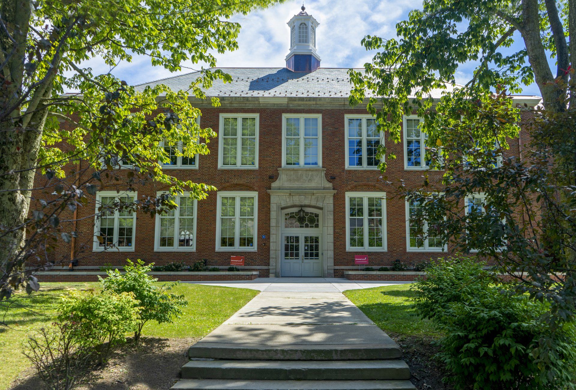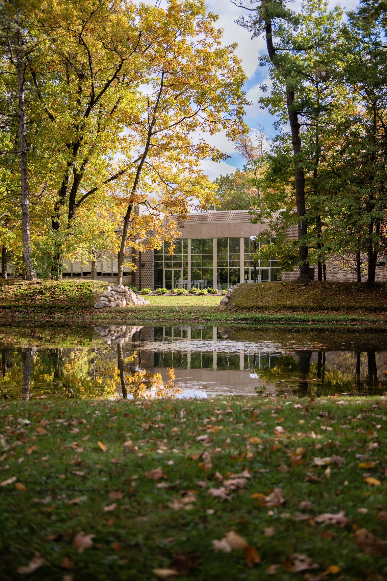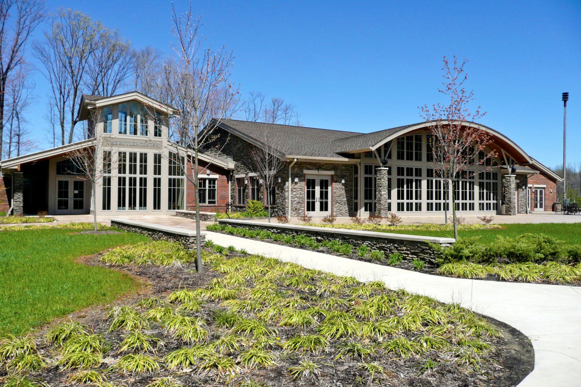Our team needed to design a one-story solution that would not only provide all of Sunbeam’s students with access to classrooms and resources throughout the facility but also work within a confined site, flanked by both a busy boulevard and a quieter residential district. We found that the most efficient way to maximize this unique footprint was through the use of courtyards. Every classroom within Sunbeam now has direct access to a courtyard, which allows for enhanced natural light and flexible outdoor spaces.
We realized Sunbeam could act as a gateway into the Woodland and Larchmere neighborhoods and therefore took careful consideration of the most appropriate use for each side of the site. The smaller-scale classroom wings were designed on the East side of the building, next to the residential neighborhood. Larger spaces within Sunbeam - such as the gymnasium, cafeteria, and pool – anchor the building and provide a stronger presence along MLK Boulevard. By grouping these amenity spaces together, we designed in a way that provides the school the ability to segment off the West side of the building, allowing community access to some of the spaces. This activates the corner into a community resource hub which continues to the new greenspace to the North.
LEED: Silver Certification

