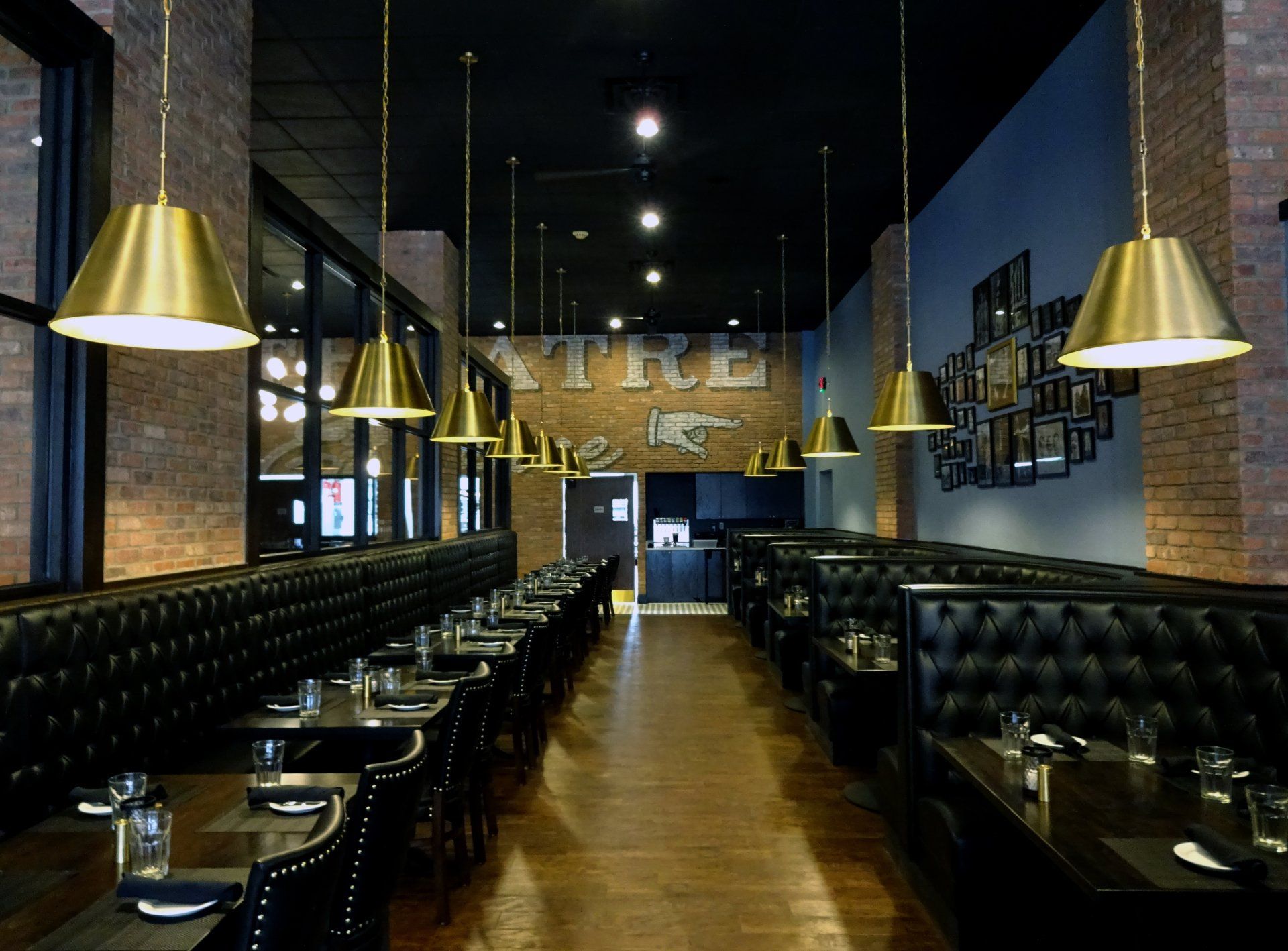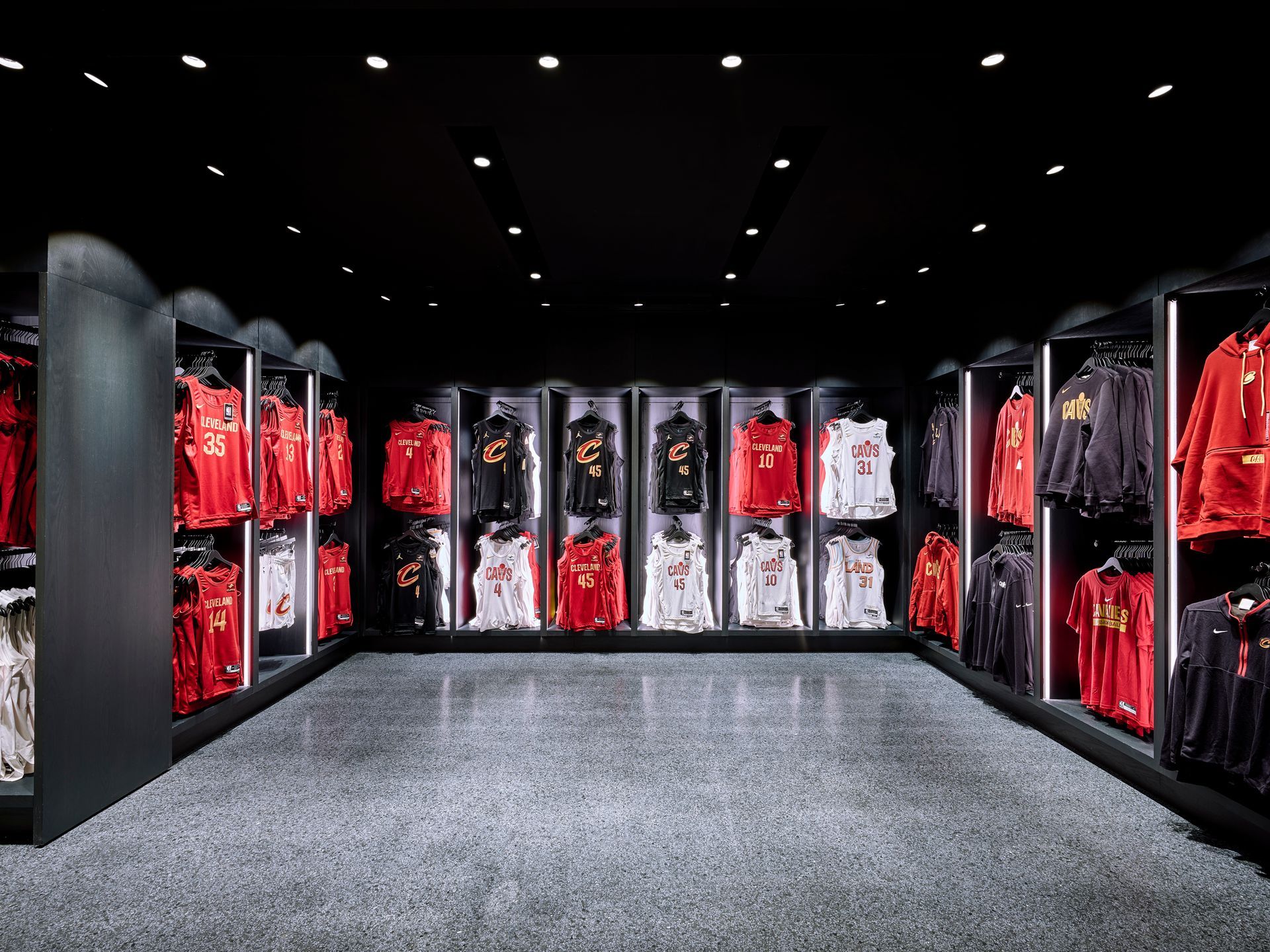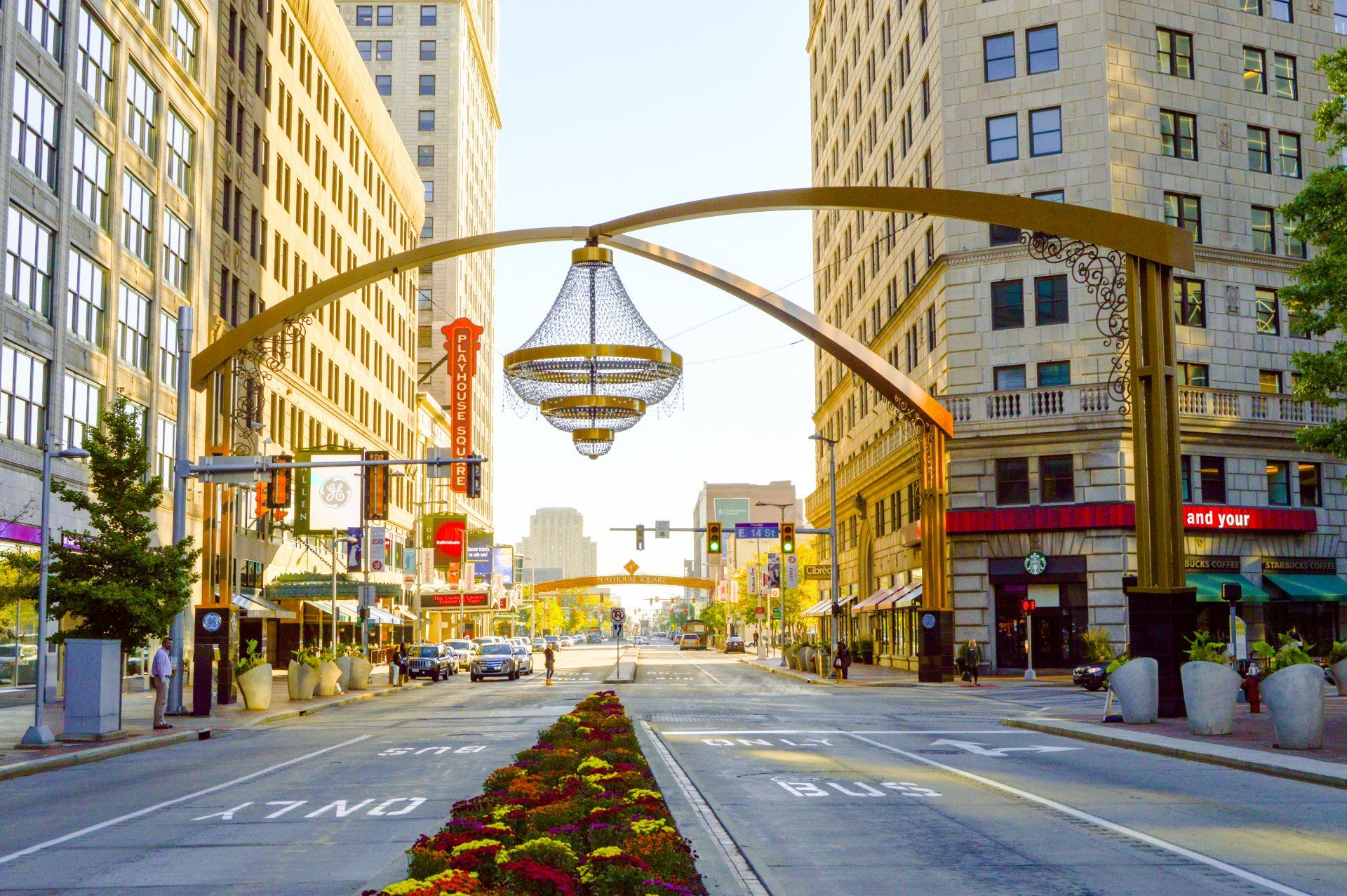Case Western Reserve University
Michelson and Morley Restaurant
2,400 Square Feet
Cleveland, Ohio
Architecture & Interior Design
The Michelson and Morley Restaurant, operated by Bon Appetit Management Company, is located in the Tinkham Veale University Center, which was designed by Perkins + Will. Resembling the contemporary design vocabulary of the overall building, DVA Architecture created multiple spaces within the restaurant, which include two dining areas, a bar, a lounge and an outdoor patio. One of the main features of the restaurant is the open kitchen offering guests the experience to view their food preparation. The floor to ceiling storefront along the south window creates an impressive view from outdoor dining to the interior and vice-versa. The finishes and furniture of the restaurant create a cohesive design inside and out. The selections are tonal in nature with touches of bright white and pops of color. Design elements are highlighted by colored LED lights, which enhances the mood and creates a warm and welcoming ambiance.
The project began as a shell space with an exposed structure, exposed studs and a gravel floor. One design challenge for the space was to maintain a ceiling height above the storefront system adjacent to the exterior windows, vestibule and corridor while accommodating HVAC requirements and lighting fixtures within the narrow main dining room and bar area. This was achieved by using fin tube heaters at the base of the storefront, moving mechanical ducts as far away from the windows as possible, adhering the gypsum board ceiling as close to the steel structure as possible, and coordinating the rhythm of the lighting and speakers to avoid the steel beams.
Award:
2014 AIA/IIDA People’s Choice
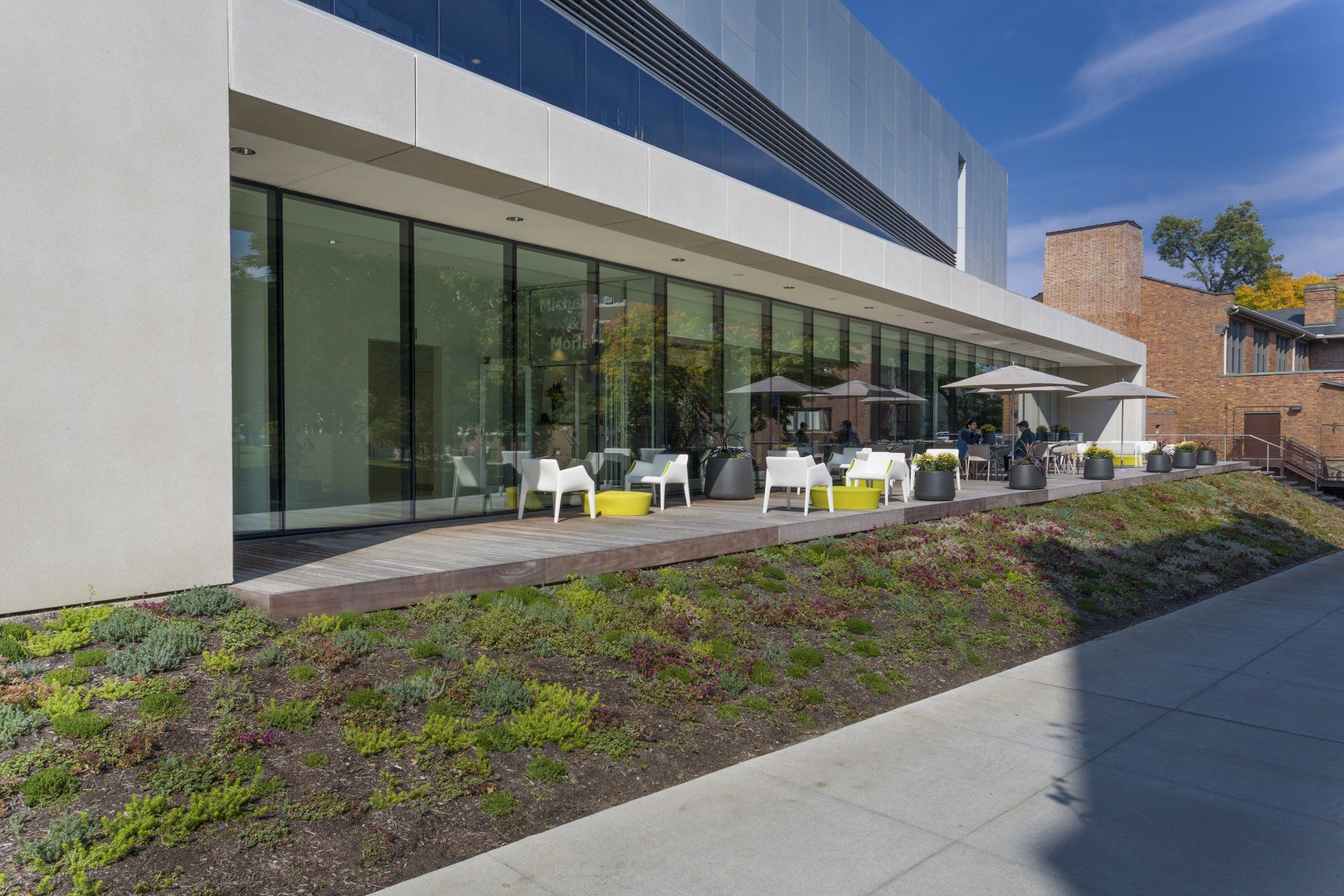
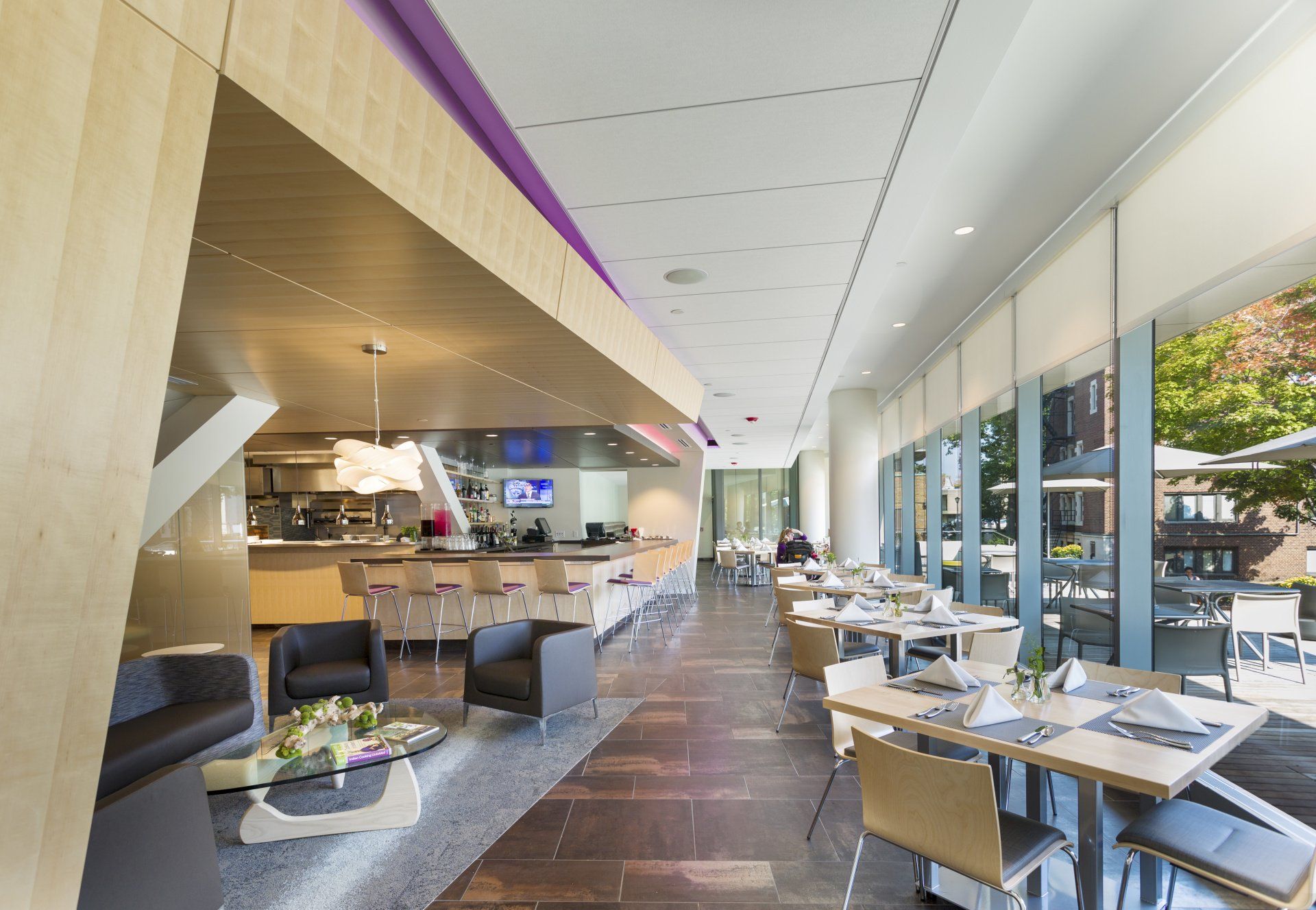
Slide title
Write your caption hereButton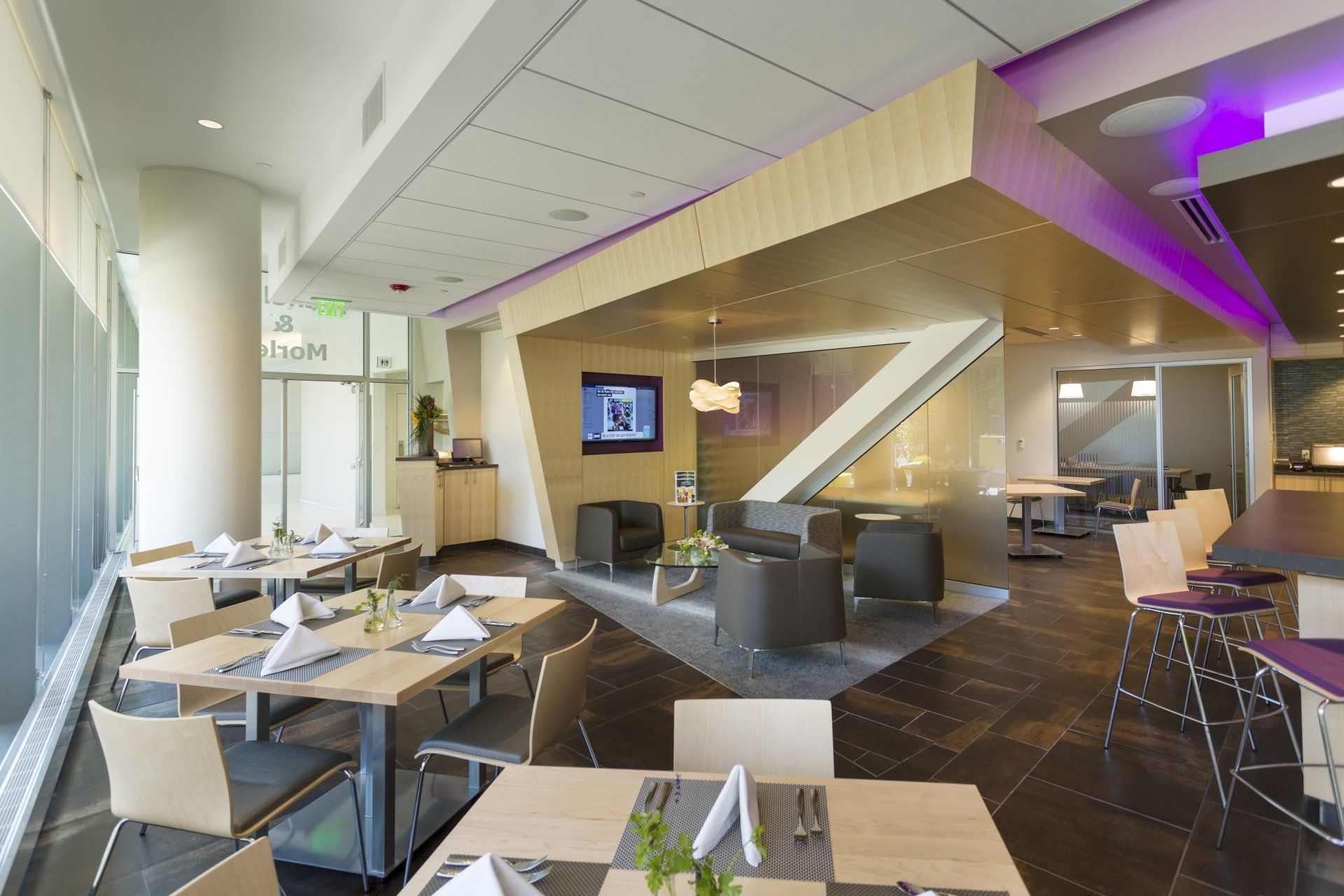
Slide title
Write your caption hereButton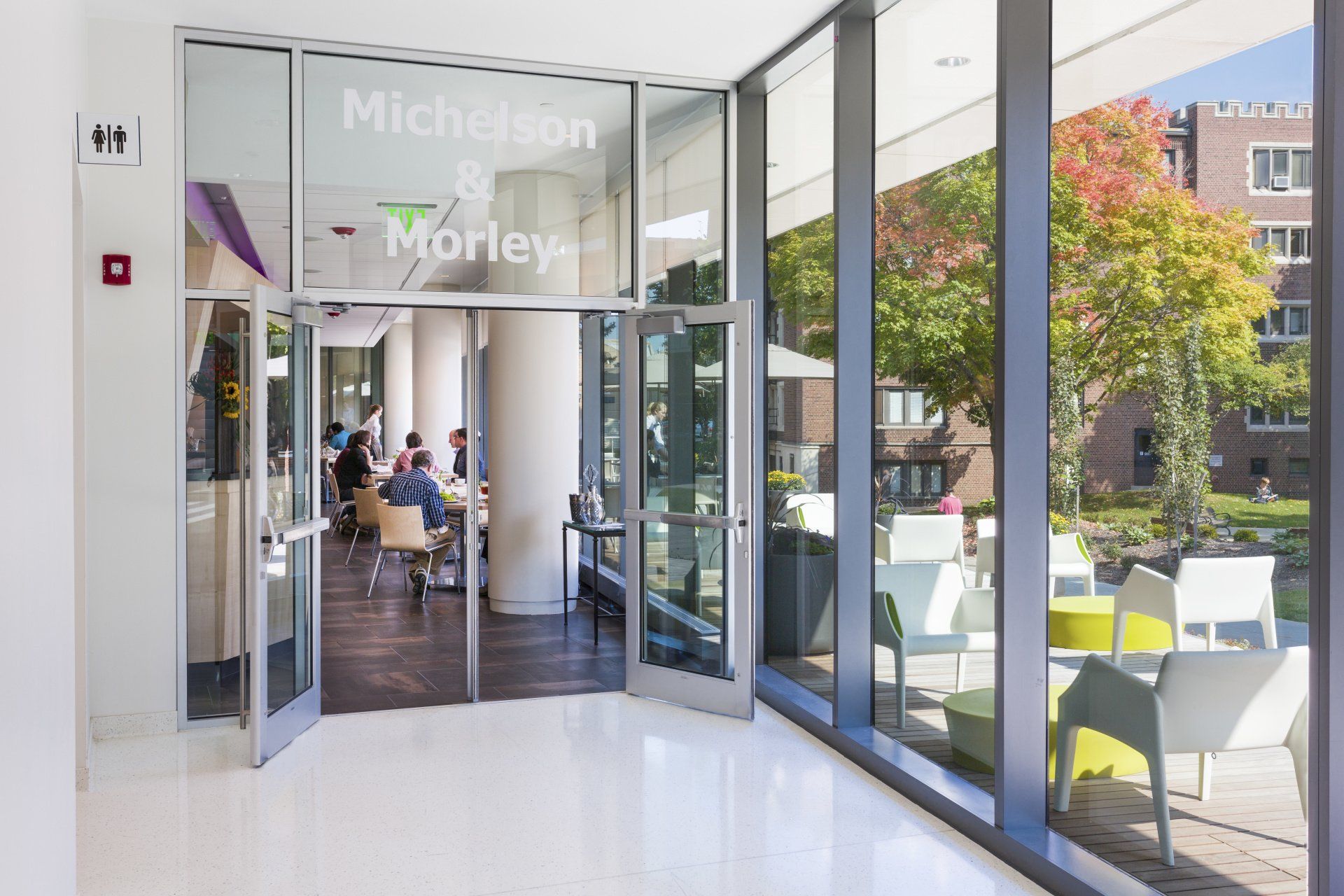
Slide title
Write your caption hereButton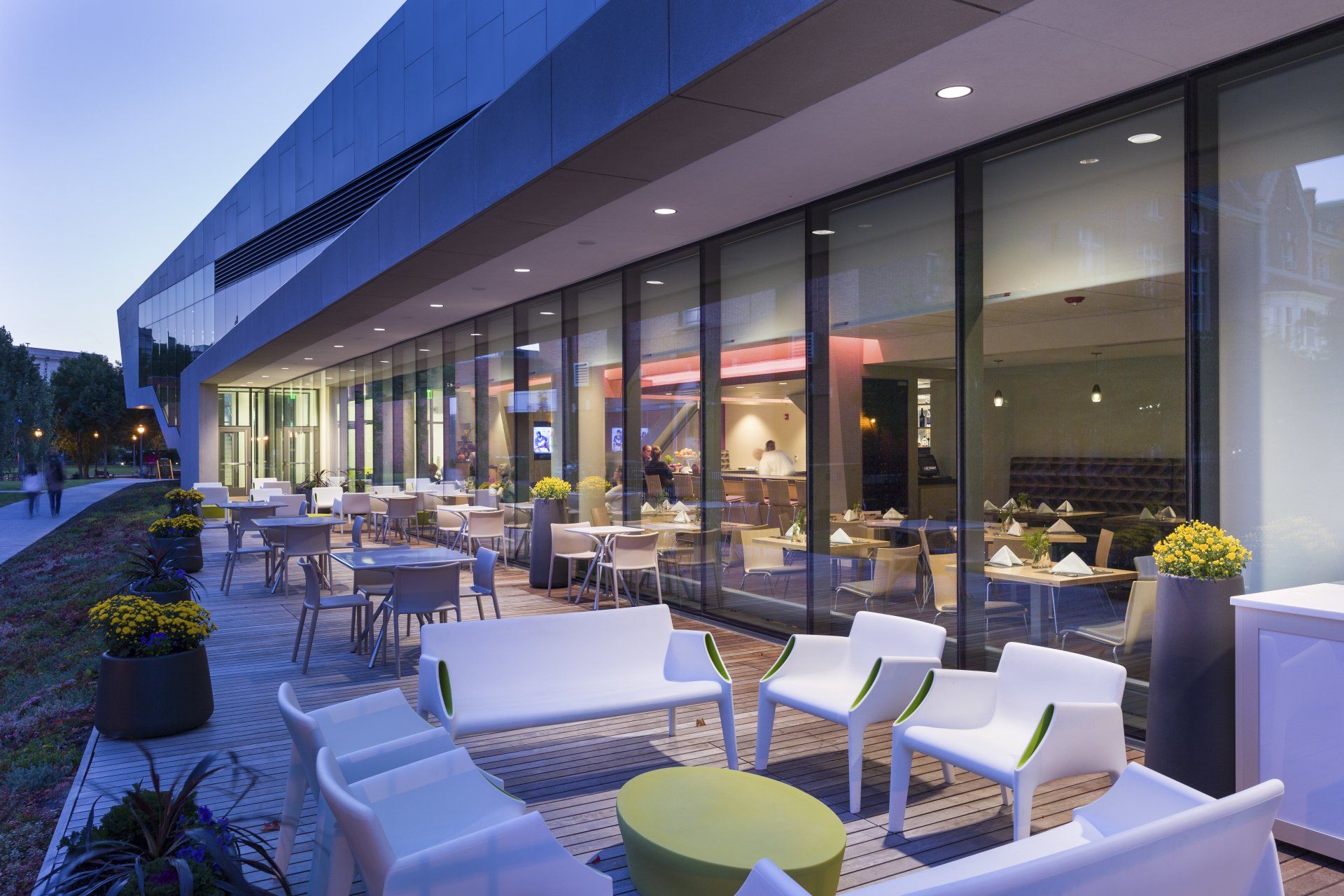
Slide title
Write your caption hereButton
Slide title
Write your caption hereButton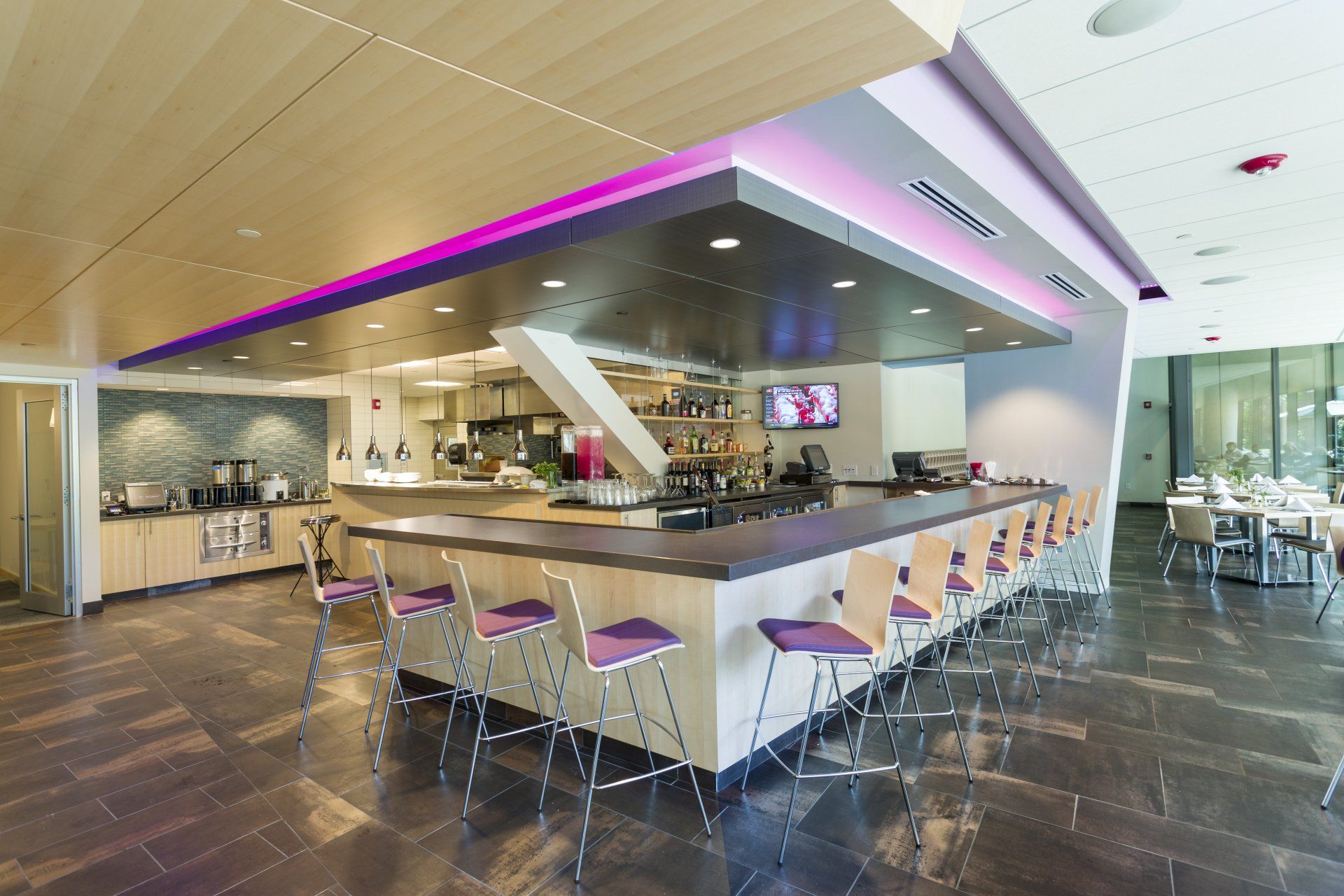
Slide title
Write your caption hereButton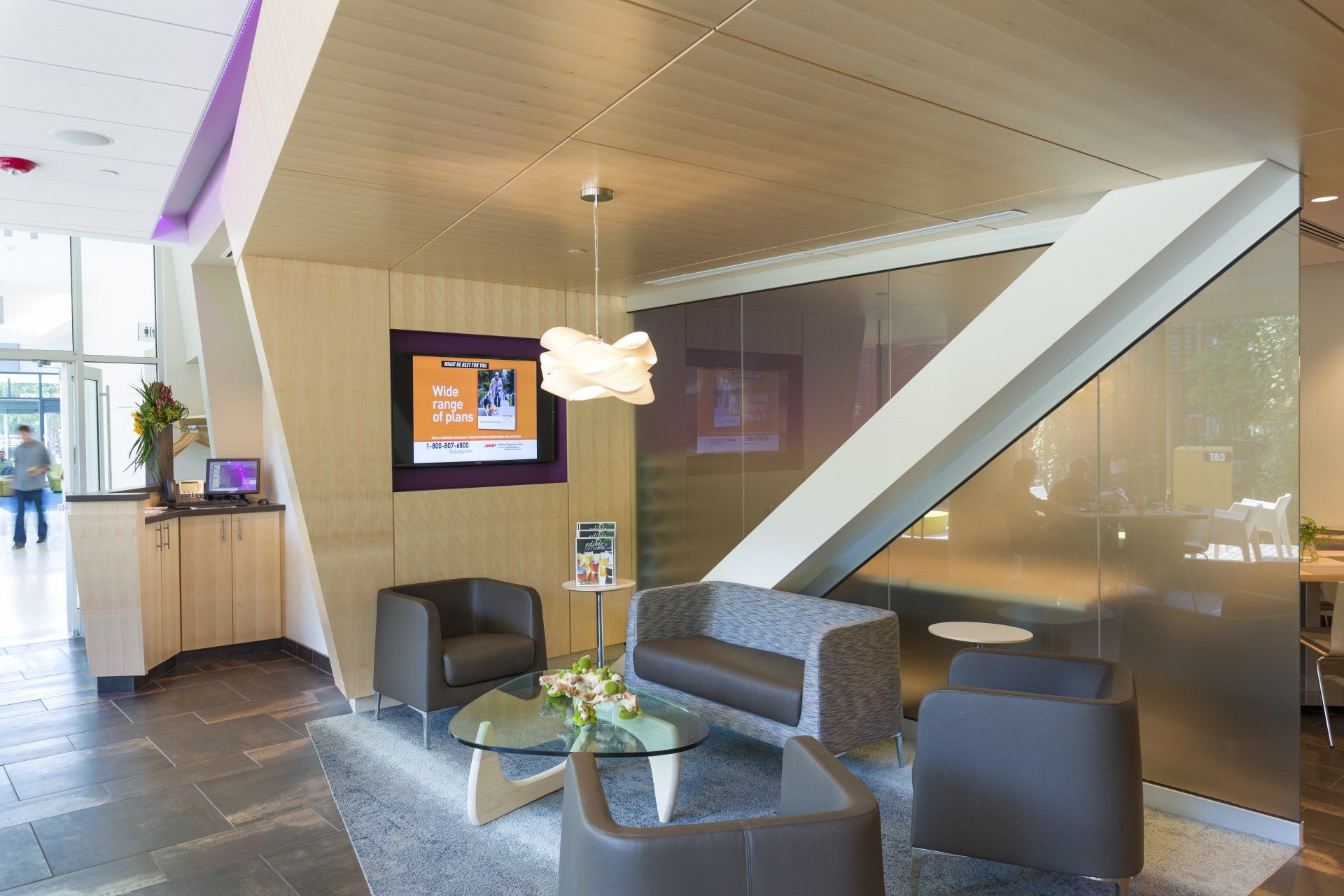
Slide title
Write your caption hereButton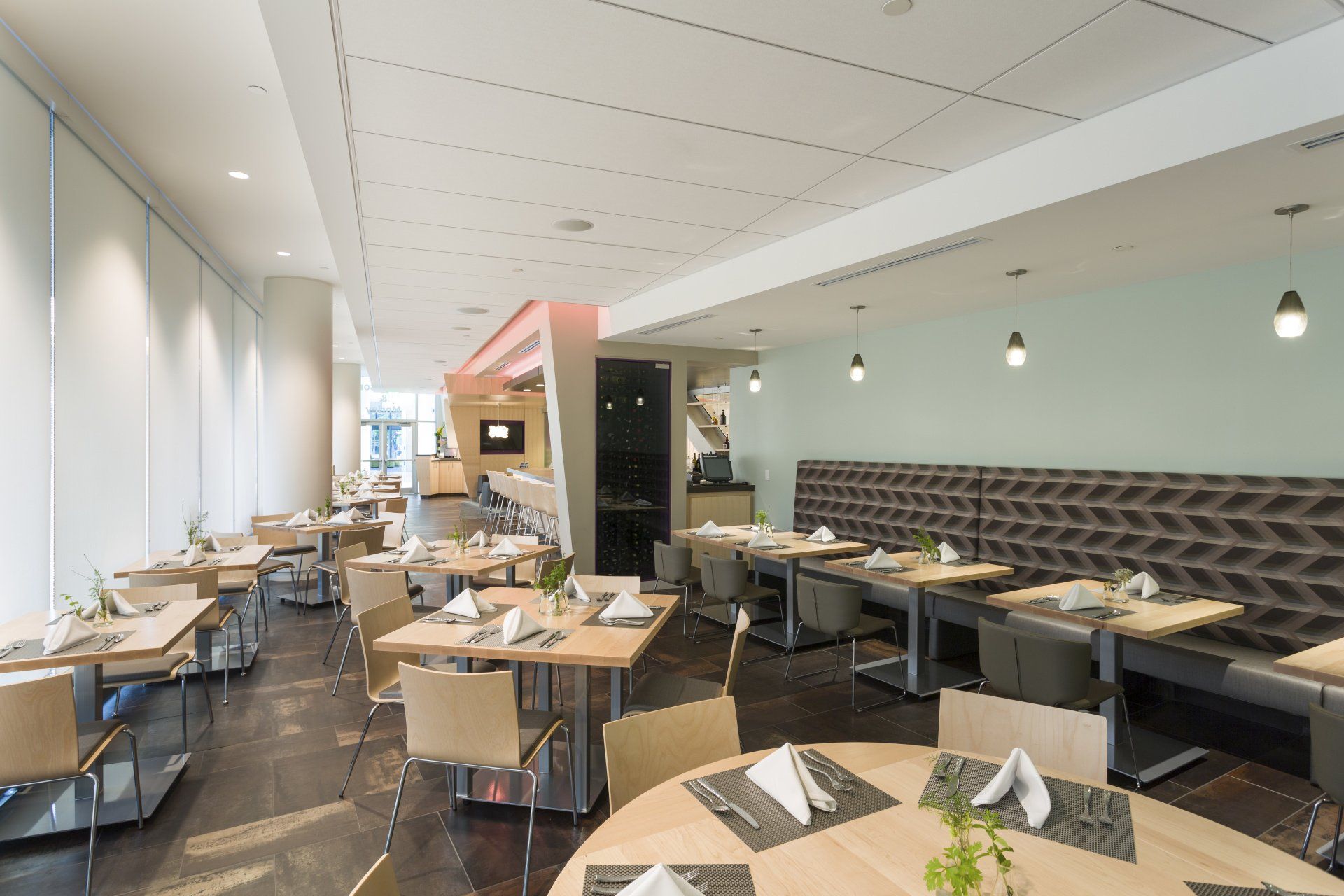
Slide title
Write your caption hereButton



