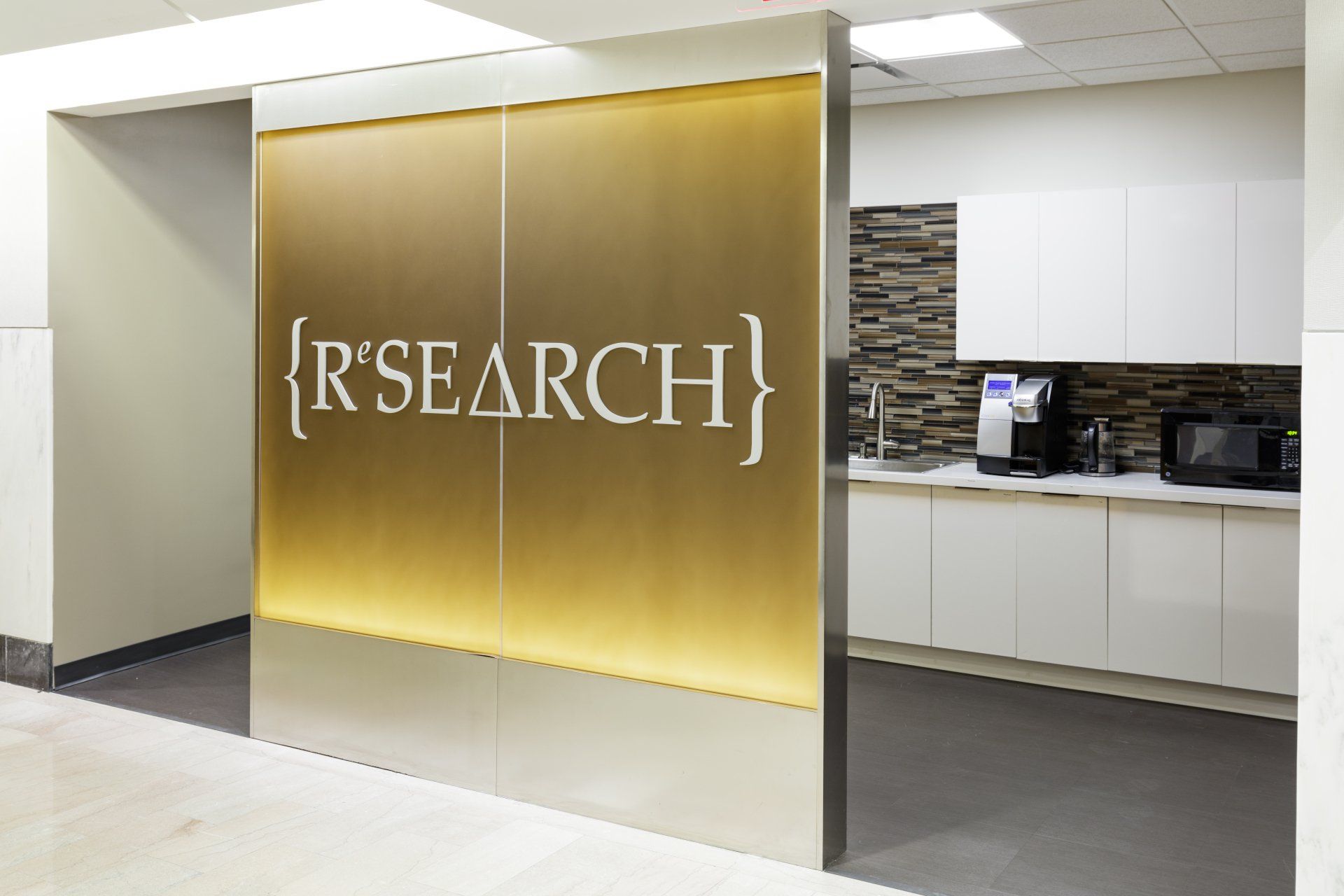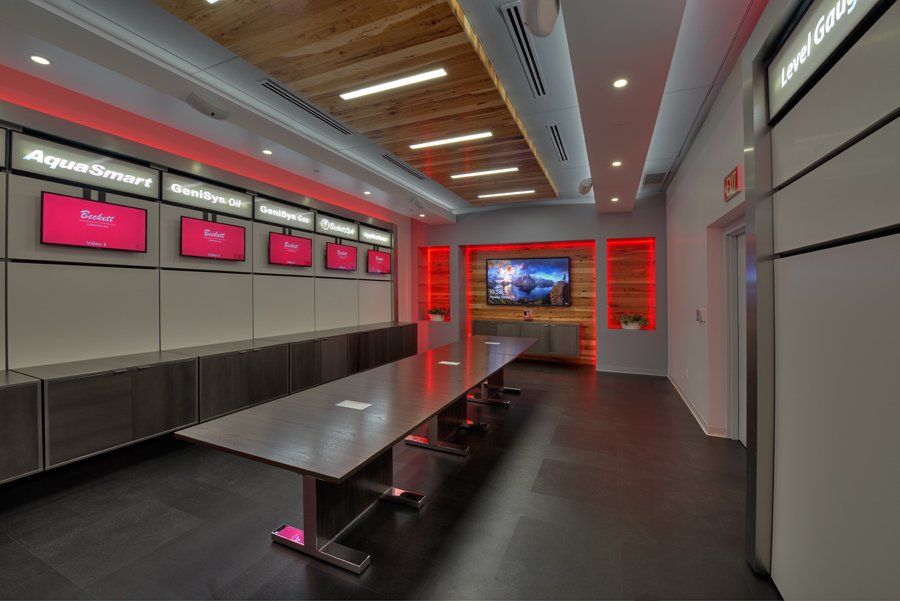Playhouse Square
Headquarters
21,600 Square Feet
Cleveland, Ohio
Architecture & Interior Design
DVA Architecture provided architectural and interior design services for the renovation of Playhouse Square’s Corporate Headquarters located on the second floor of the Bulkley Building in downtown Cleveland. Prior to this renovation, their last renovation was over 20 years ago. DVA Architecture designed a creative and functional space that would not only provide resources for the daily operations of PSQ HQ, but also showcase their mission and nearly 50-year history of arts, culture, and philanthropic engagement within the community. DVA Architecture’s design team developed 5 custom graphic wallcoverings to define individual spaces, and facilitate wayfinding throughout the 21,600 square-foot office. To compliment the graphic elements and aid in office navigation, DVA Architecture created a unique carpet color story that distinguishes north-to-south traffic from east-to-west.
DVA Architecture maximized the appearance of natural light through the creation of visual interest on the floors and ceilings, soffits, cove lighting, as well as glass walls and doors to define private offices, open offices, and conference spaces. This space also featured a historic addition to their previous footprint. DVA Architecture worked with a preservation consultant to maintain the historical aesthetic elements of the prior space, while still integrating and uniting the two spaces. This allowed for the creation of a modern and unique employee breakroom, kitchen, mother’s room, and several conference and huddle rooms.
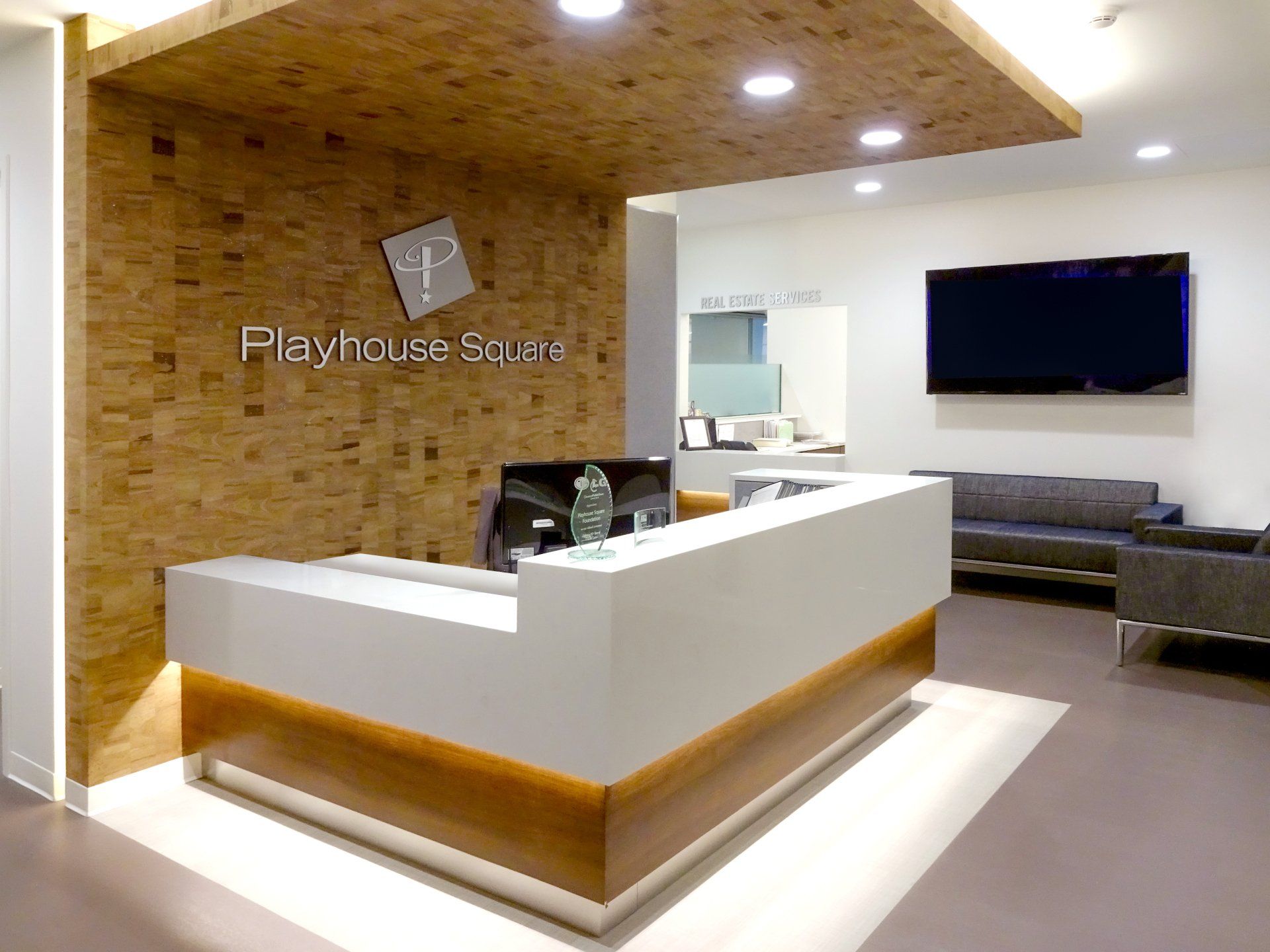

Slide title
Write your caption hereButton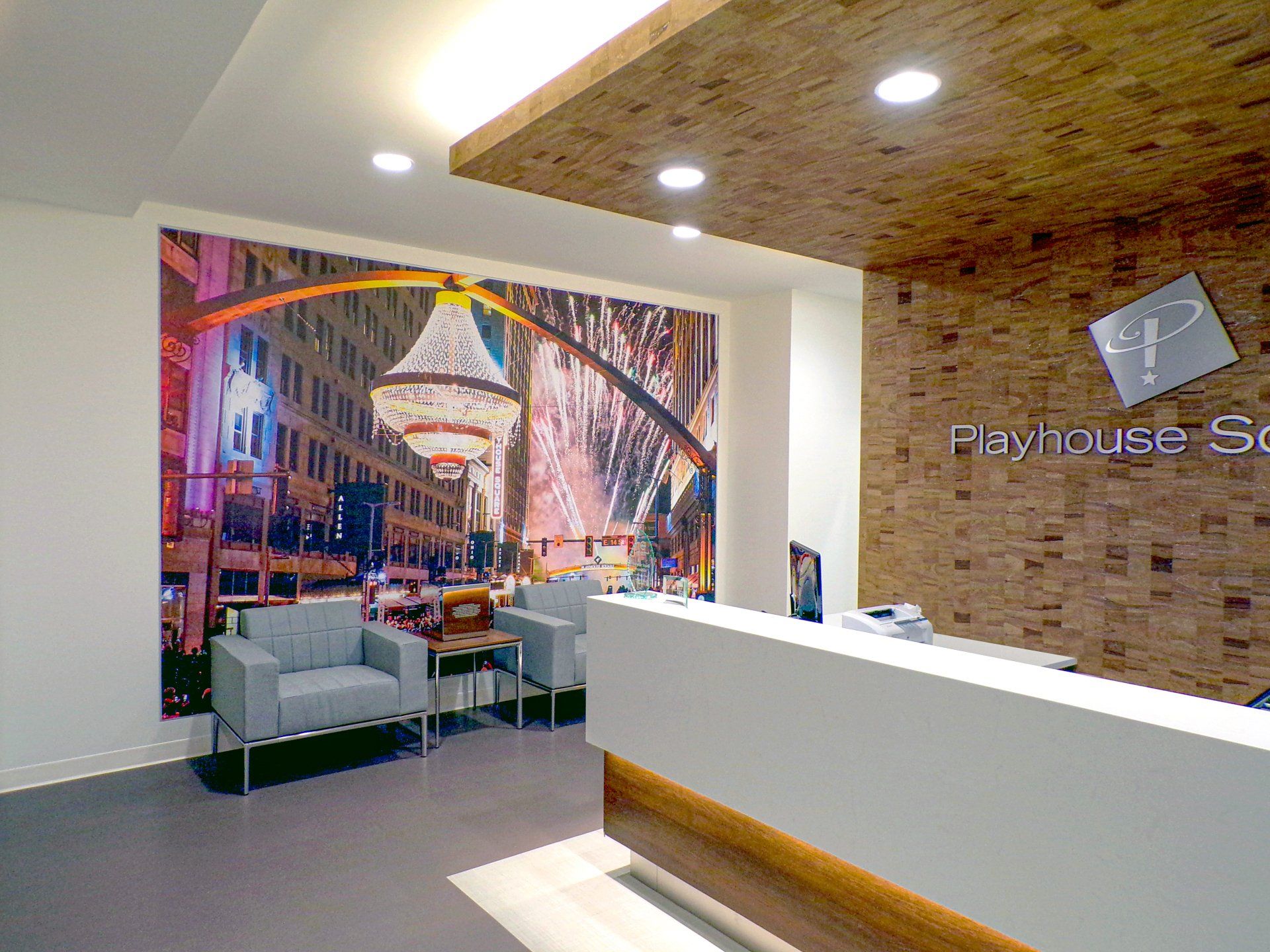
Slide title
Write your caption hereButton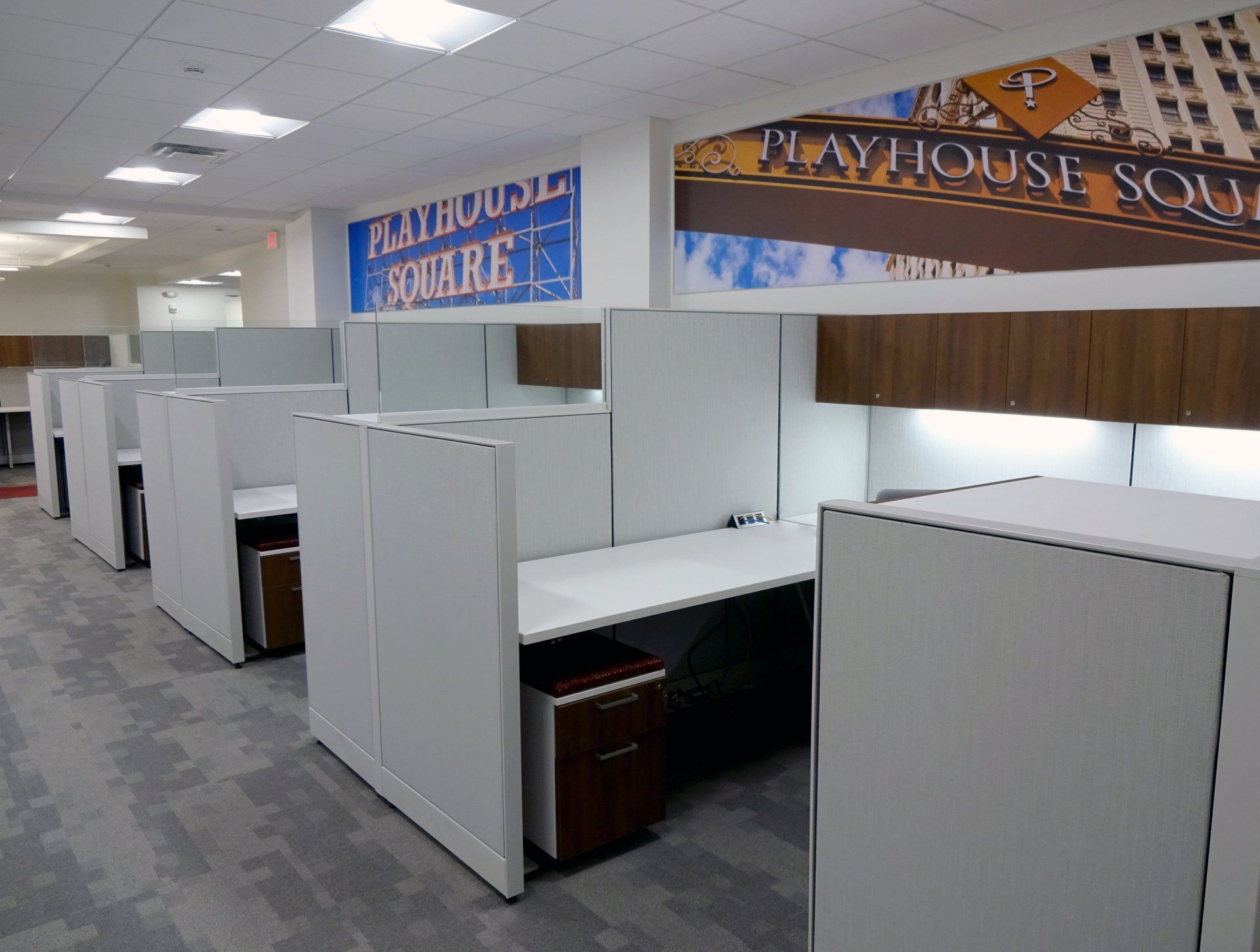
Slide title
Write your caption hereButton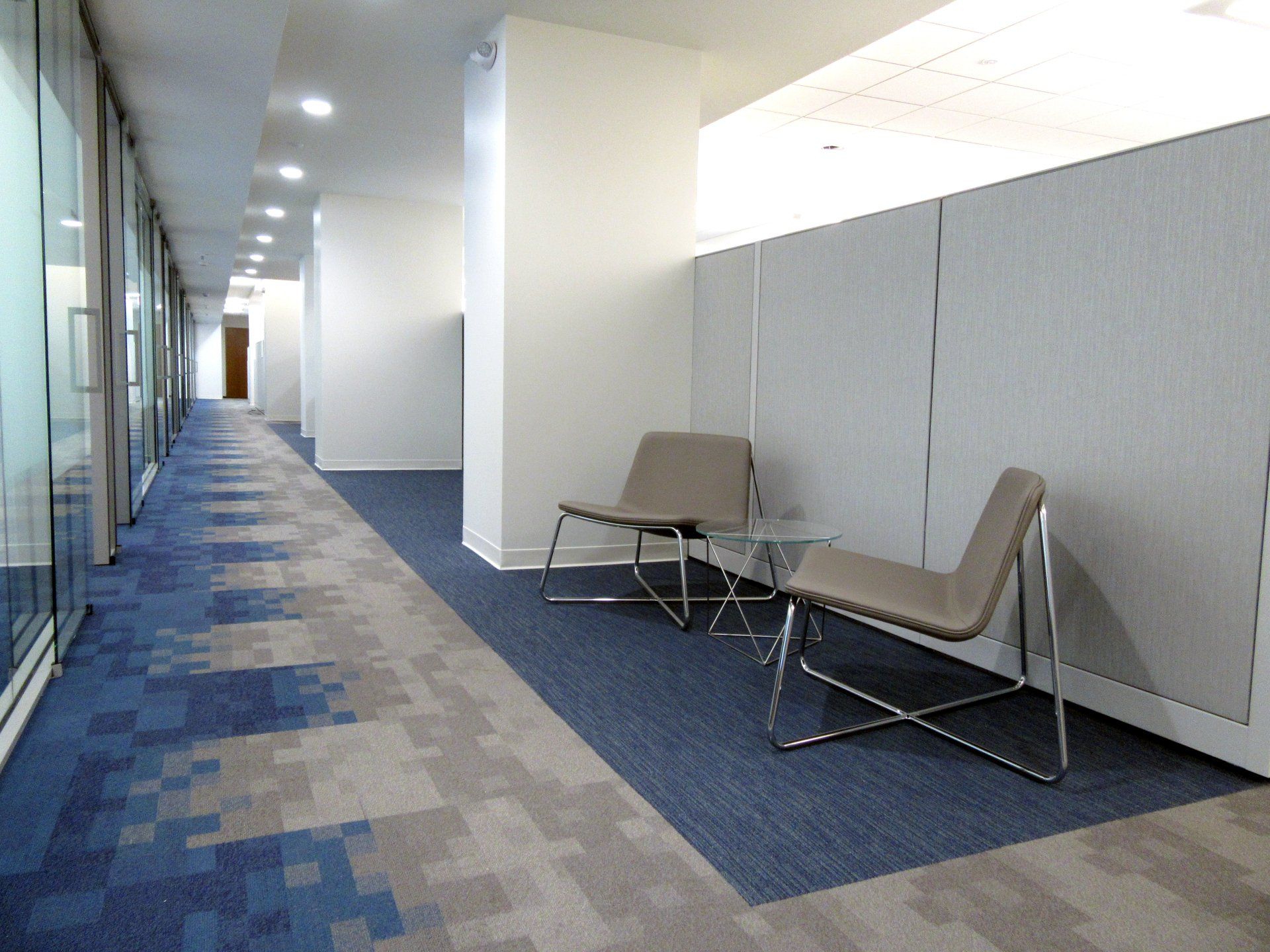
Slide title
Write your caption hereButton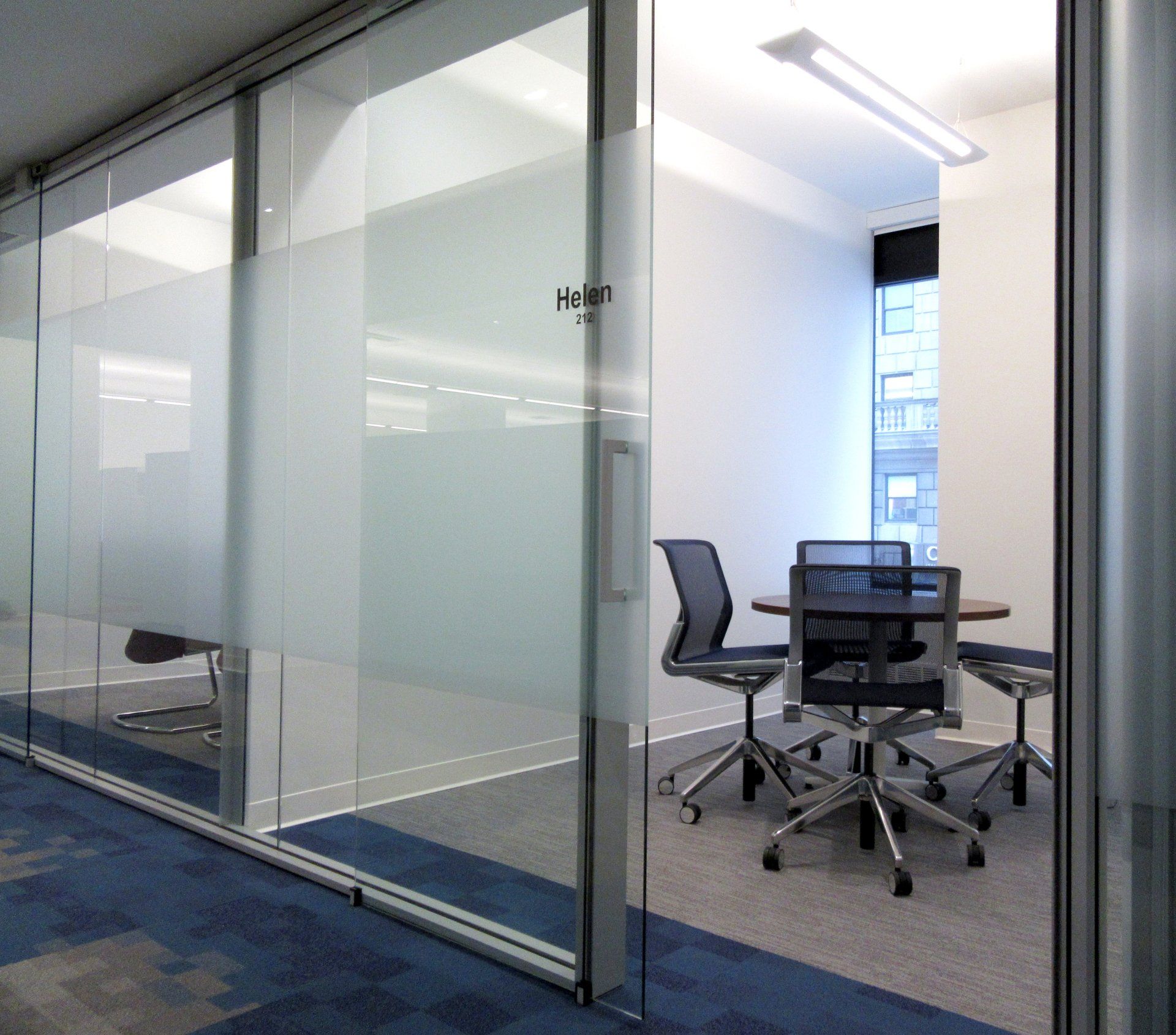
Slide title
Write your caption hereButton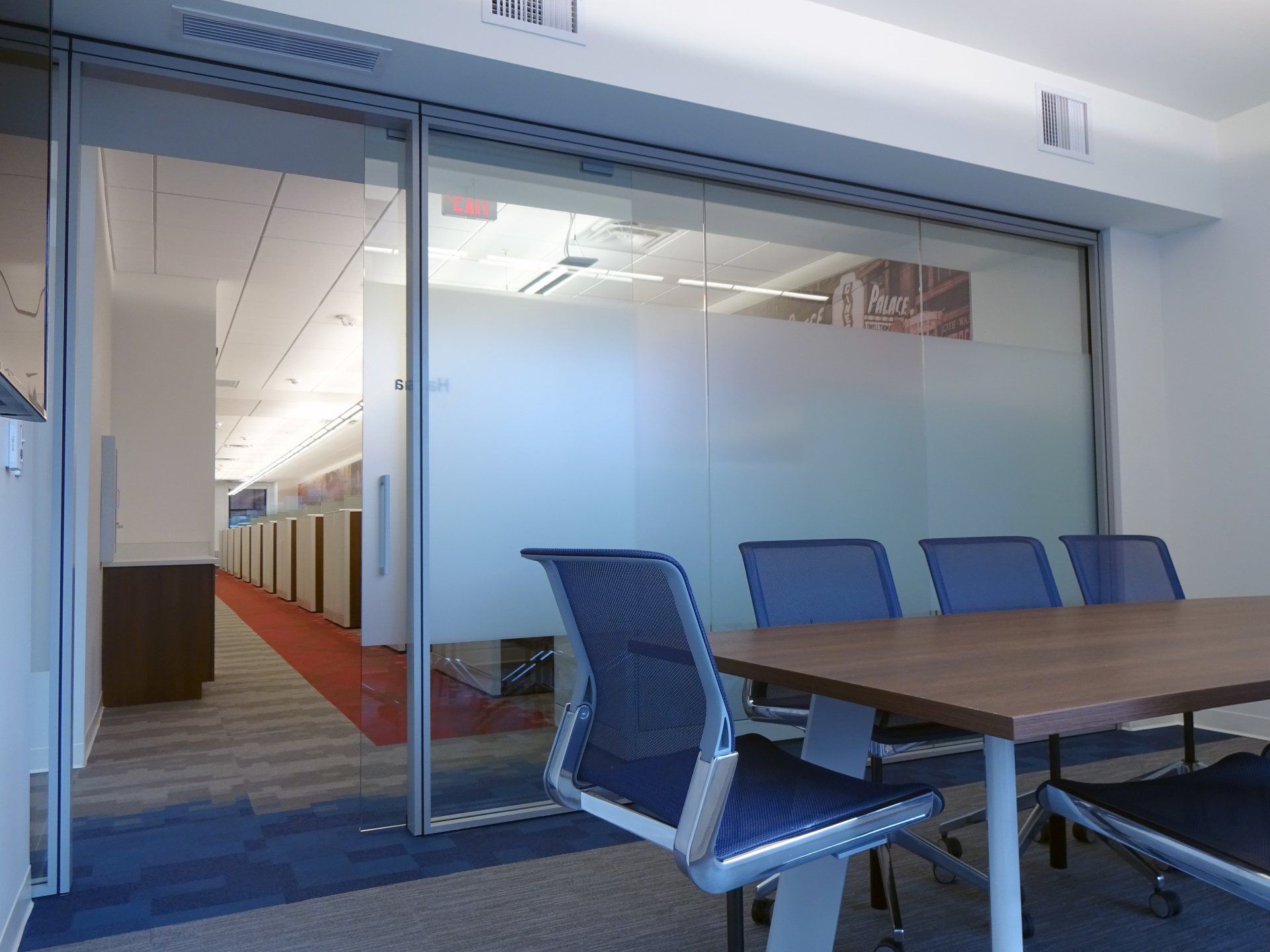
Slide title
Write your caption hereButton



