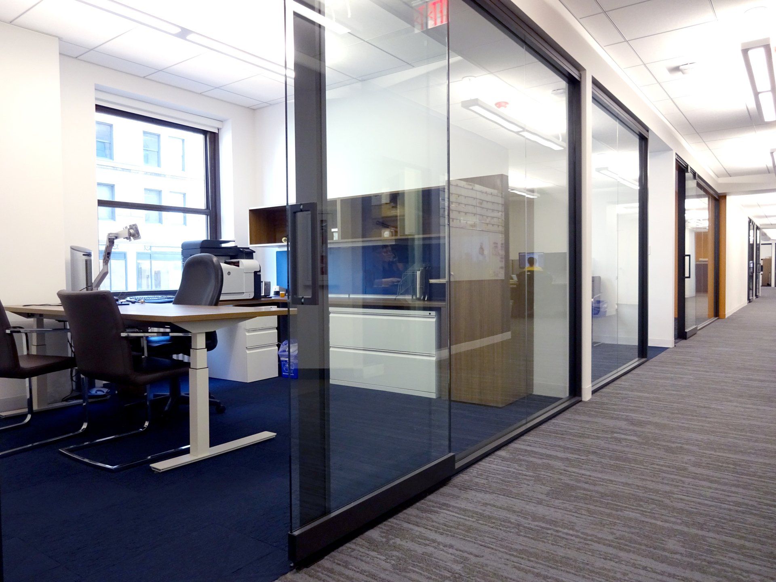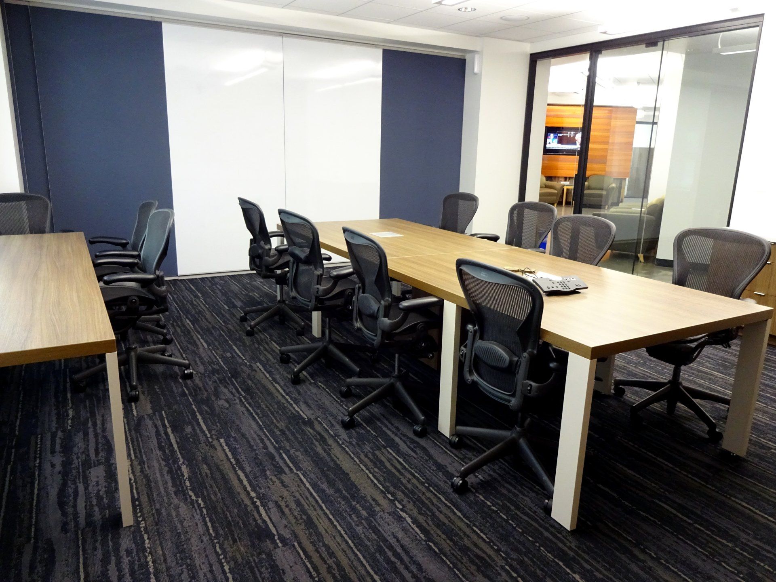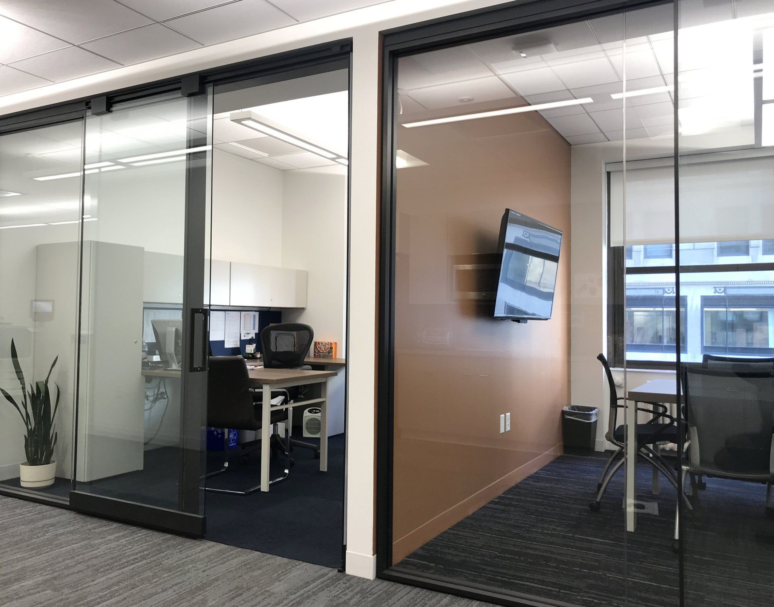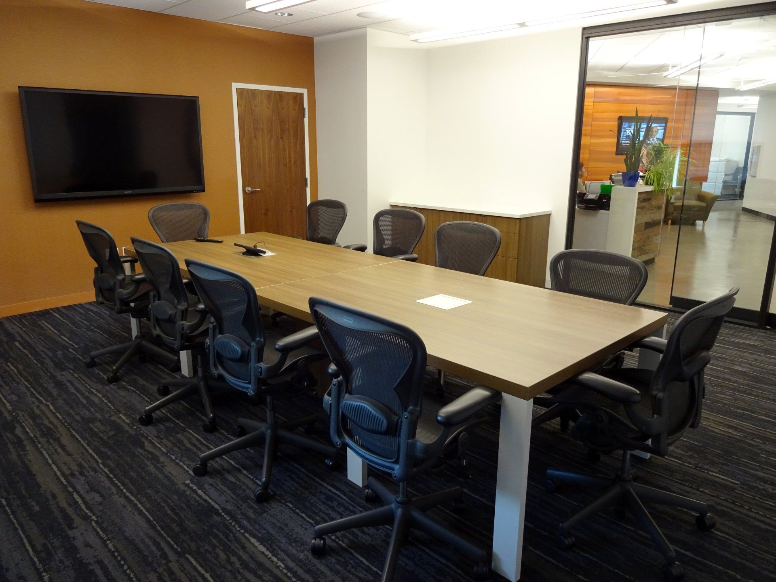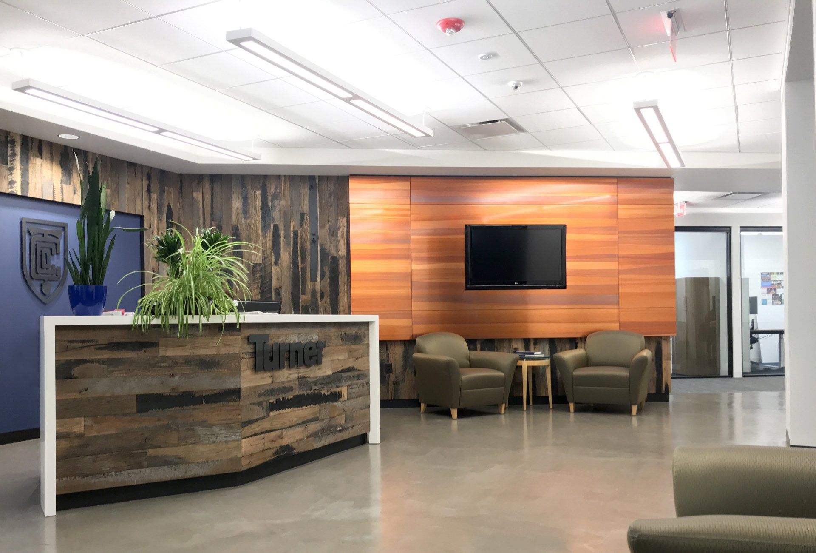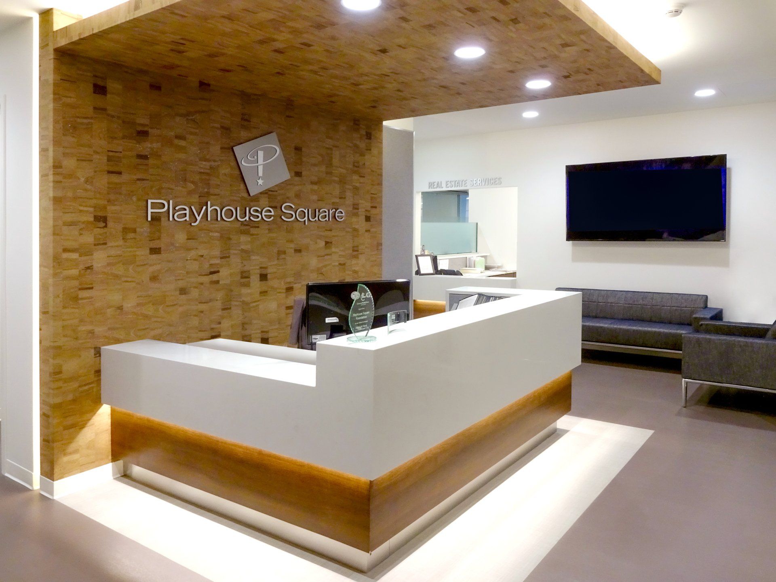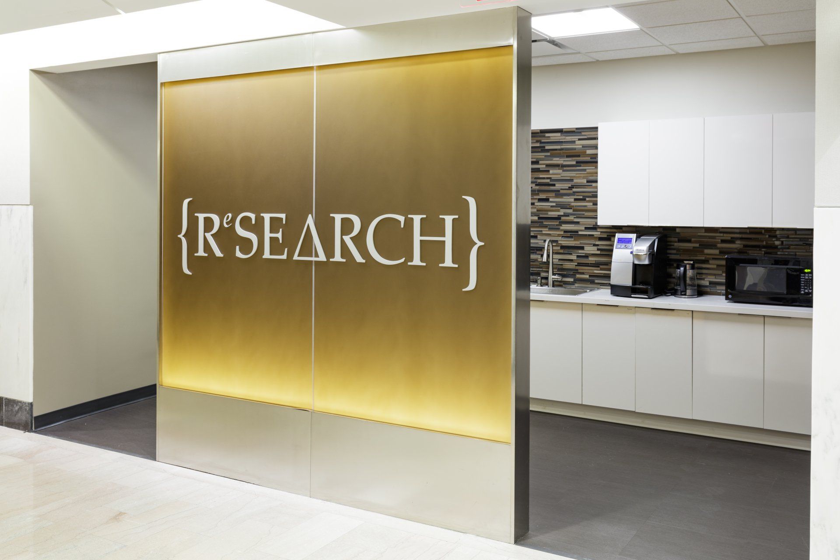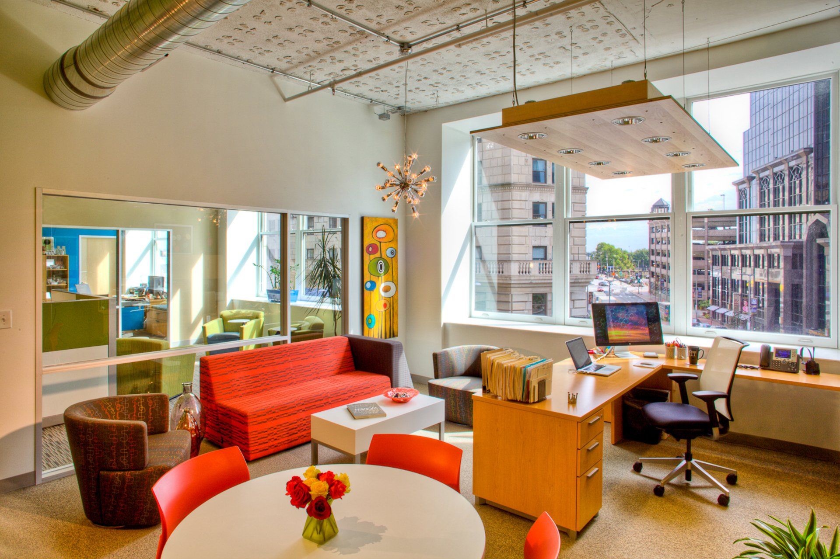Location
Cleveland, Ohio
Role
Architect & Interior Designer
Size
9,202 SF
VAA provided architectural and design services for the renovation of Turner Construction Company’s Corporate Headquarters located on the second floor of the Hanna Building in downtown Cleveland. Prior to the renovation, our design team created a comprehensive fit plan to maximize the capacity of the space. This renovation included a custom reclaimed wood and metal feature wall and reception desk in the main entry space as well as glass demountable partitions and doors to define private offices, conference spaces, and huddle rooms. An operable partition separates two conference spaces to accommodate large meetings or events near the main entry.
The intent of the design scheme was to incorporate Turner’s brand, while balancing a variety of textures and materiality for visual impact. The design includes textured plank carpet tiles and color block patterning to define public vs. private space, locally sourced reclaimed wood paneling, glossy white casework with recycled glass countertops, upgraded LED direct/indirect lighting, metallic wallcovering, and bright, yet warm neutral walls with copper accents. The design also incorporated several new products introduced at Neocon 2016.

