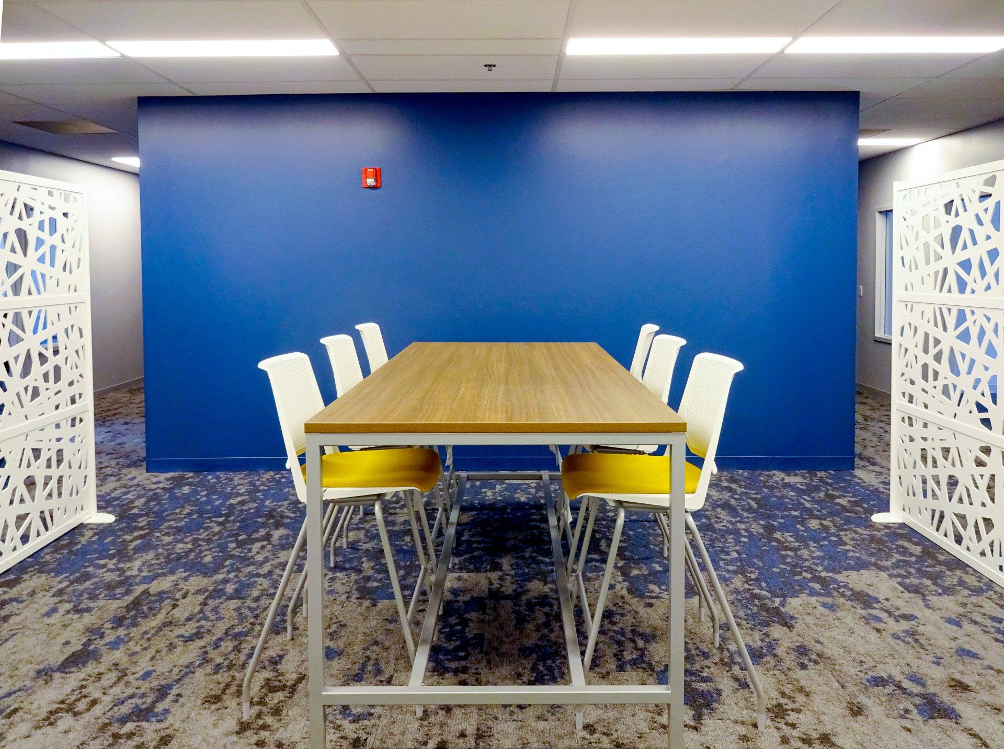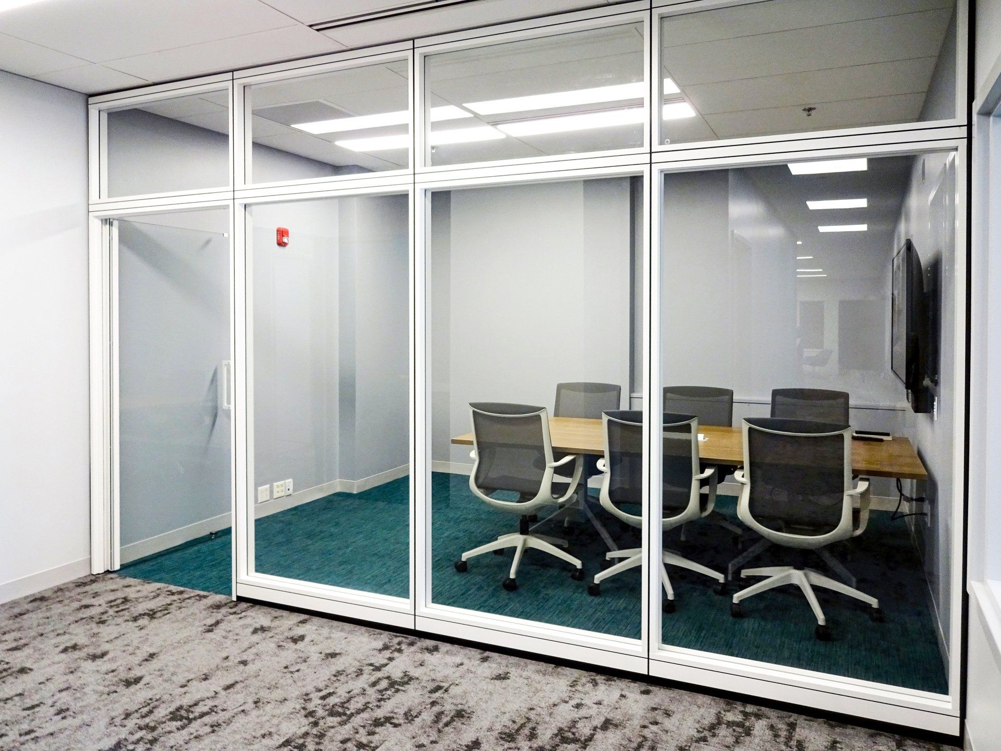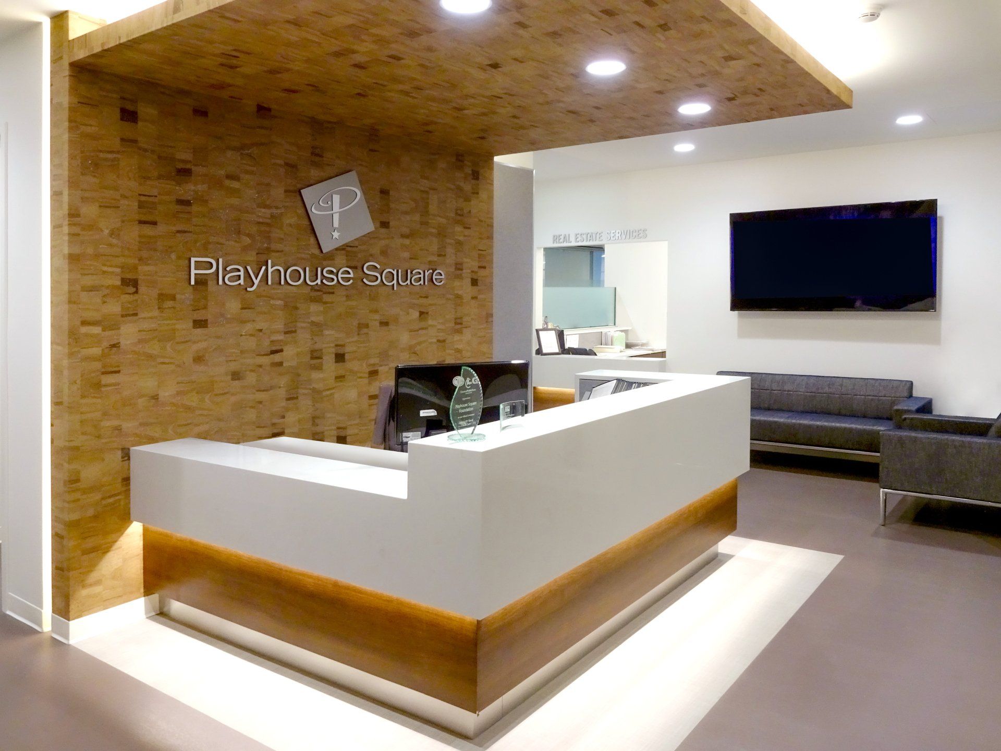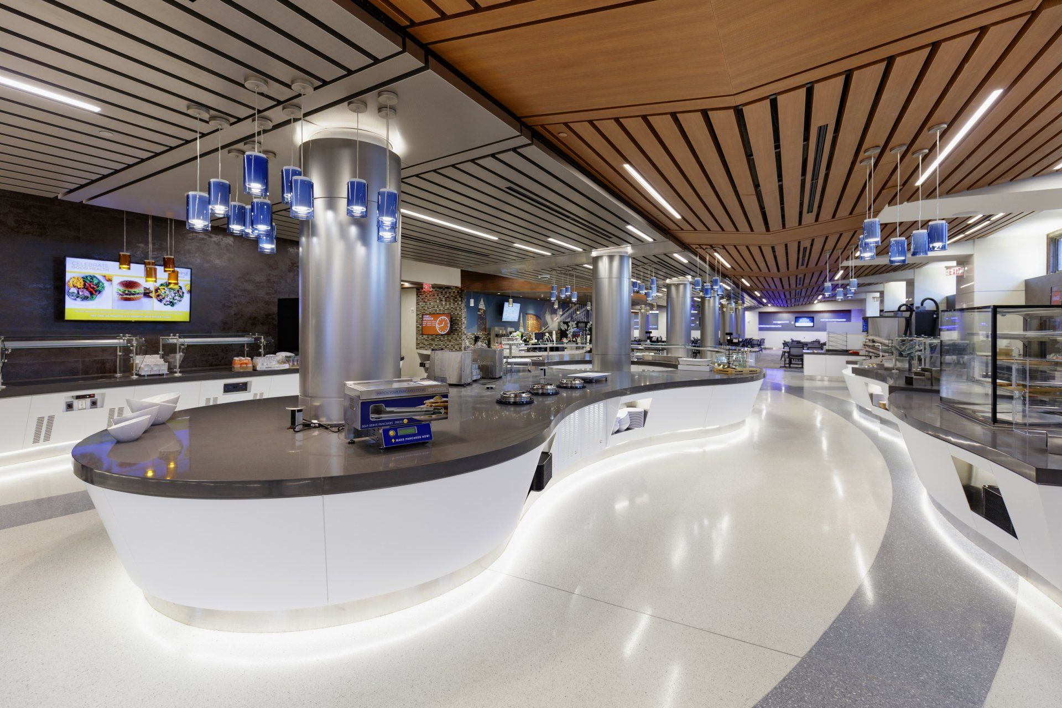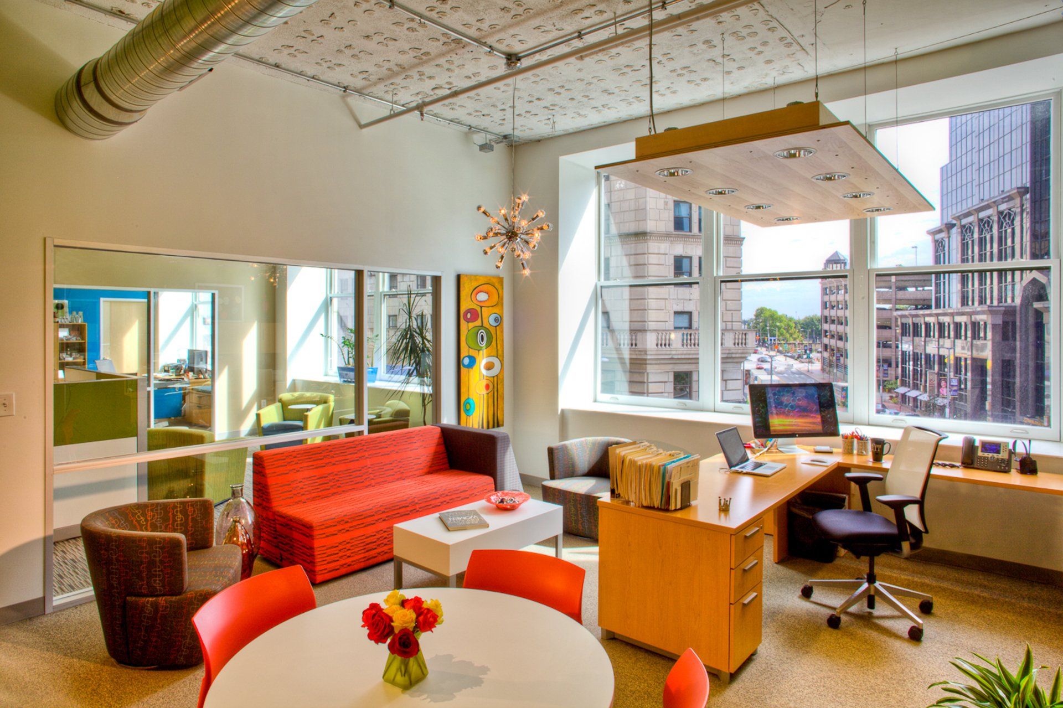Location
Cleveland, Ohio
Role
Architect & Interior Designer
Size
8,949 SF
As the Design-Builder with Turner Construction Company, VAA provided architectural and interior design services for the renovation of the United Church of Christ’s 5th floor, which includes the offices for United Church of Christ Cornerstone Fund and the United Church of Christ Church Building and Loan Fund. This renovation includes new finishes to brighten the existing space along with minor modifications to create open office collaboration spaces and conference rooms for each entity.
The floor refresh includes new carpet, wall paint, ceiling tiles and lighting throughout the space as well as new casework and flooring in the kitchenette. The existing furniture was replaced with a cohesive design for both entities and the new open office cubicles feature a lower panel height for greater admittance of natural light. The color scheme integrated throughout the new furniture and finishes works to represent both organization’s branding and in the effort to unite the floor, the copper tone of the building’s existing hardware and a pop of fresh yellow was incorporated to balance and ground the scheme. Additionally, our in-house graphic designer worked with the United Church of Christ Cornerstone Fund and the United Church of Christ Church Building and Loan Fund to create a custom wallcovering, which features the logo and mission statement of each entity.

