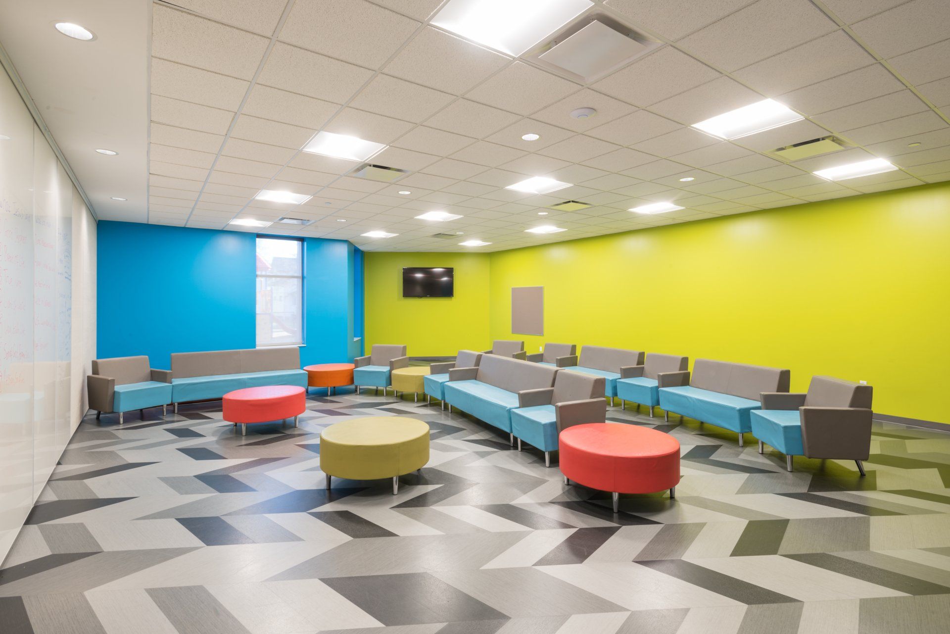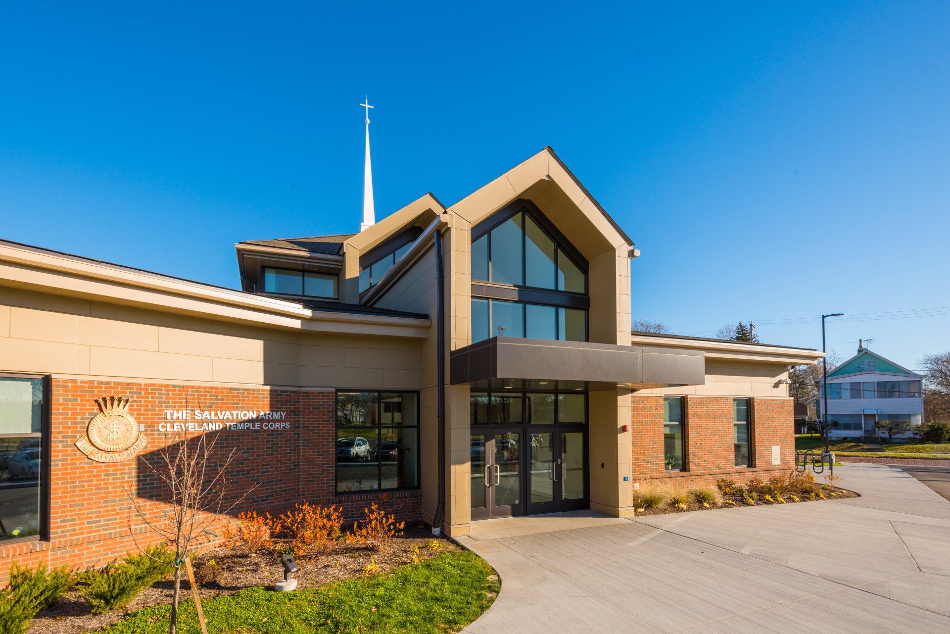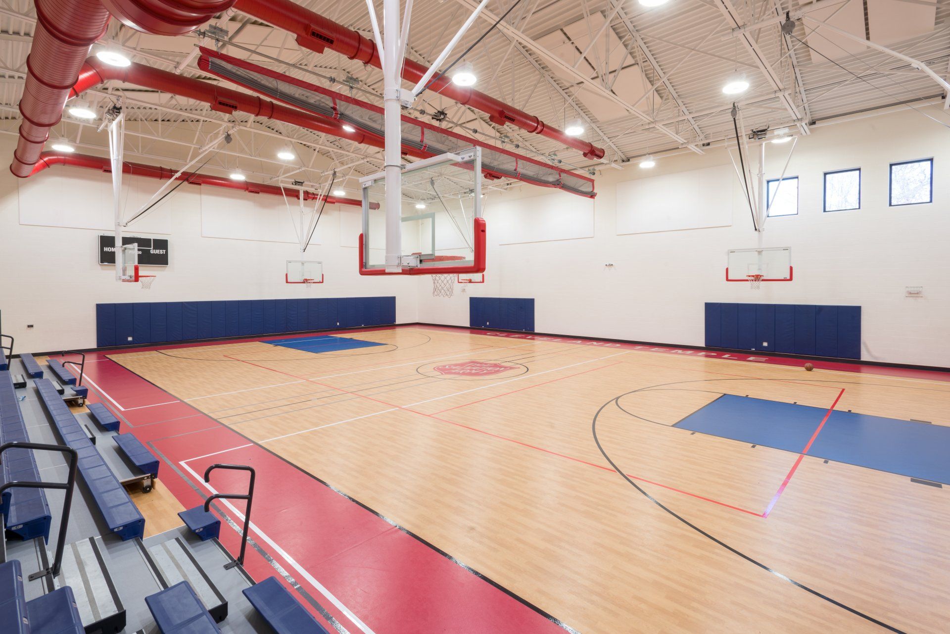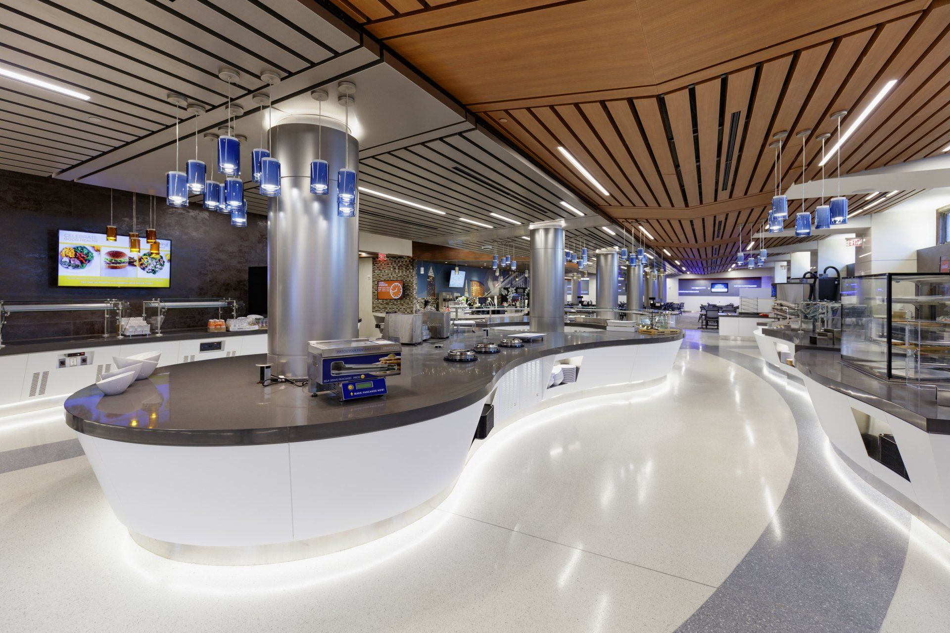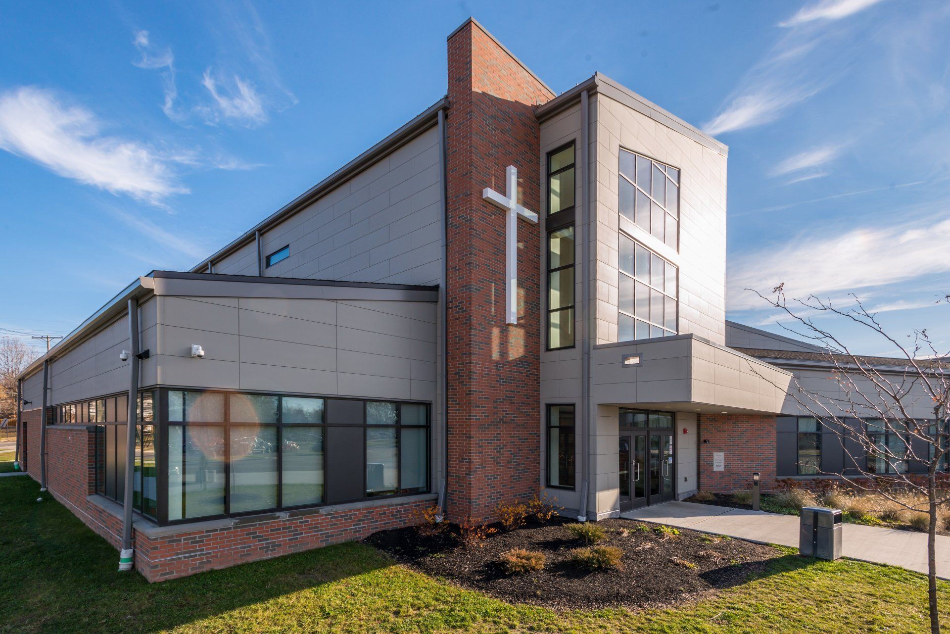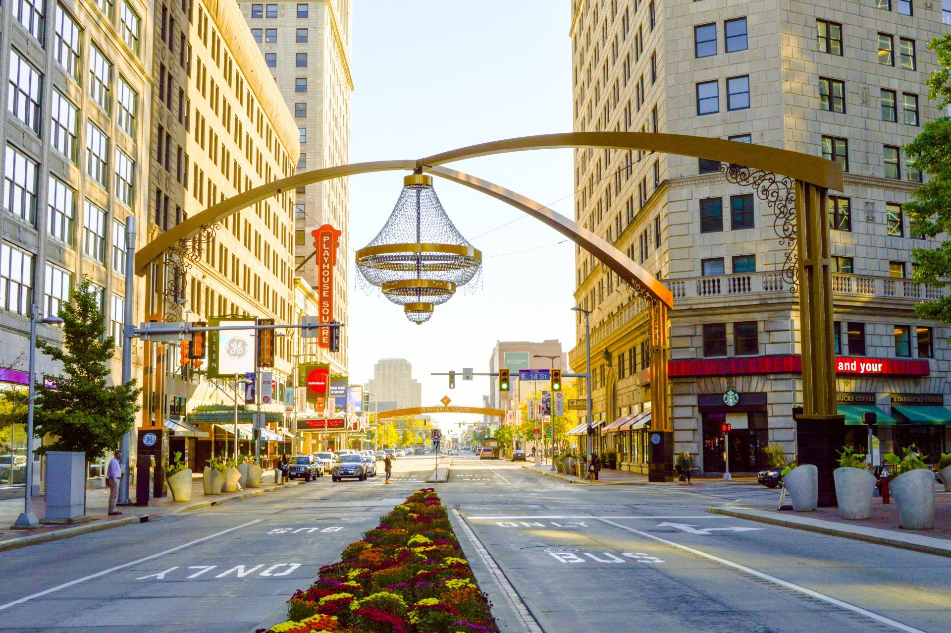THE SALVATION ARMY
TEMPLE CORPS
33,600 Square Feet
Cleveland, Ohio
Architecture & Interior Design
DVA Architecture provided architectural and interior design services for the new Salvation Army Cleveland Temple Corp facility, one of four facilities outlined in their $35 million capital campaign. DVA Architecture designed a large worship center to act as the focal function of the space with secondary areas featuring a community center, food pantry, recreational spaces, as well as designated areas for senior programs and childcare.
DVA Architecture's designers were able to create unique and flexible education and learning spaces for the Salvation Army’s “Learning Zone” programs, which feature collaborative furniture, movable partition walls, and color coordinated classrooms to assist with wayfinding. Special considerations were taken to design with durability as a priority. DVA Architecture incorporated flooring options that did not require waxing or polishing as maintenance, such as an environmentally friendly quartz product and state-of-the-art carpet that can be cleaned with a mop. In the gymnasium, a resilient flooring that can withstand excessive rolling loads from various equipment was installed.
Award: 2018 SBA Commercial Development
