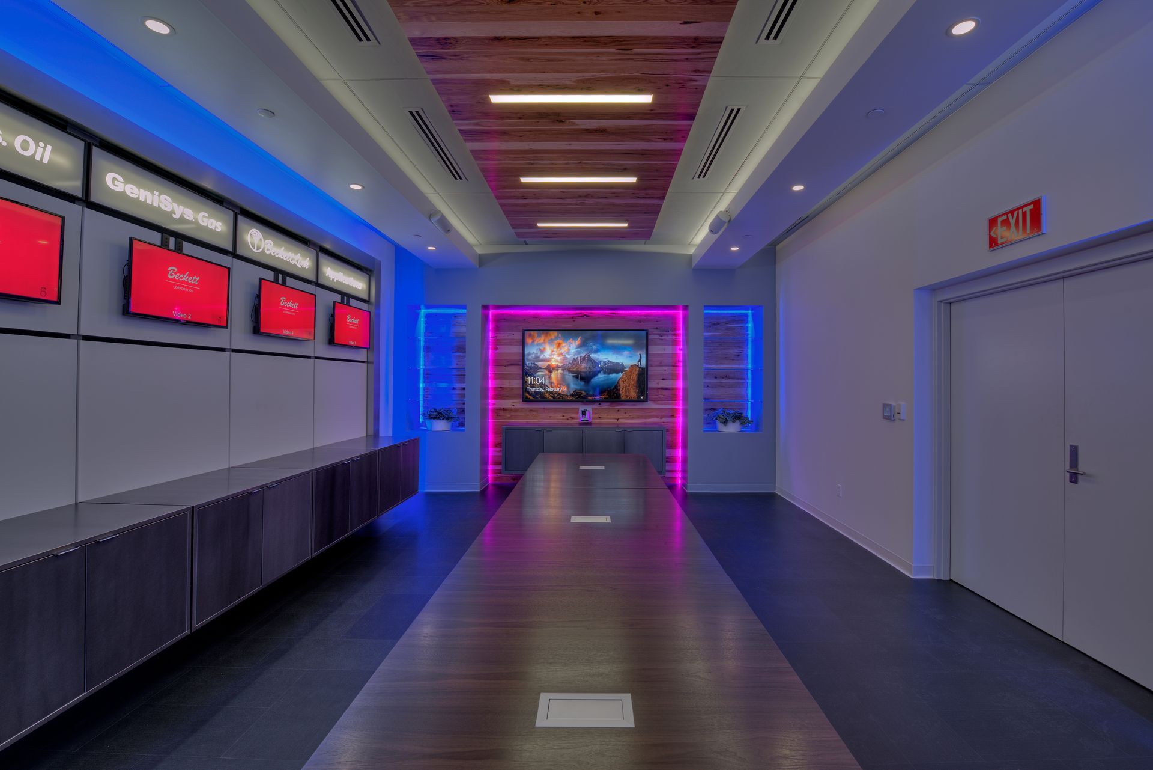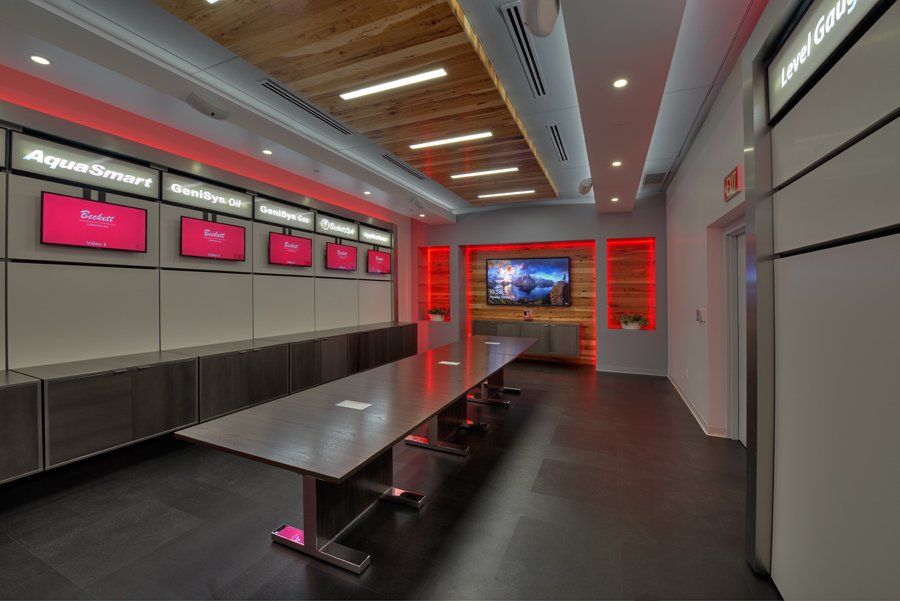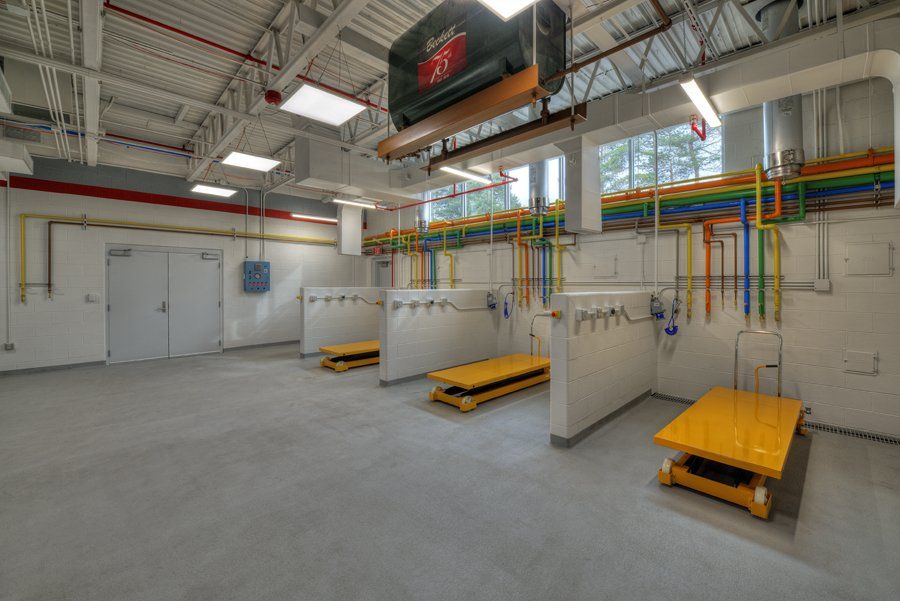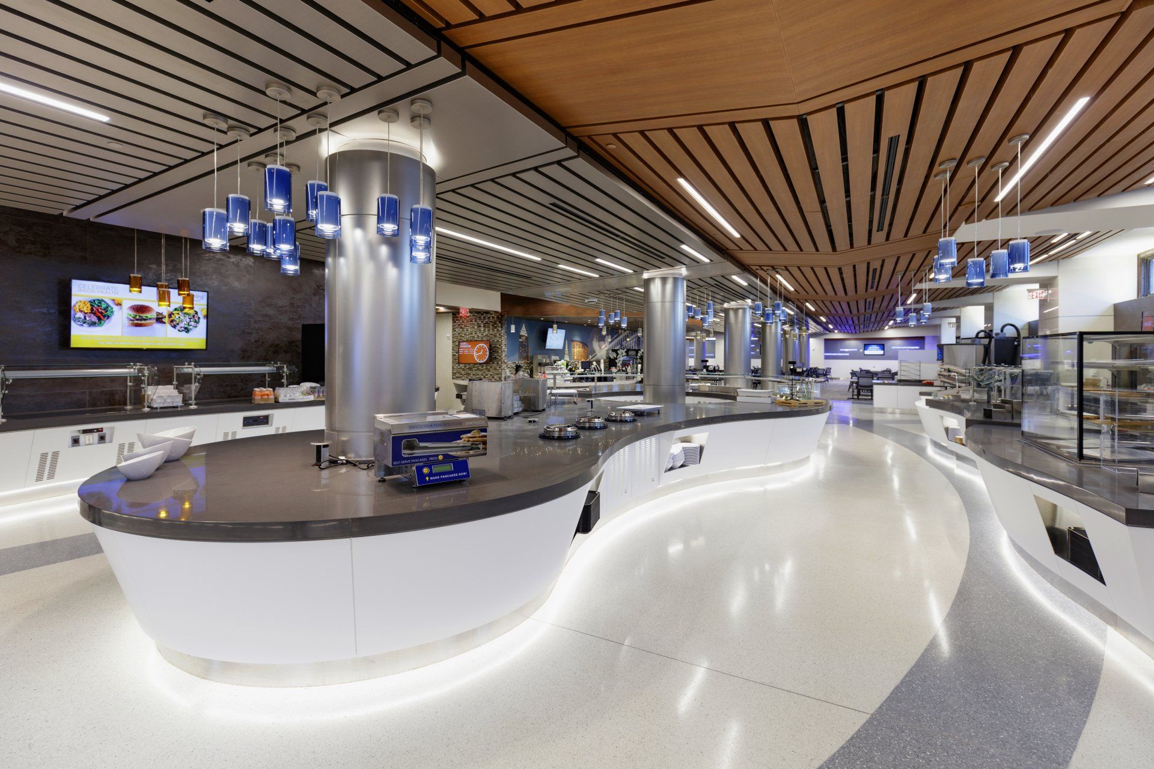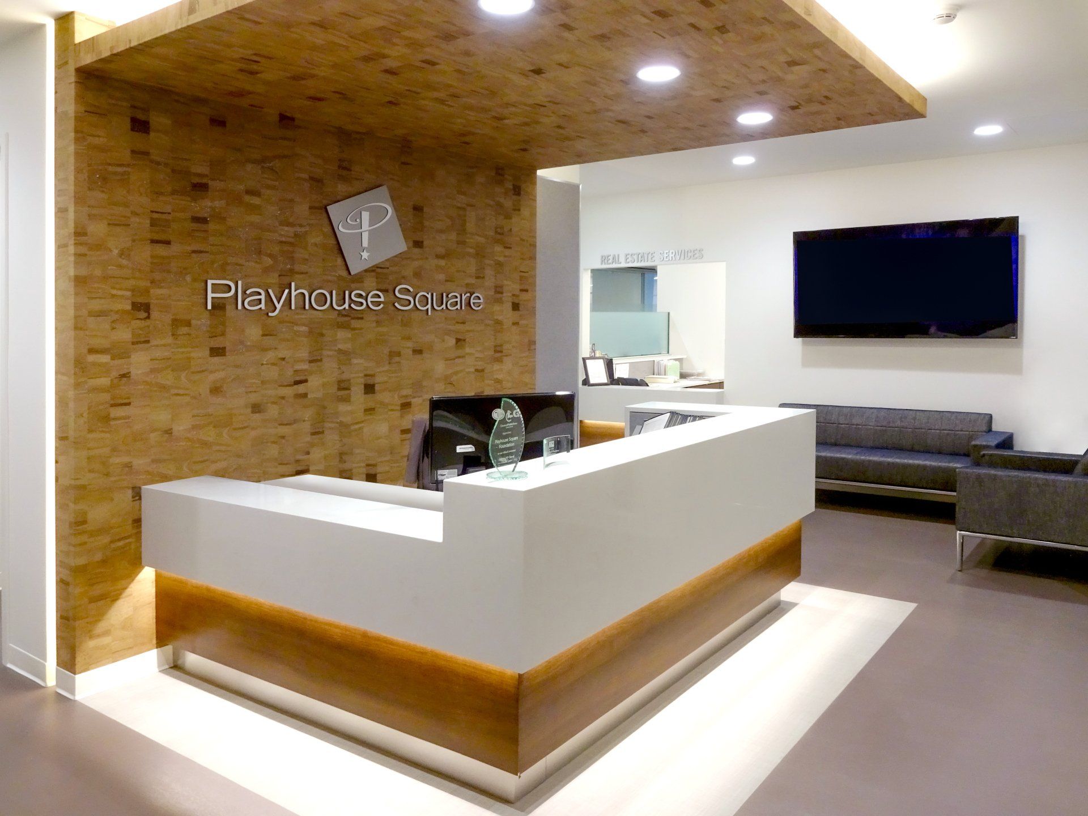Beckett Corporation
Laboratory and Showroom
3,375 Square Feet
Cleveland, Ohio
Architecture & Interior Design
DVA Architecture provided architectural design services for the interior renovation of multiple lab spaces for Beckett Corporation, the North American market leader for combustion products used in heating, cleaning equipment, and custom applications. Our team designed a combustion laboratory featuring 3 bays for testing, each outfitted with flexible quick disconnects, flexible flues, and work tables for prepping assemblies. An existing storage space was also reconfigured into a new boardroom and showroom space.
Our team worked with Beckett Corporation to select durable finishes that would withstand the use of the chemicals necessary for laboratory functions, which included furniture, floor materials, and paint. The materials needed to also withstand harsh environmental conditions and UV rays, while still being able to be hosed down during cleaning processes.
Photo Credit: ©️Michael Finizia of Inside the Eye Photography
