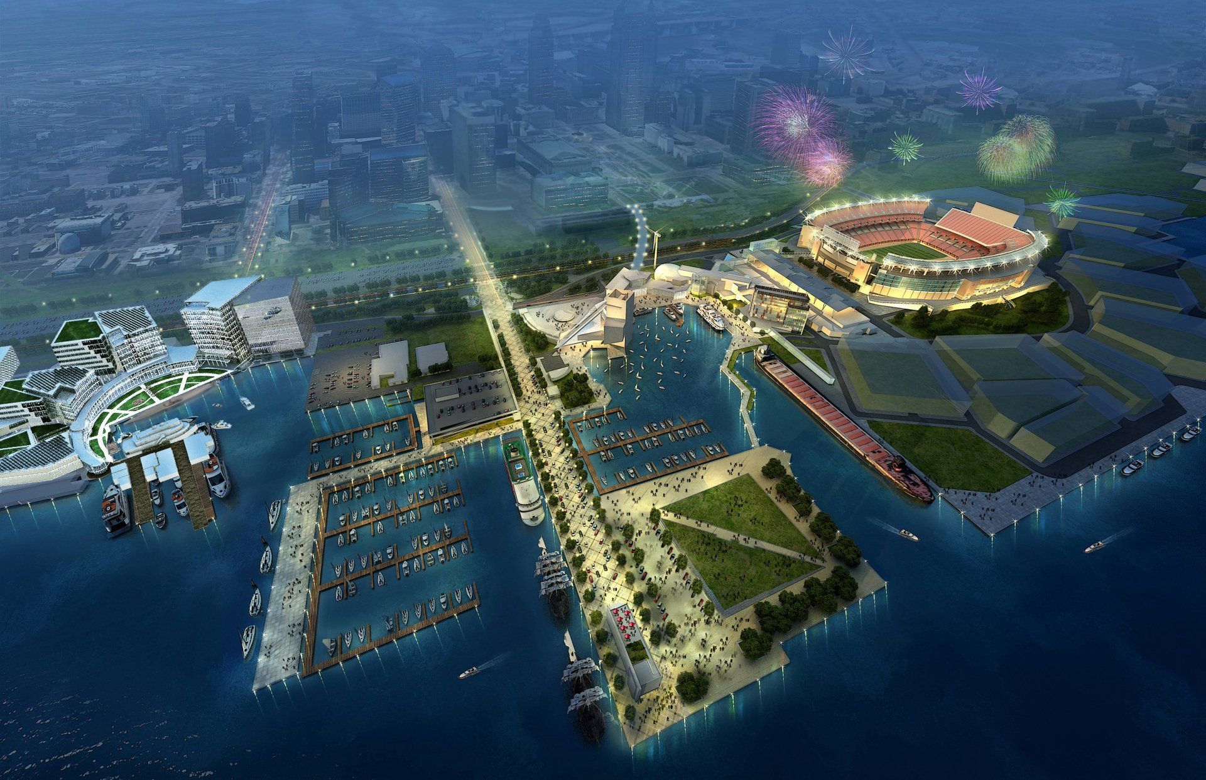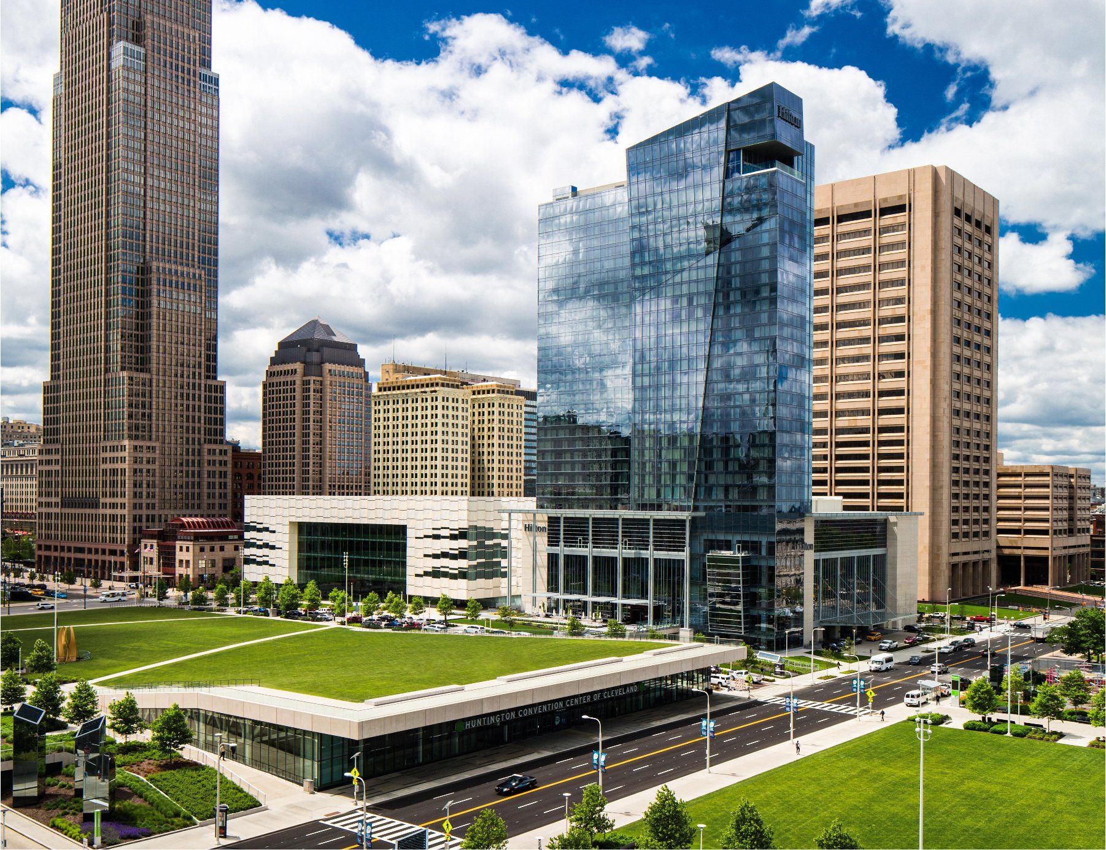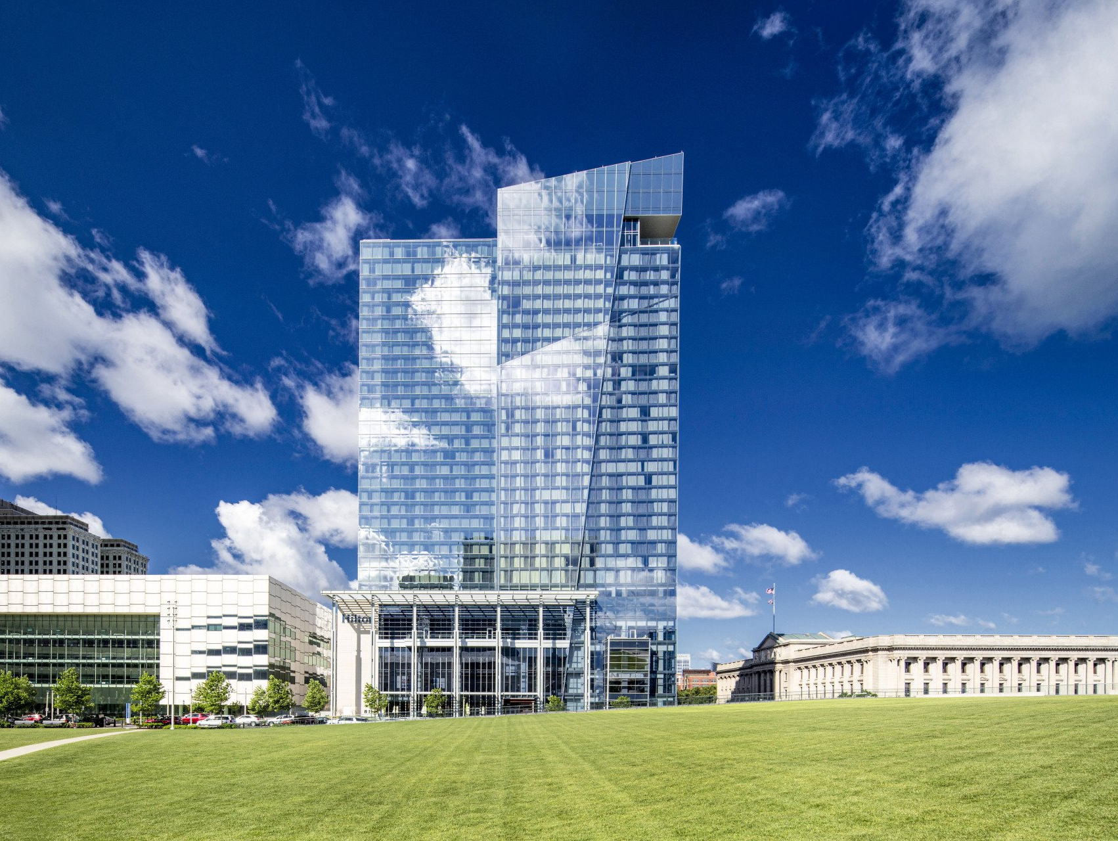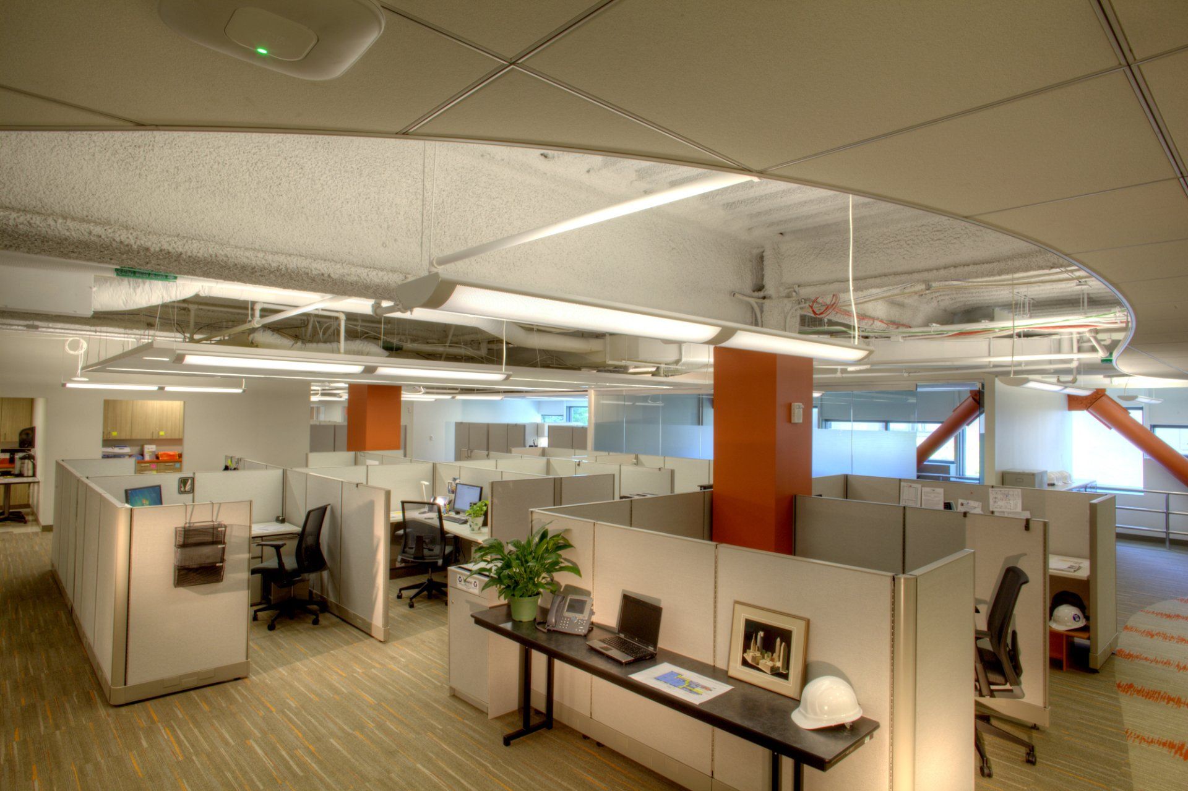
Slide title
Write your caption hereButton
Slide title
Write your caption hereButton
Slide title
Write your caption hereButton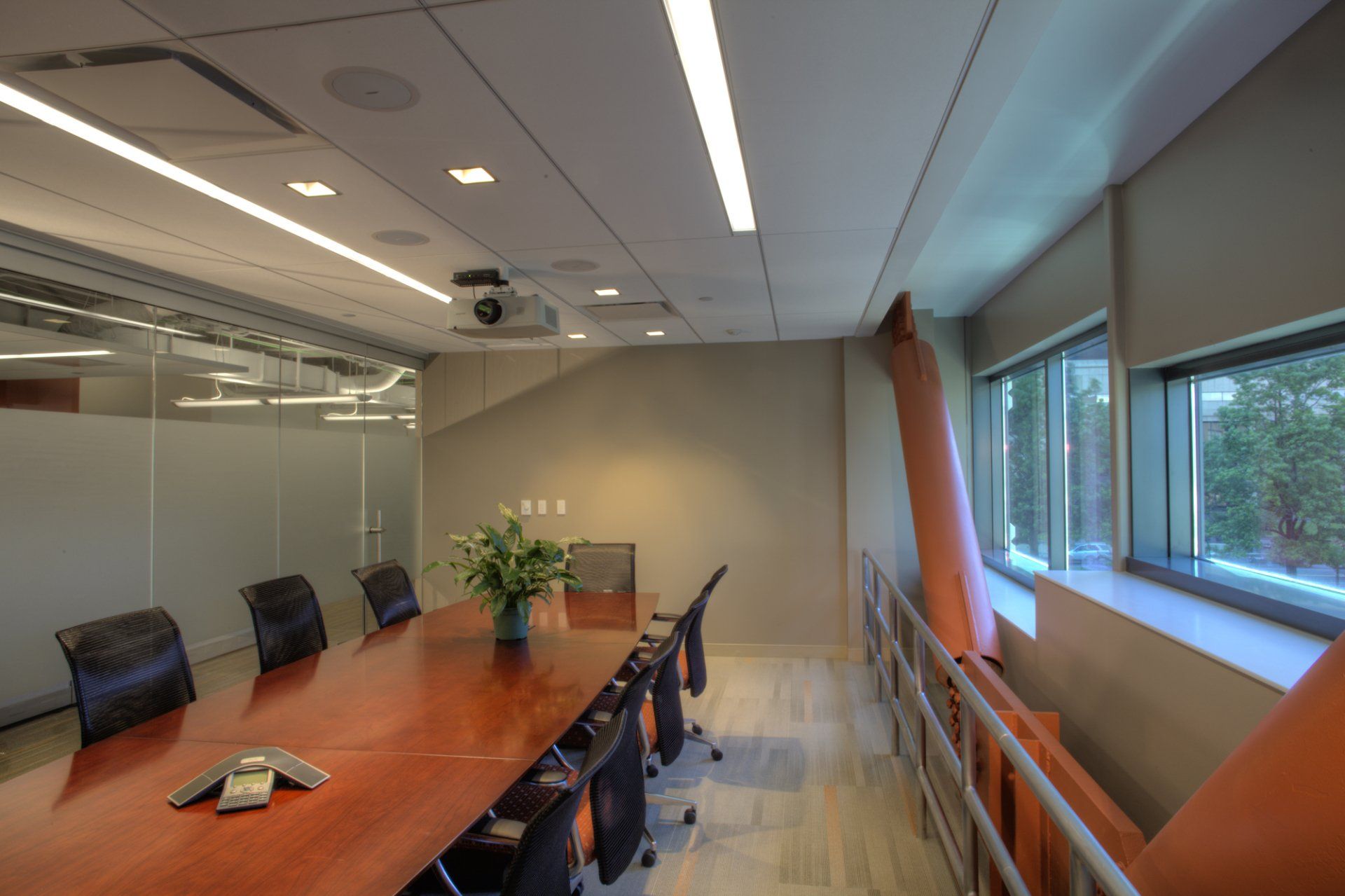
Slide title
Write your caption hereButton
Slide title
Write your caption hereButton

Slide title
Write your caption hereButton
Slide title
Write your caption hereButton
Slide title
Write your caption hereButton
Slide title
Write your caption hereButton
Slide title
Write your caption hereButton
Huntington Convention Center of Cleveland Administration Offices
VAA was responsible for space planning, finish specification, new furniture specification and procurement, construction documents, and construction administration for The Global Center of Health Innovation (GCHI) administration offices. We assisted the owner, MMPI, in creating the following spaces; lobby and reception area, seven private offices, a executive office, open office area with combination of workstation types, break room with small dining area, copy station/work room, large conference room for fourteen, and a small conference room for six. The exposed structural beams added an interesting architectural element throughout the administration offices and the use of linear light fixtures, linear ceiling tiles and linear floor finishes relate and compliment the linear elements in other areas of the convention center. Exposed ceilings and suspended acoustical clouds help to keep an open feel in the office space.
Size
7,028 SF
Location
Cleveland, OH
Role
Interior Designer

