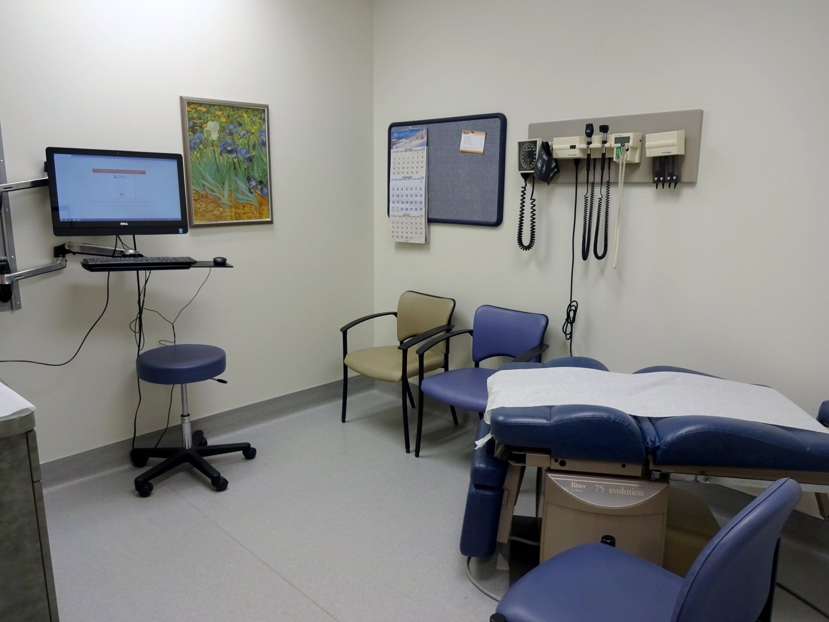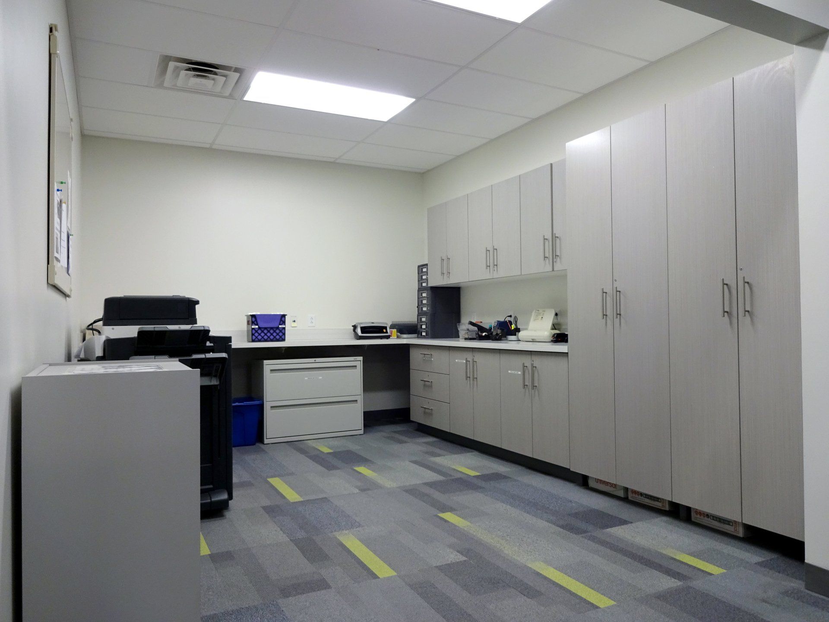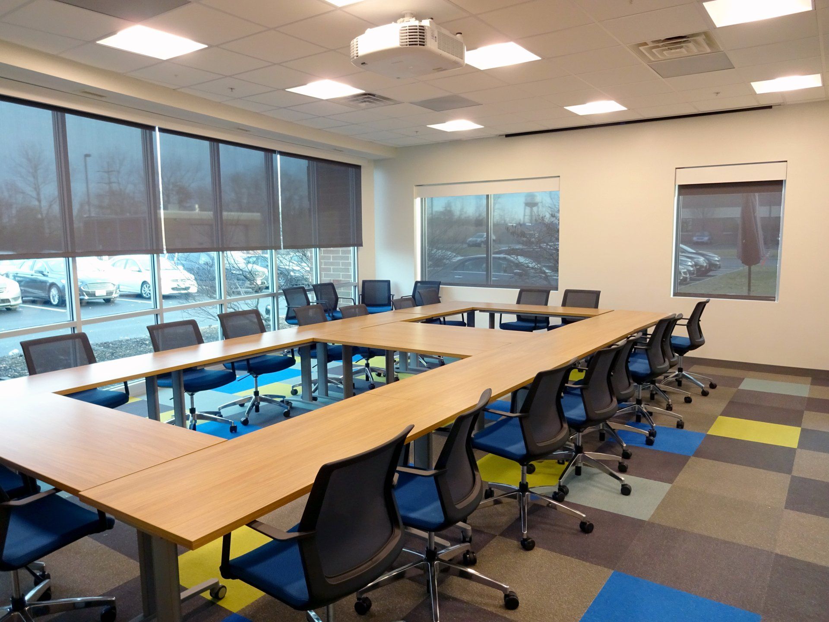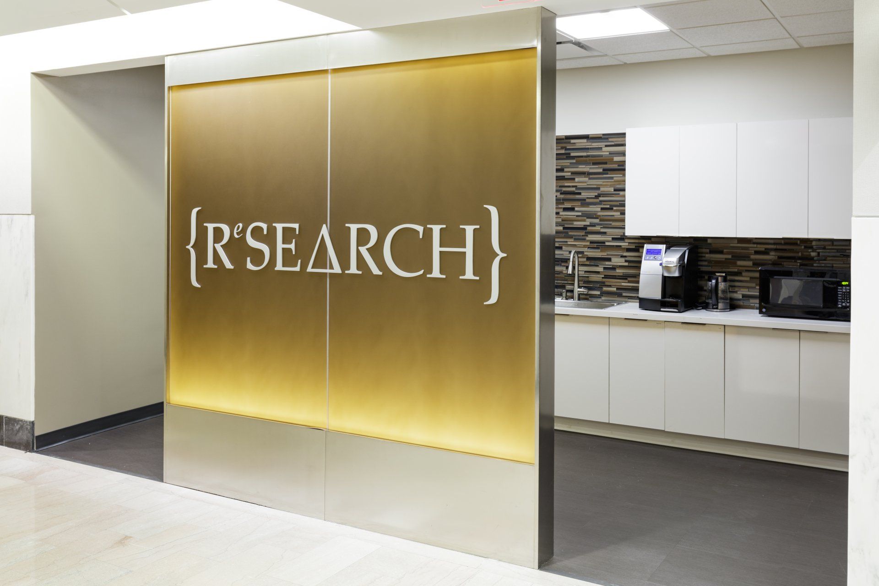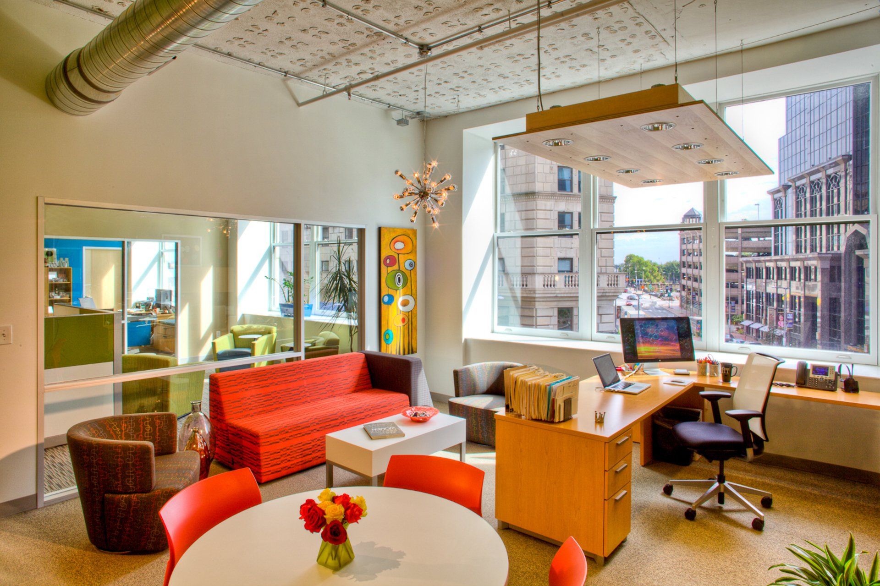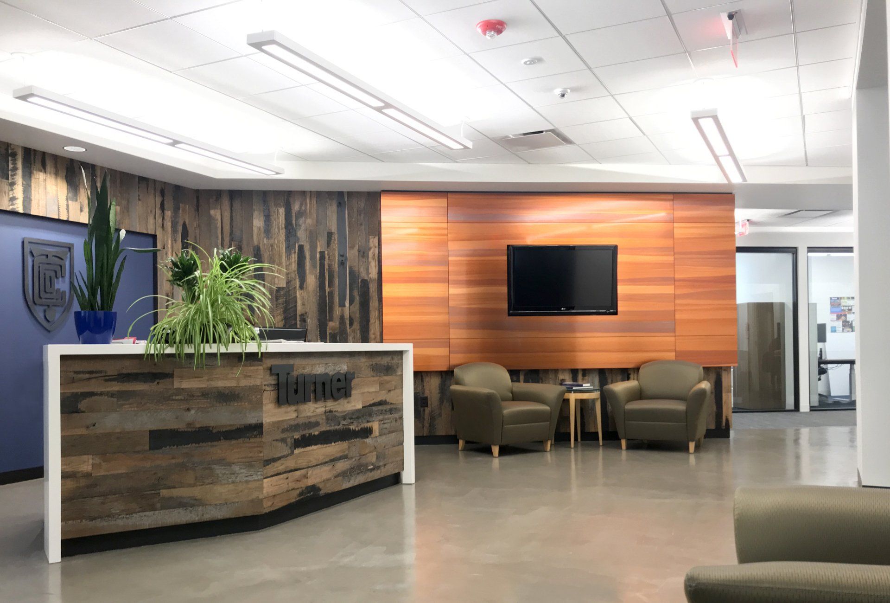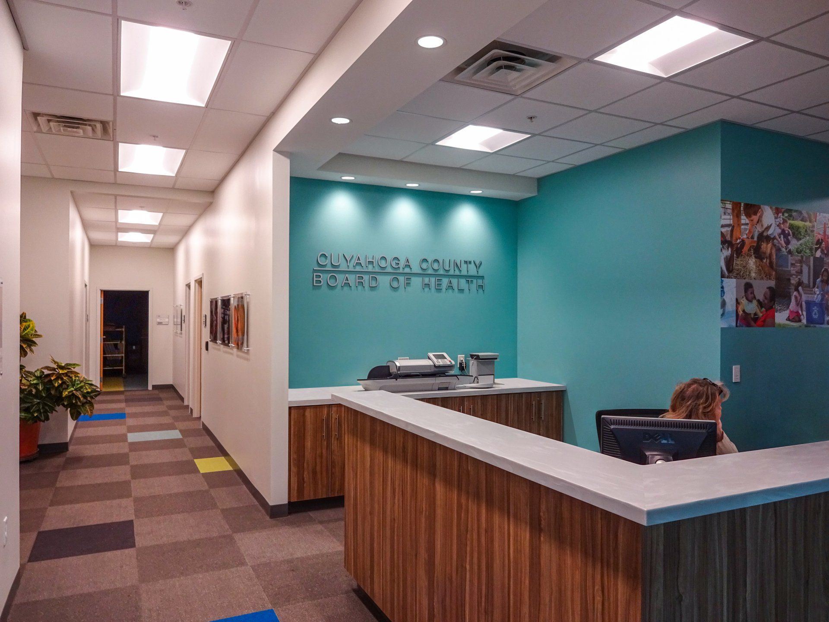
Slide title
Write your caption hereButton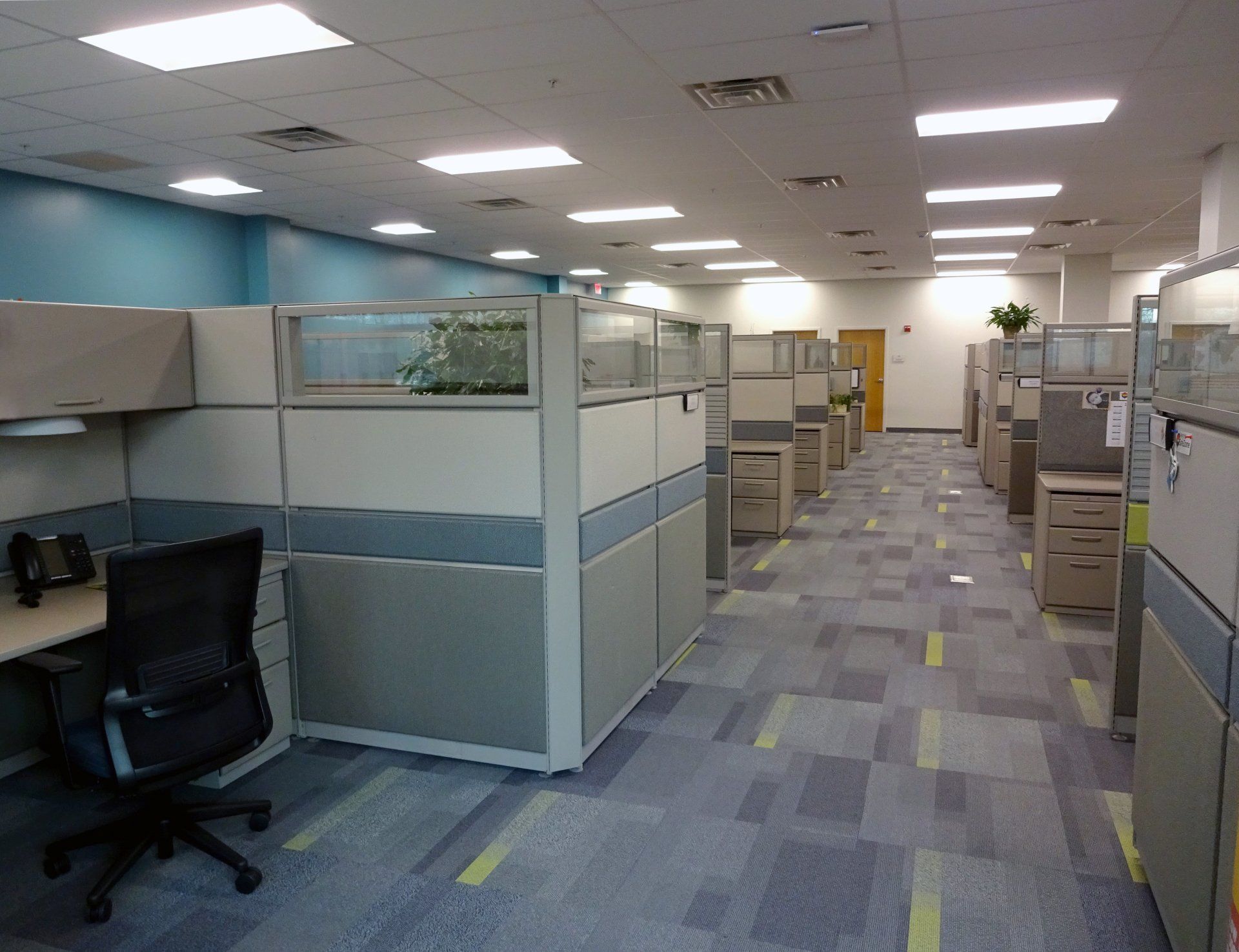
Slide title
Write your caption hereButton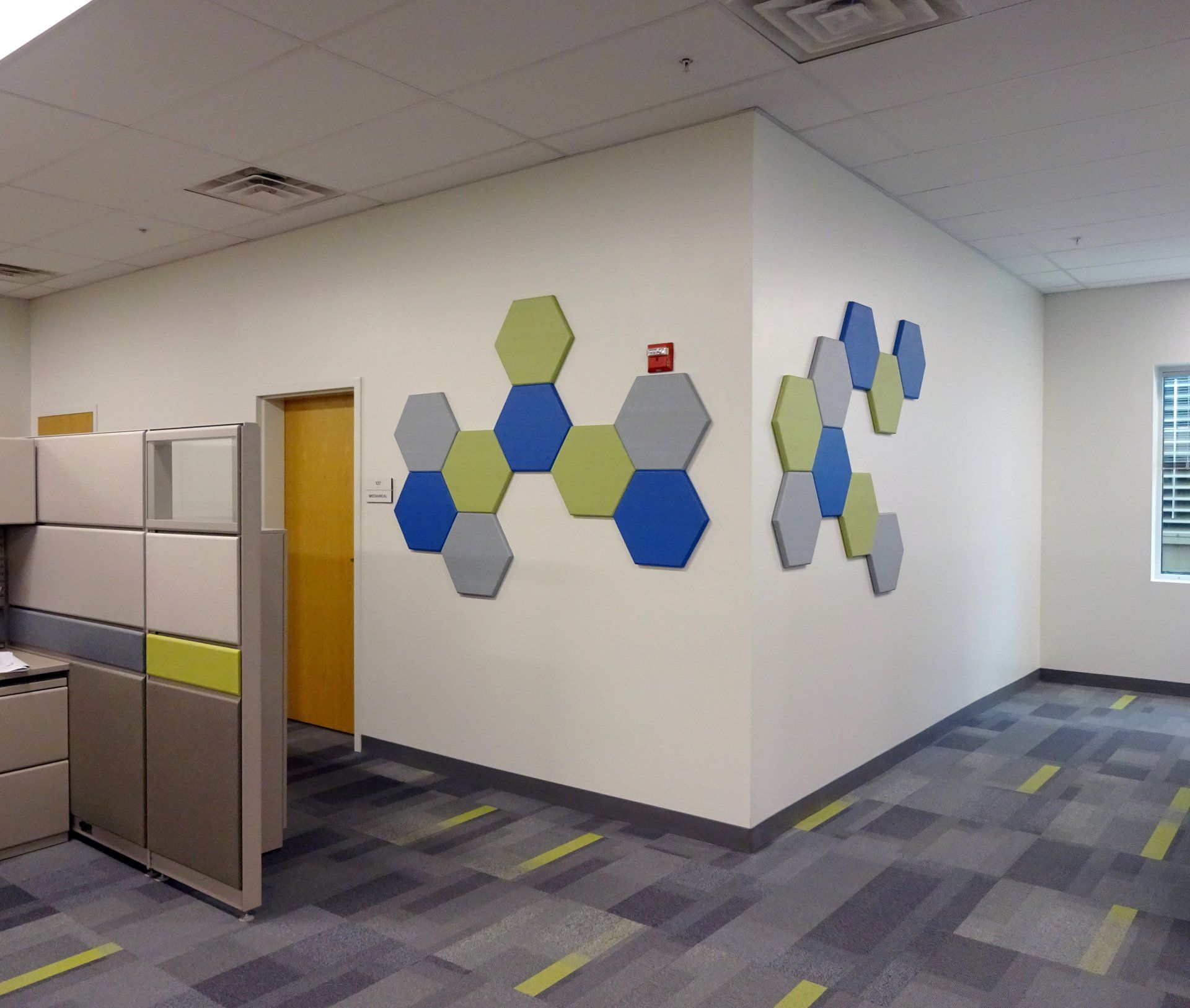
Slide title
Write your caption hereButton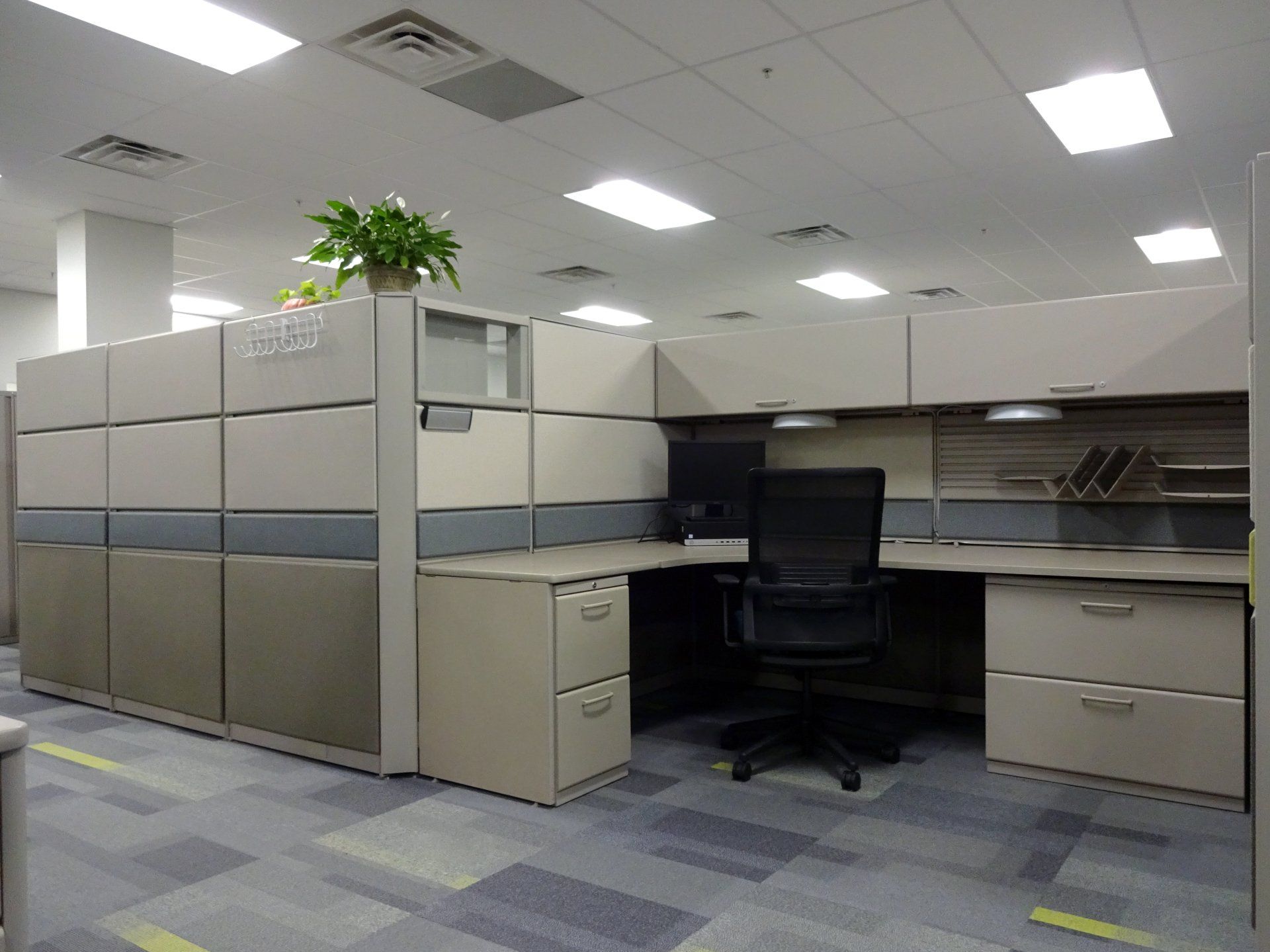
Slide title
Write your caption hereButton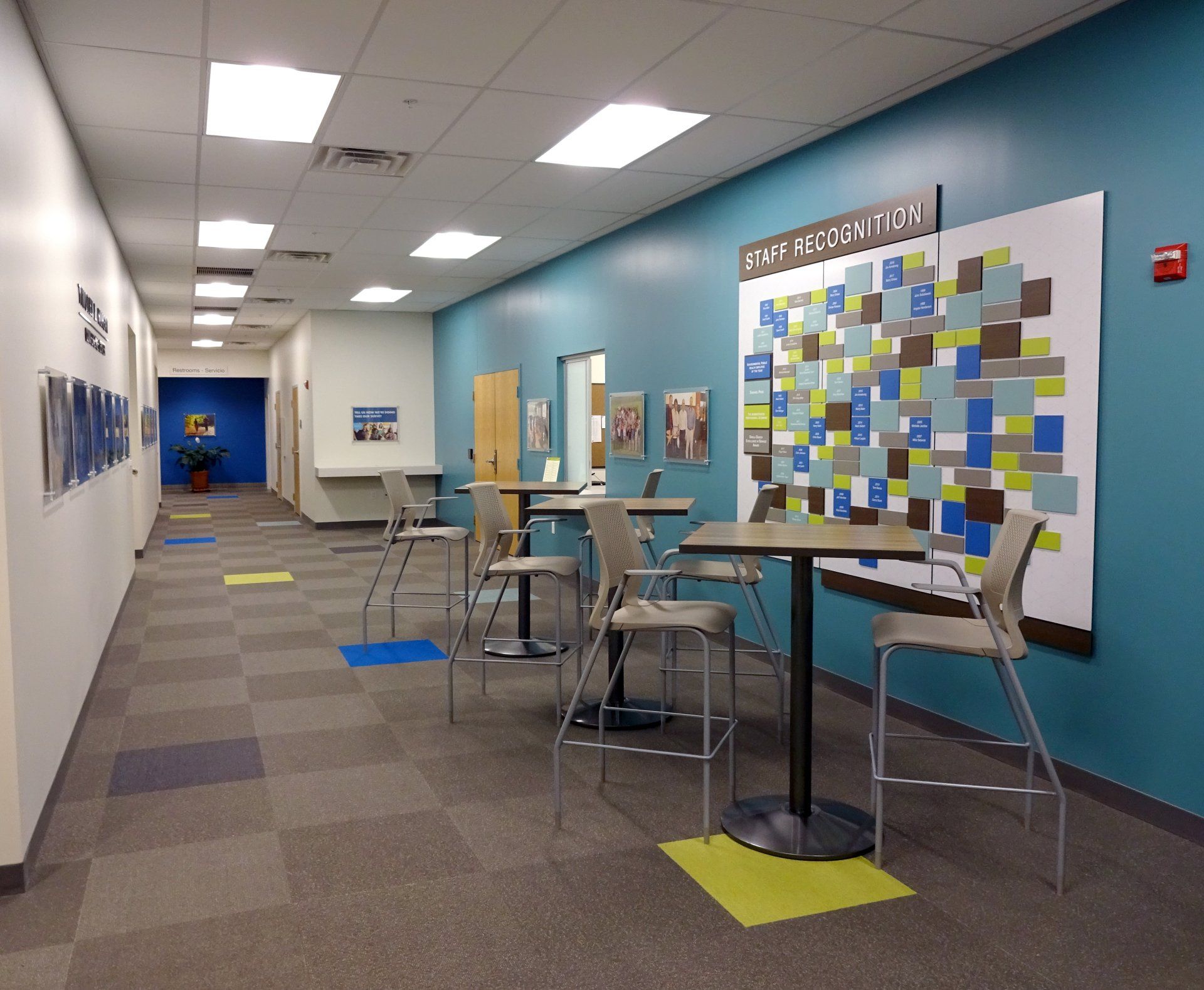
Slide title
Write your caption hereButton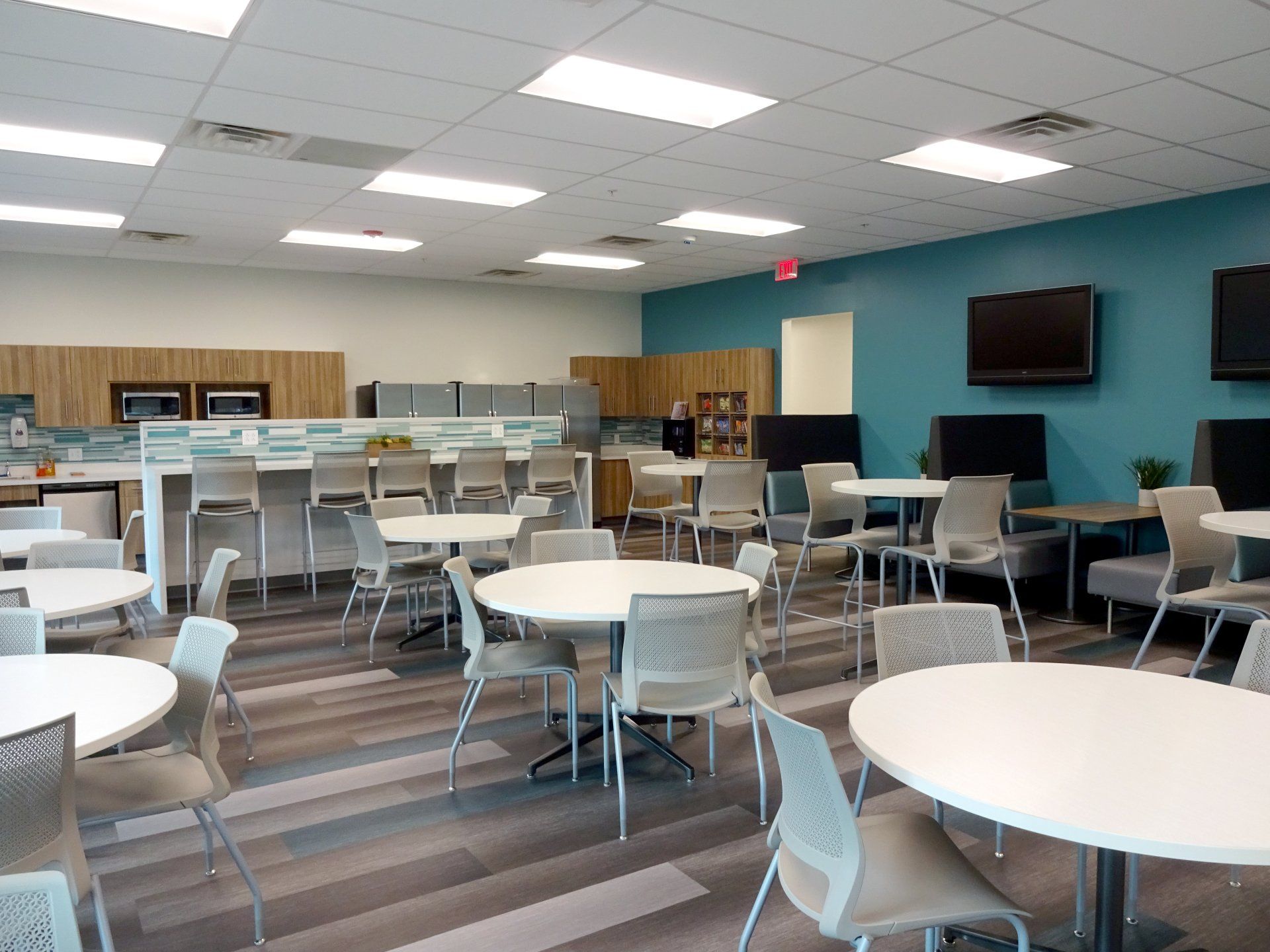
Slide title
Write your caption hereButton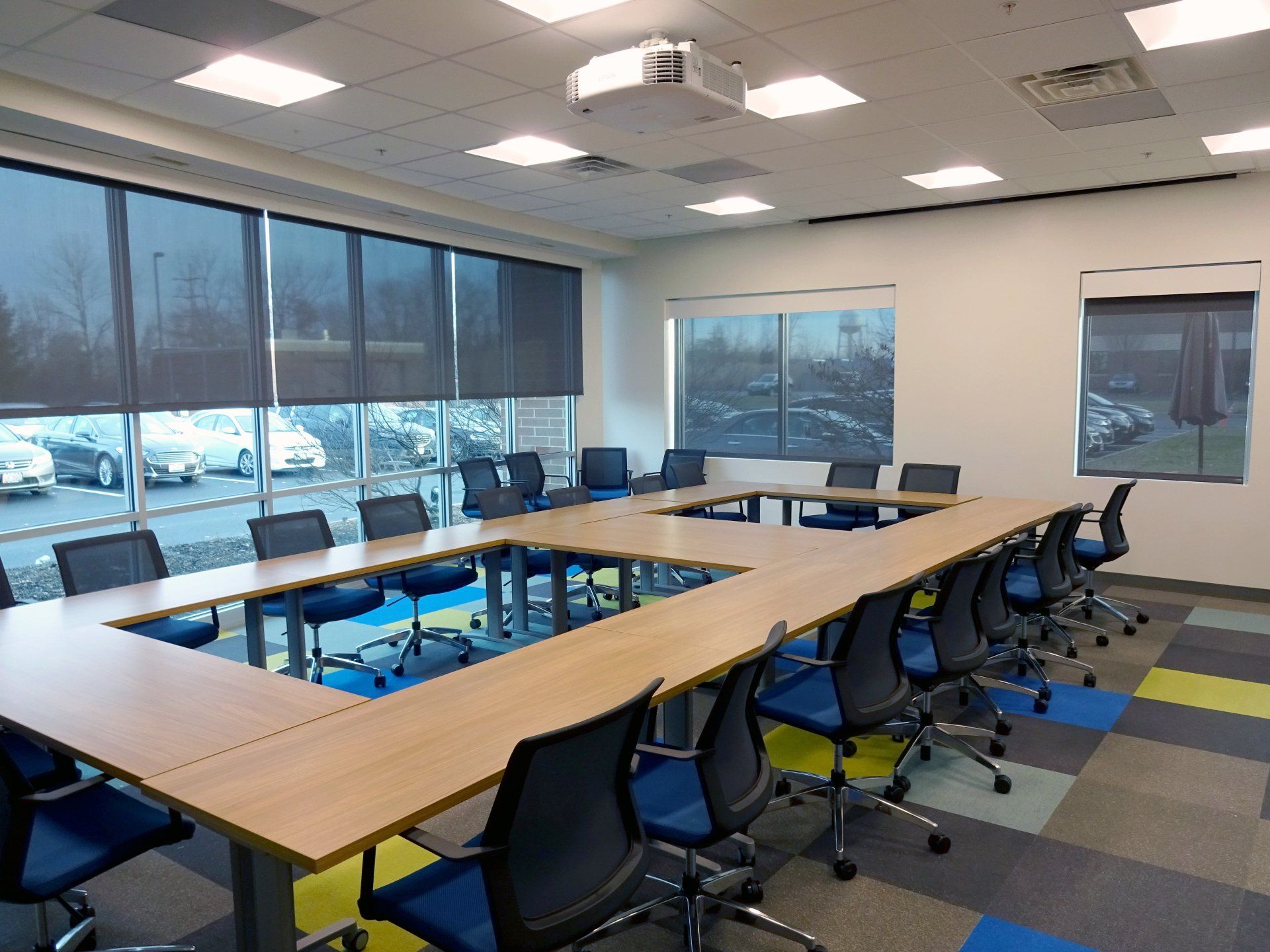
Slide title
Write your caption hereButton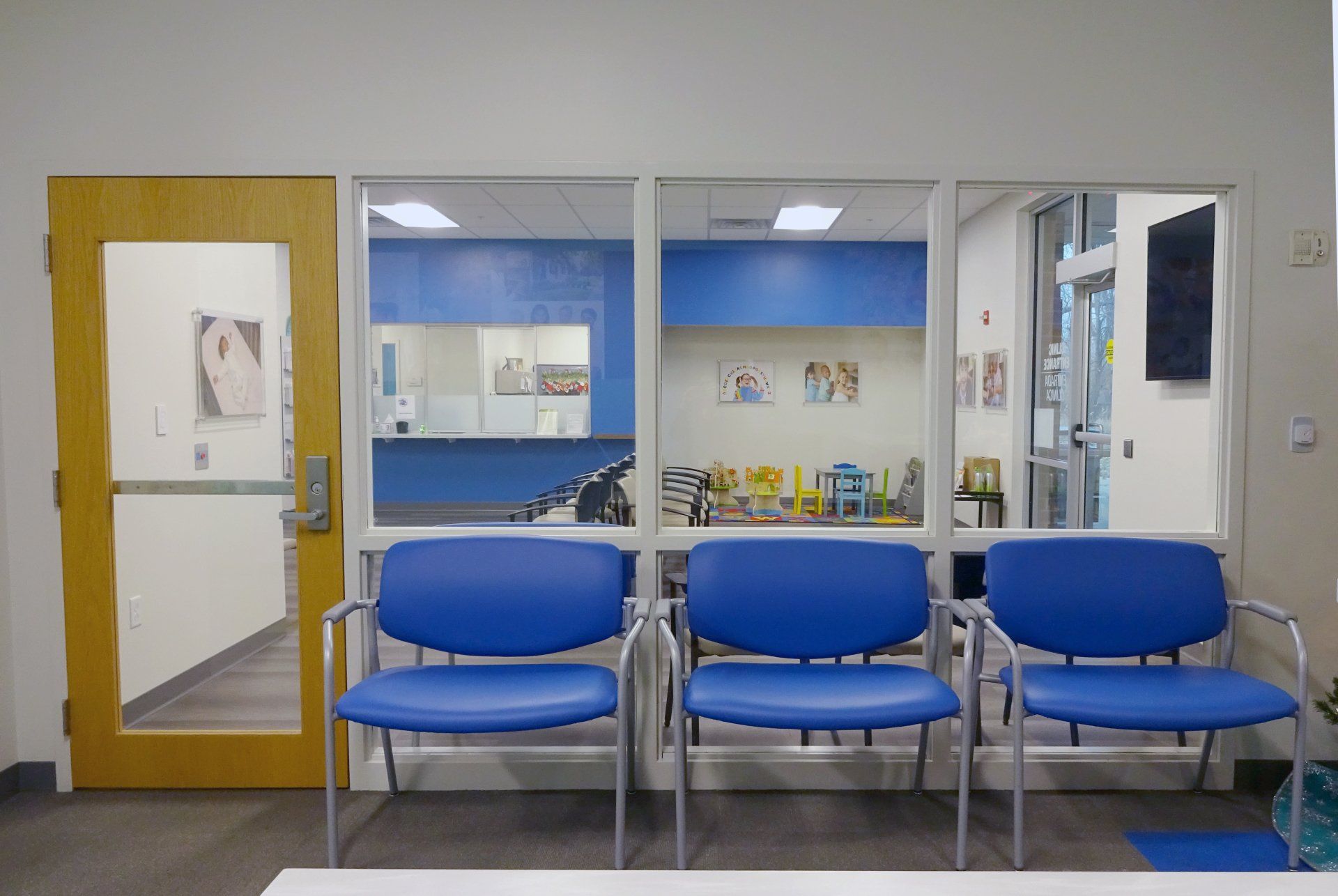
Slide title
Write your caption hereButton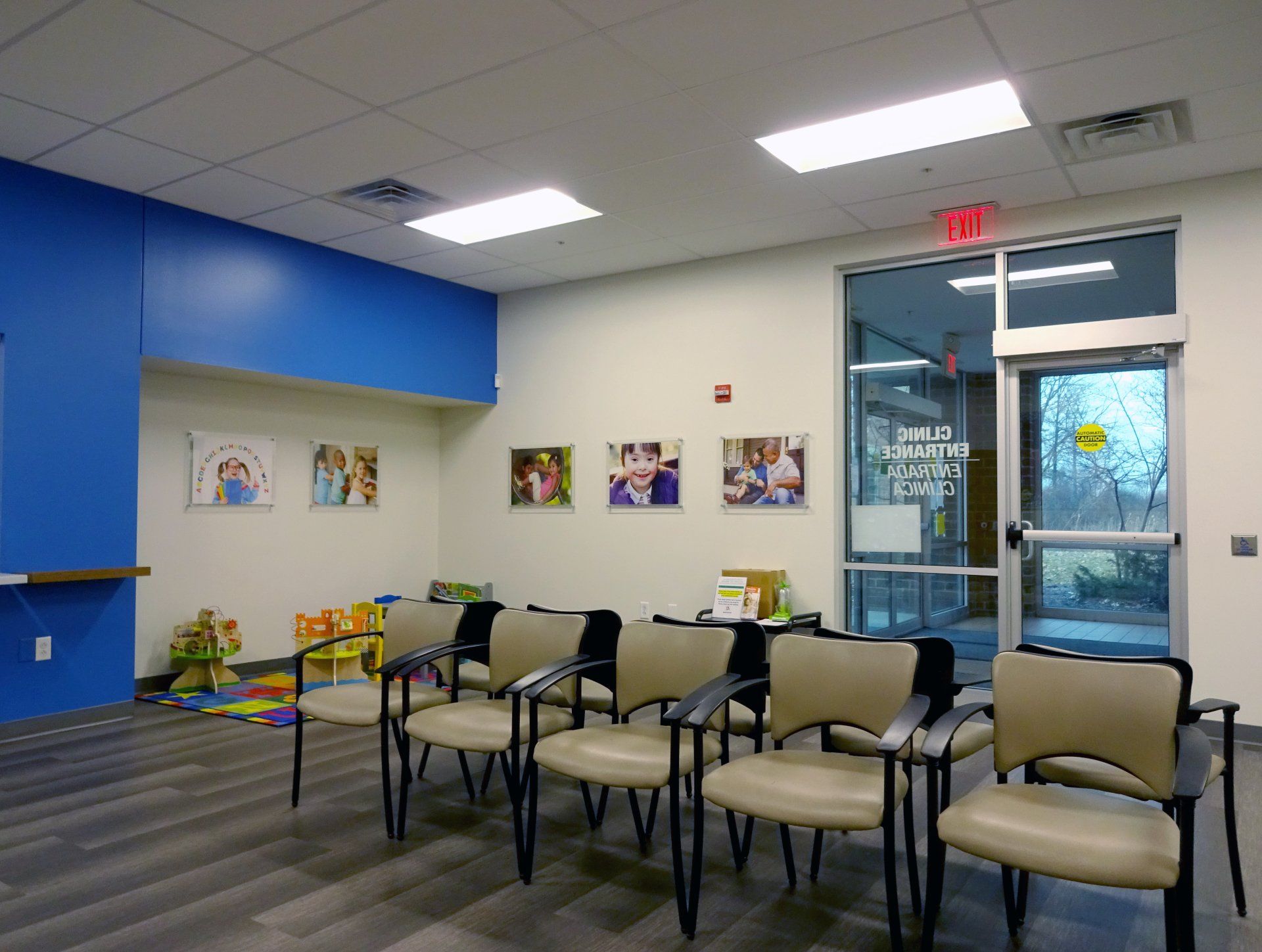
Slide title
Write your caption hereButton
Slide title
Write your caption hereButtonSlide title
Write your caption hereButtonSlide title
Write your caption hereButton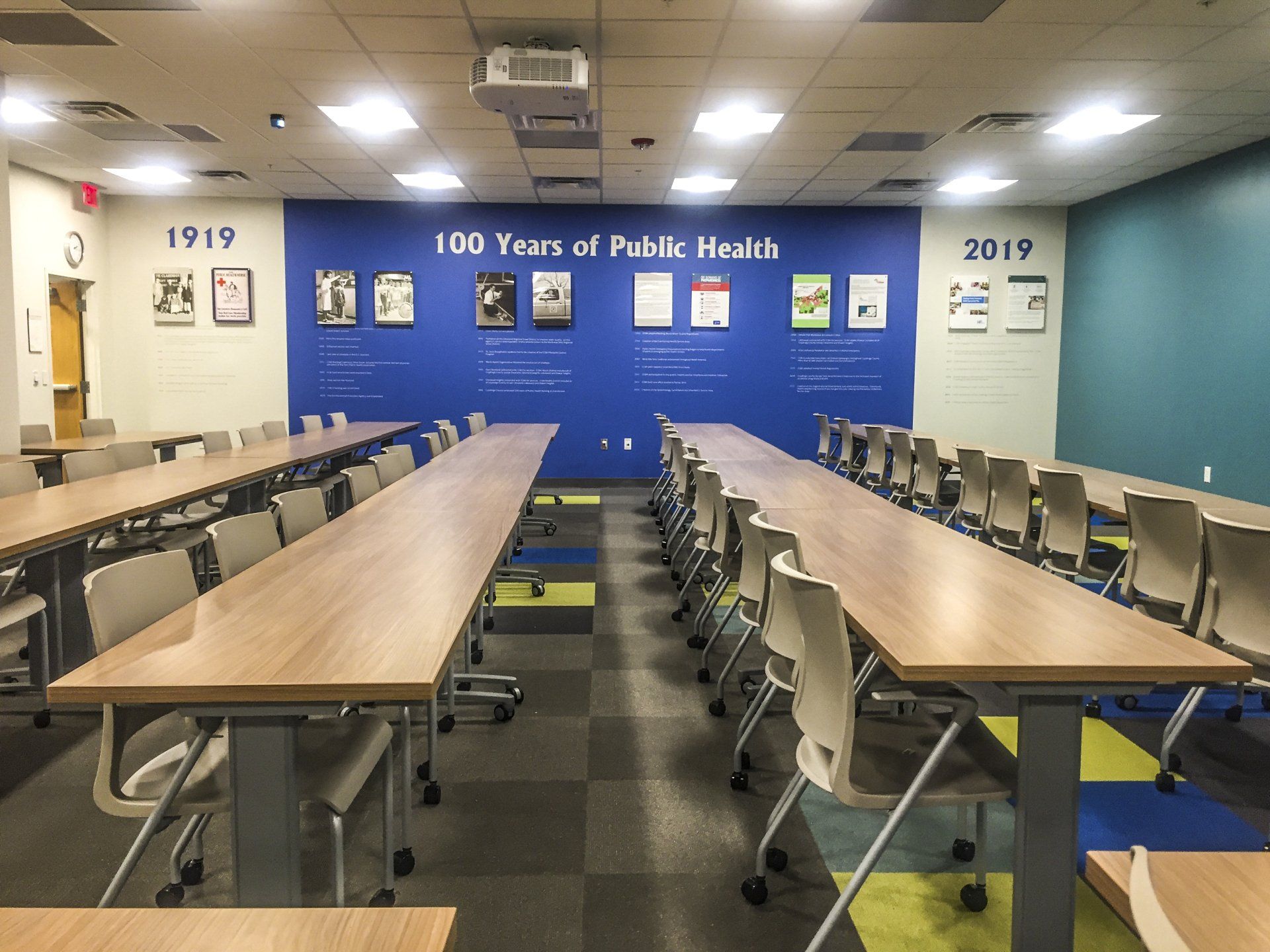
Slide title
Write your caption hereButton
Location
Parma, Ohio
Role
Architect & Interior Designer
Size
43,685 SF
VAA provided architectural design services for the renovation of the Cuyahoga County Board of Health’s facility. VAA addressed employee workspace needs, reconfiguring the existing space to add offices, conference rooms, and collaborative huddle spaces.
New furniture was installed along with utilizing the existing cubicle workstations, finishes were upgraded as well as upgrades to flooring throughout the building. The existing employee café was renovated to include an adjacent café conference room with a full-height glass wall and sliding glass doors to open the space to the café. This renovation also included technology upgrades as well as the renovation of the lobby with a new receptionist desk. New flooring was installed in the on-site Clinic with new paint in the Waiting Room. ADA upgrades were made to the Clinic reception window with a new transaction counter and sliding glass window. In addition, VAA's in-house graphic designer worked with CCBH to design a custom wall graphic in the lobby and an agency timeline located in the training/conference room.
In order to protect and improve the health and well-being of the community during the COVID-19 pandemic, Cuyahoga County Board of Health easily transformed their large conference room into a control center from which they could hold virtual press conferences, media briefings, and share critical health updates. This flexible room features an operable partition which allows the space to be broken down into two smaller conference spaces or expanded to permit ample room for social distancing.
Image credit: Cuyahoga County Board of Health (@CCBH_Net)

