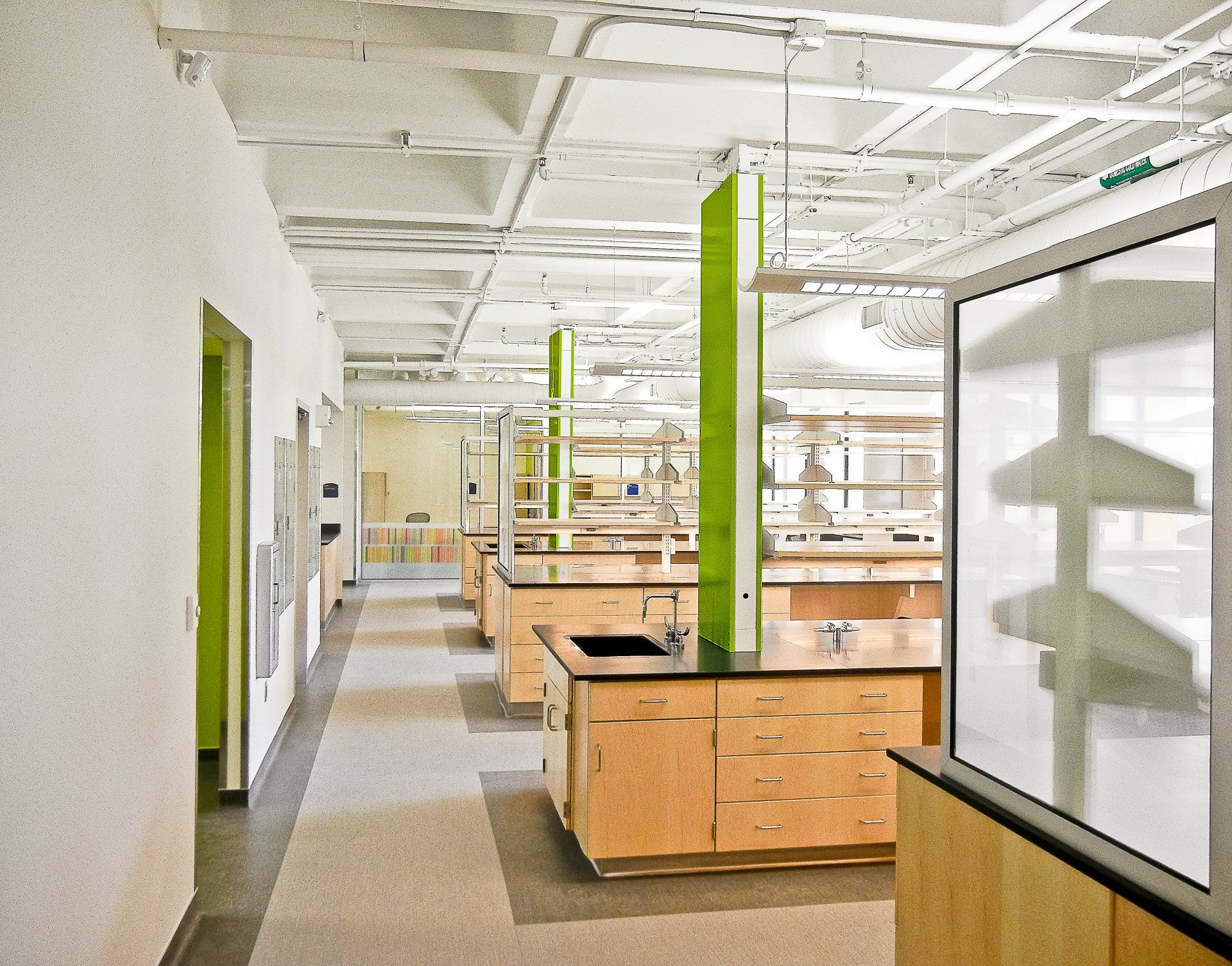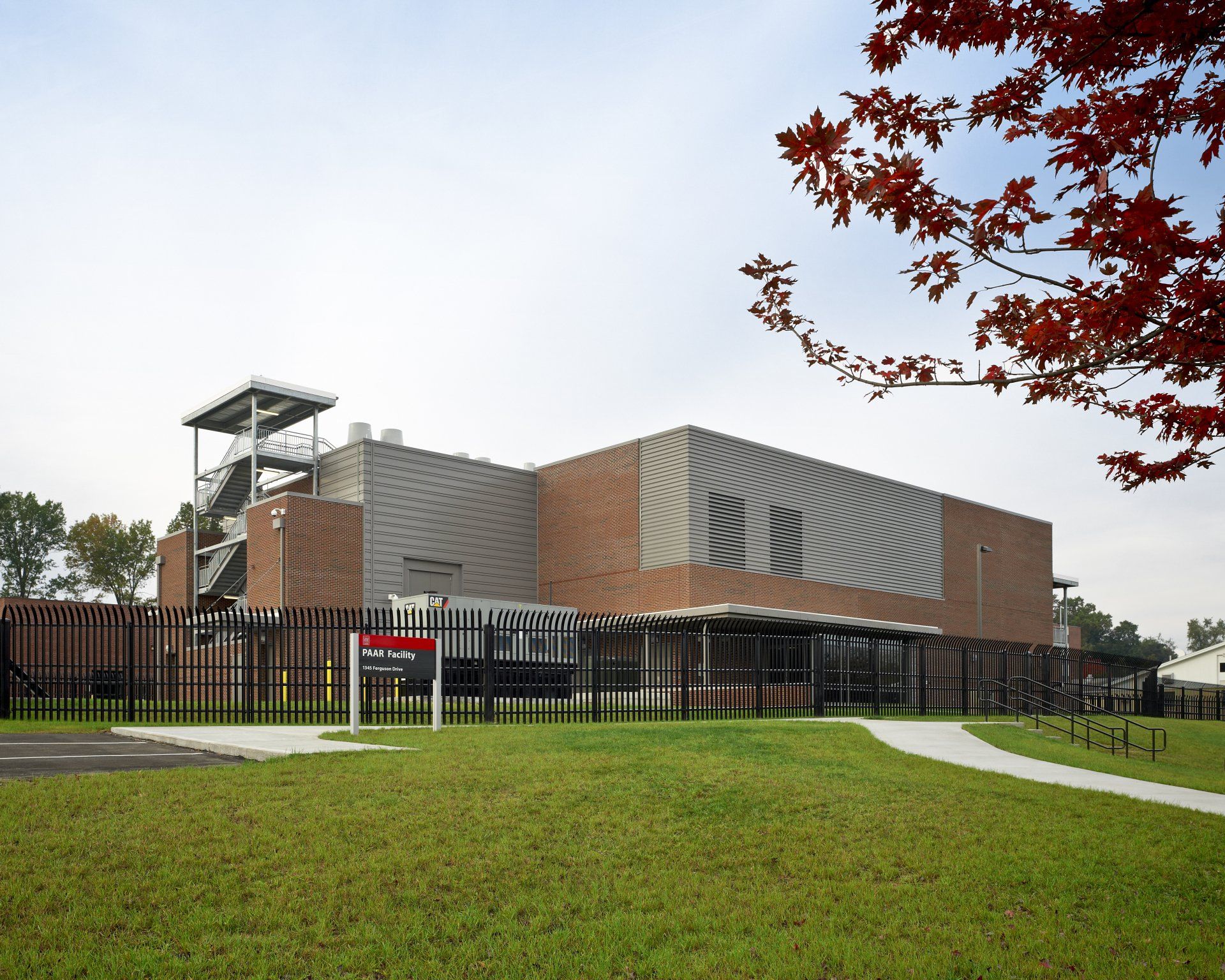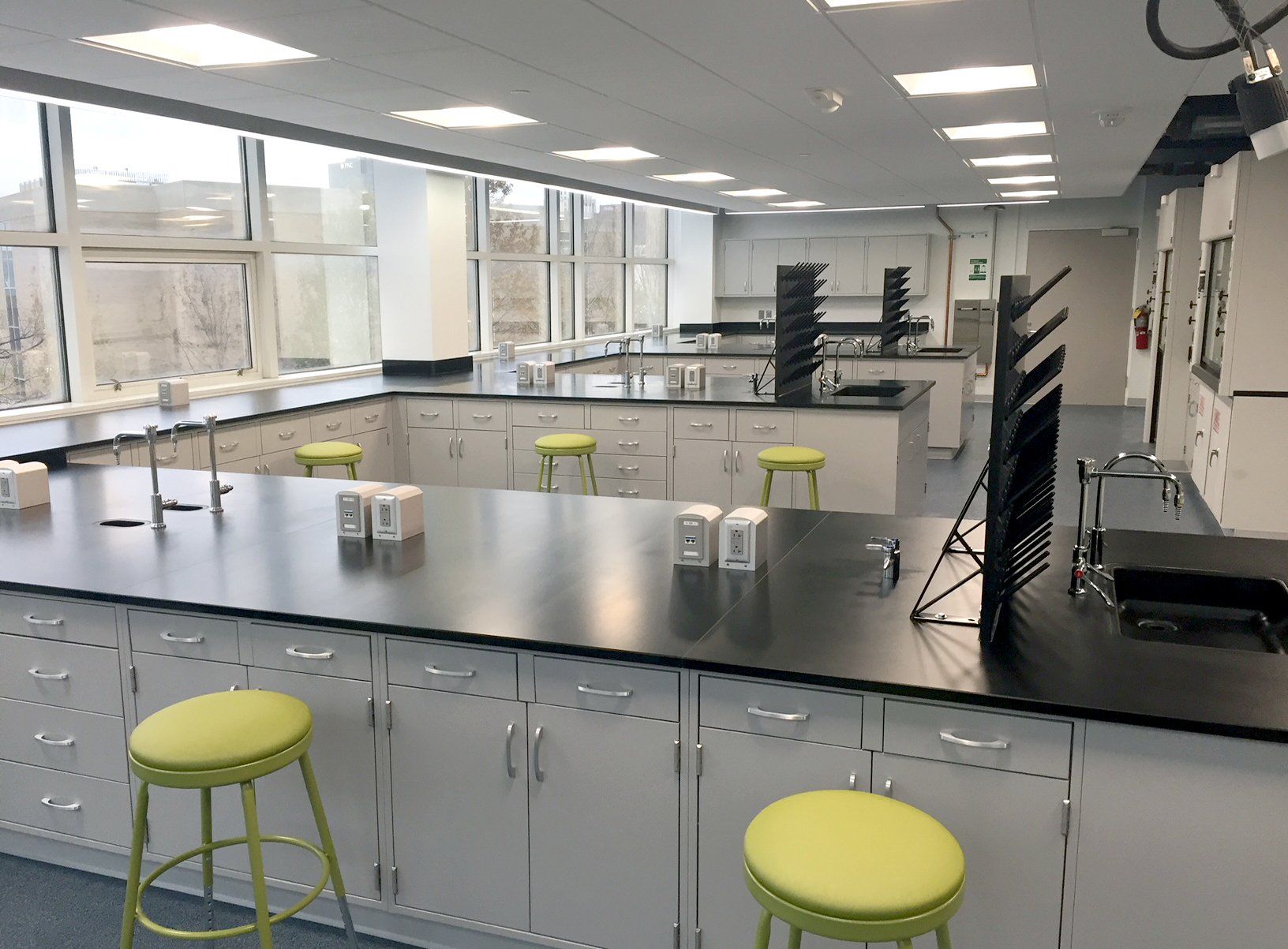THE OHIO STATE UNIVERSITY
CONARD HALL RENOVATION
5,200 Square Feet
Mansfield, Ohio
Architecture & Interior Design
DVA Architecture provided architectural design services for the renovation of 7,000 SF of existing chemistry teaching labs, lab prep, and storage areas on the second floor of Conard Hall on The Ohio State University Mansfield Campus, which are shared facilities with North Central State College. The teaching labs required modernization of space and equipment to meet current teaching standards. Upgrades were made to the HVAC system serving the chemistry labs as well as to the mechanical, plumbing and electrical systems.
Photo Credit: Lisa Wilding | Karpinski Engineering ©
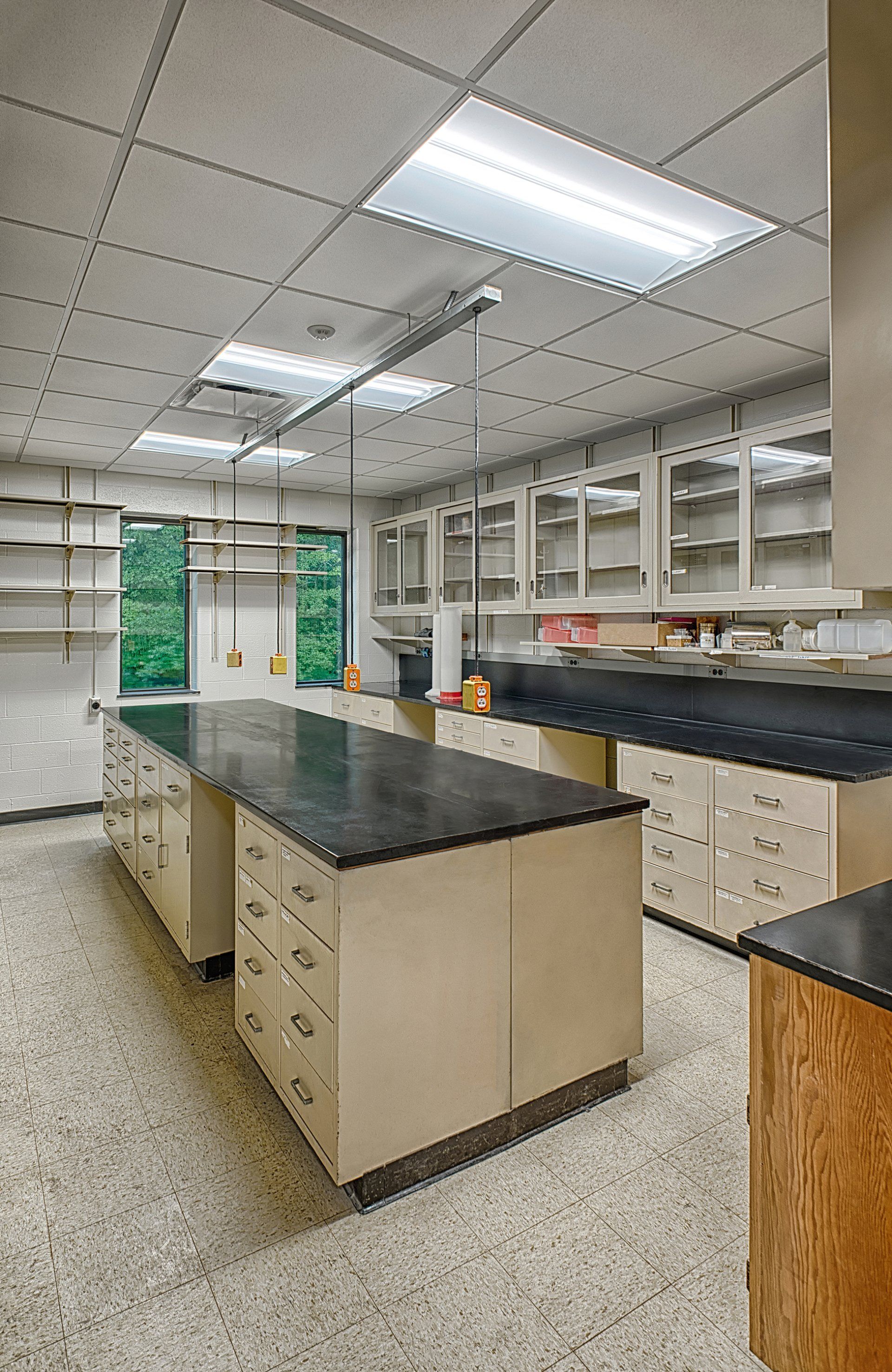
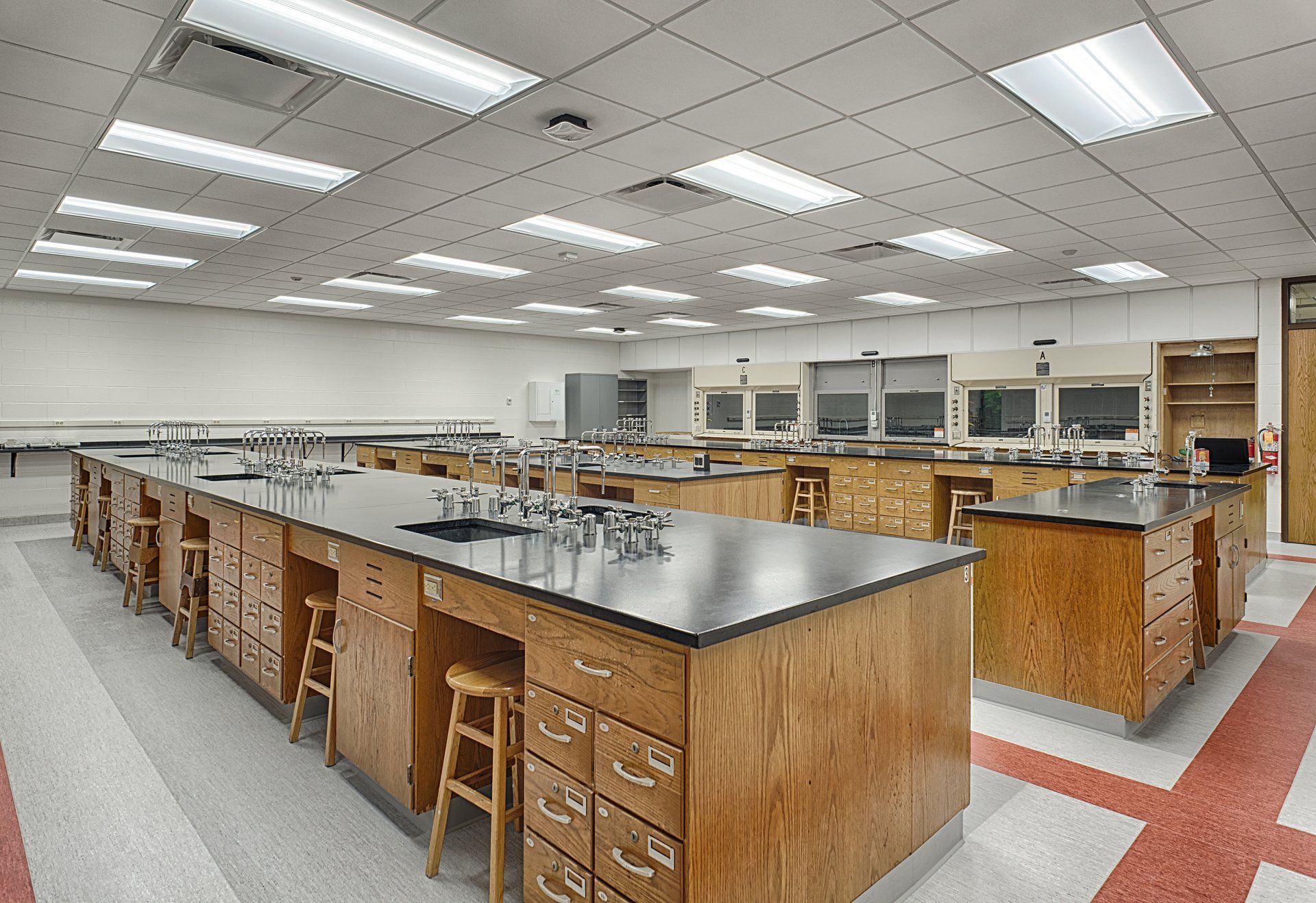
Slide title
Write your caption hereButton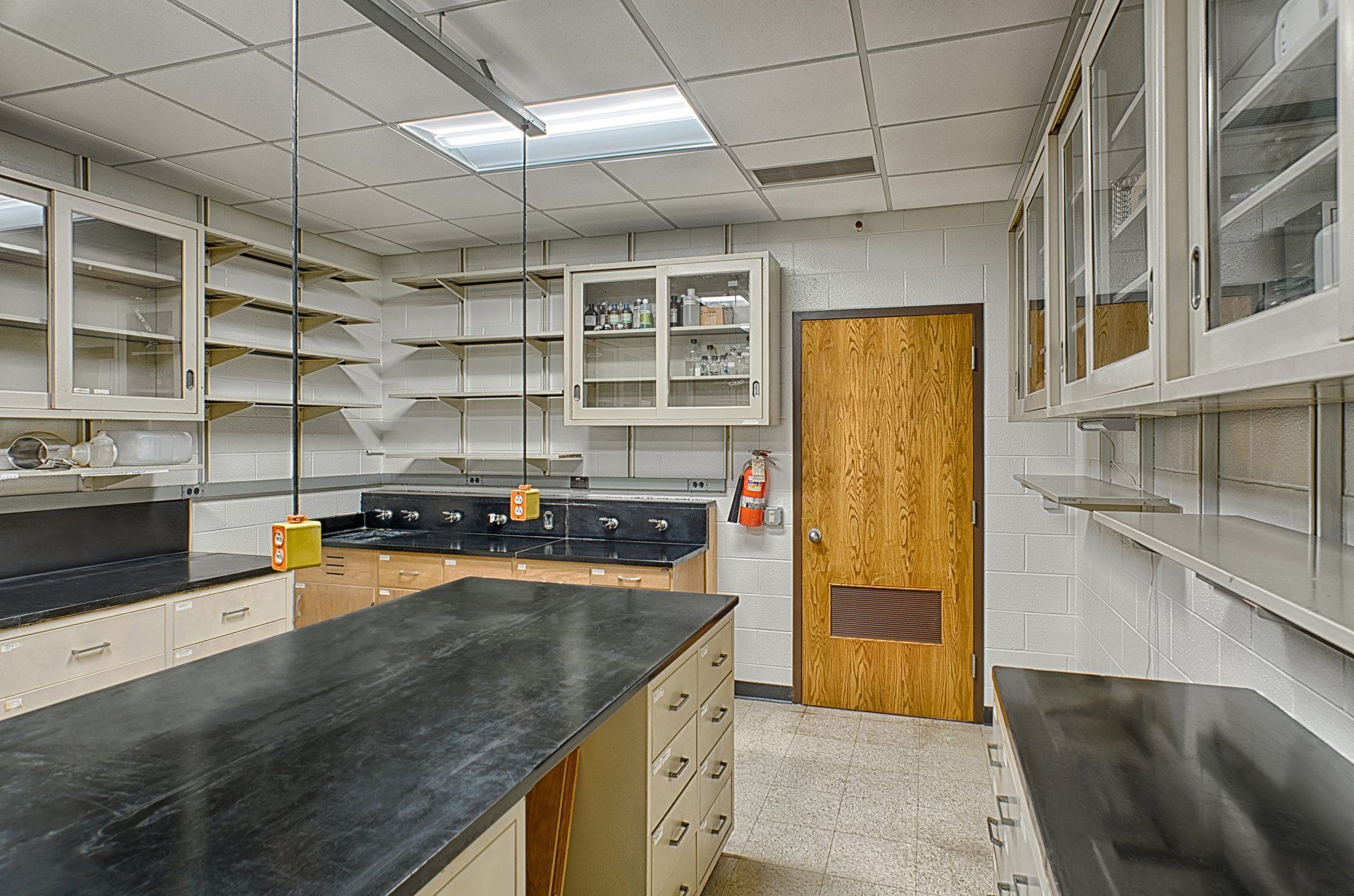
Slide title
Write your caption hereButton
Slide title
Write your caption hereButton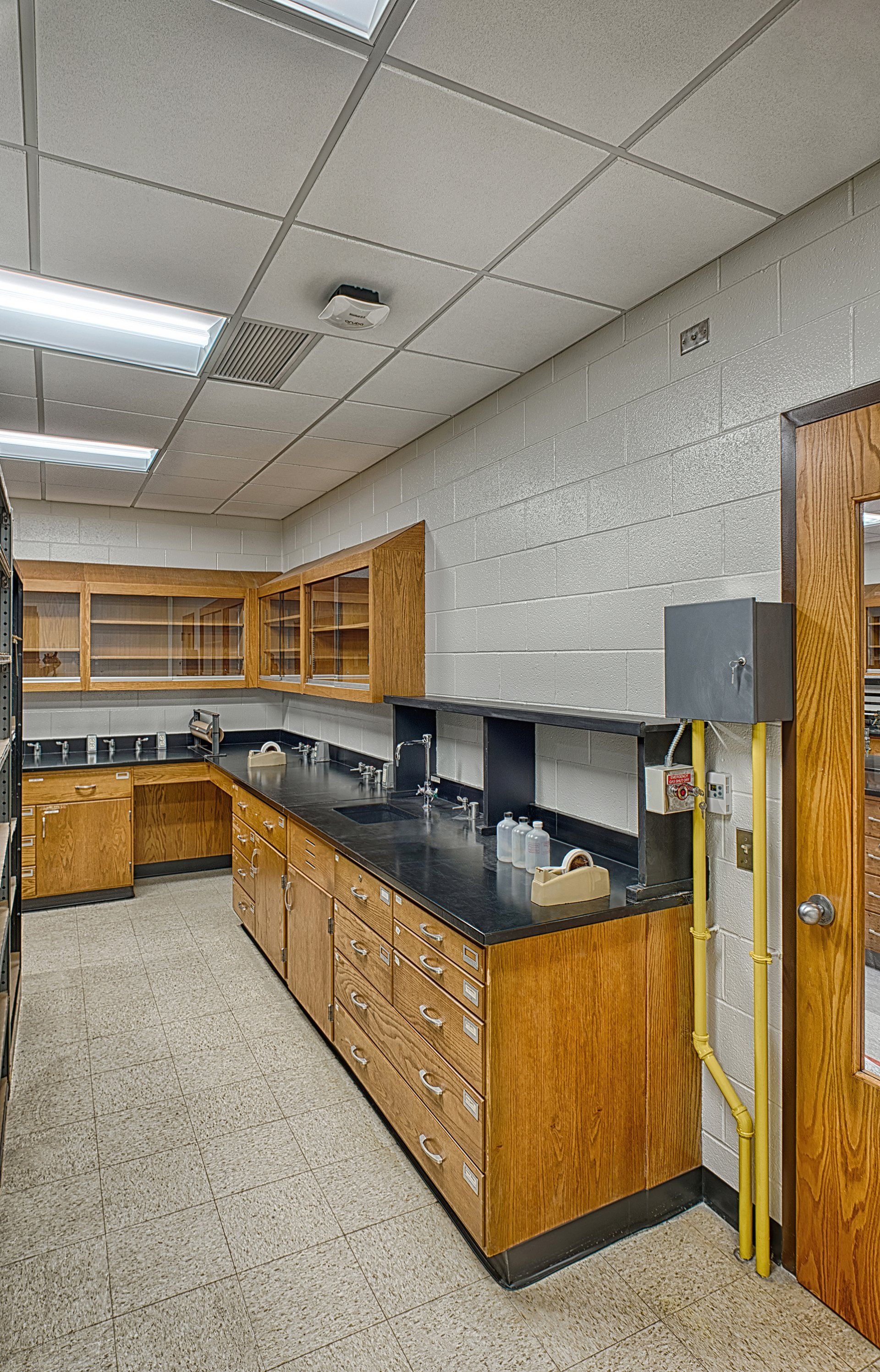
Slide title
Write your caption hereButton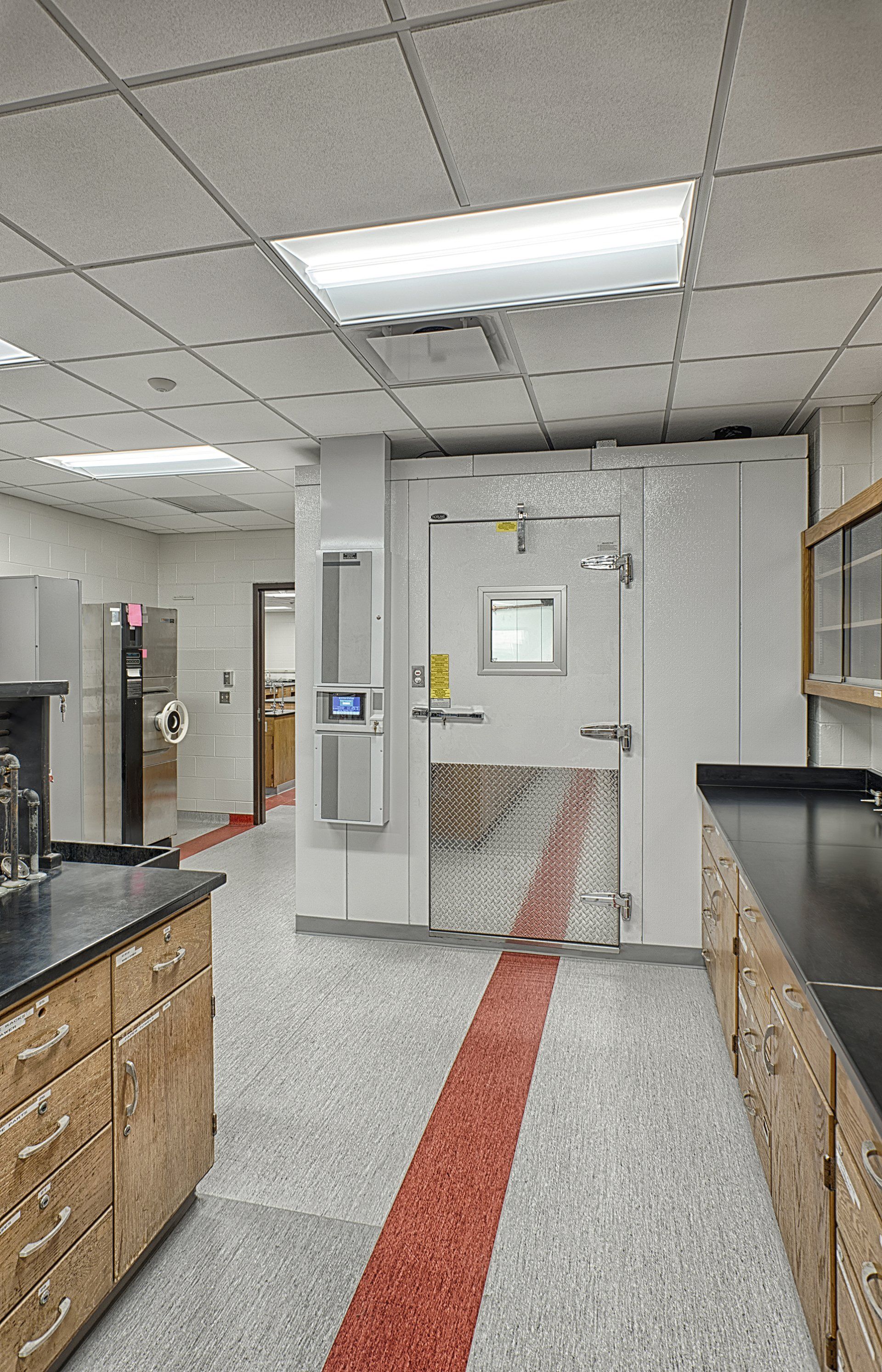
Slide title
Write your caption hereButton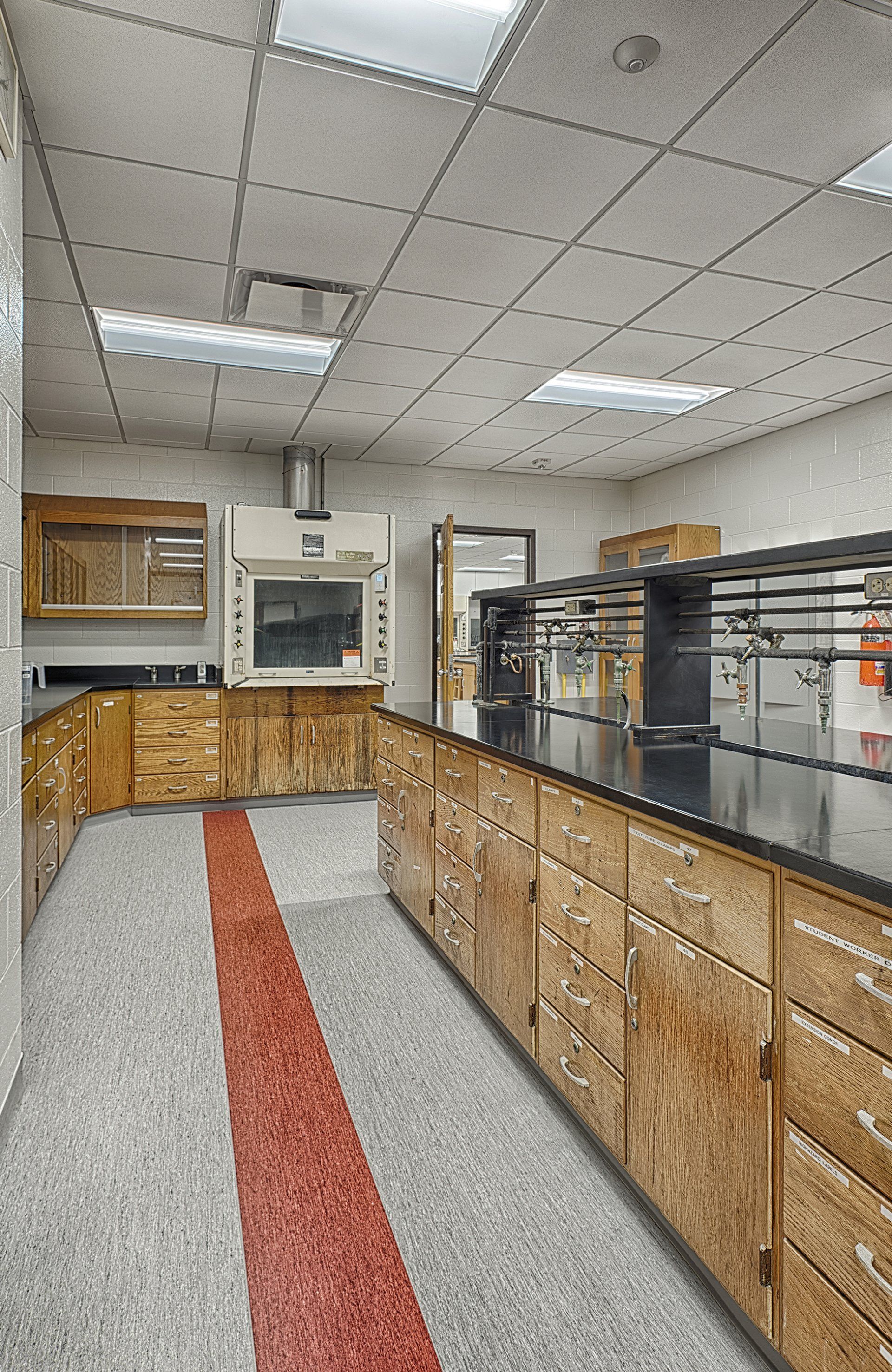
Slide title
Write your caption hereButton
Slide title
Write your caption hereButton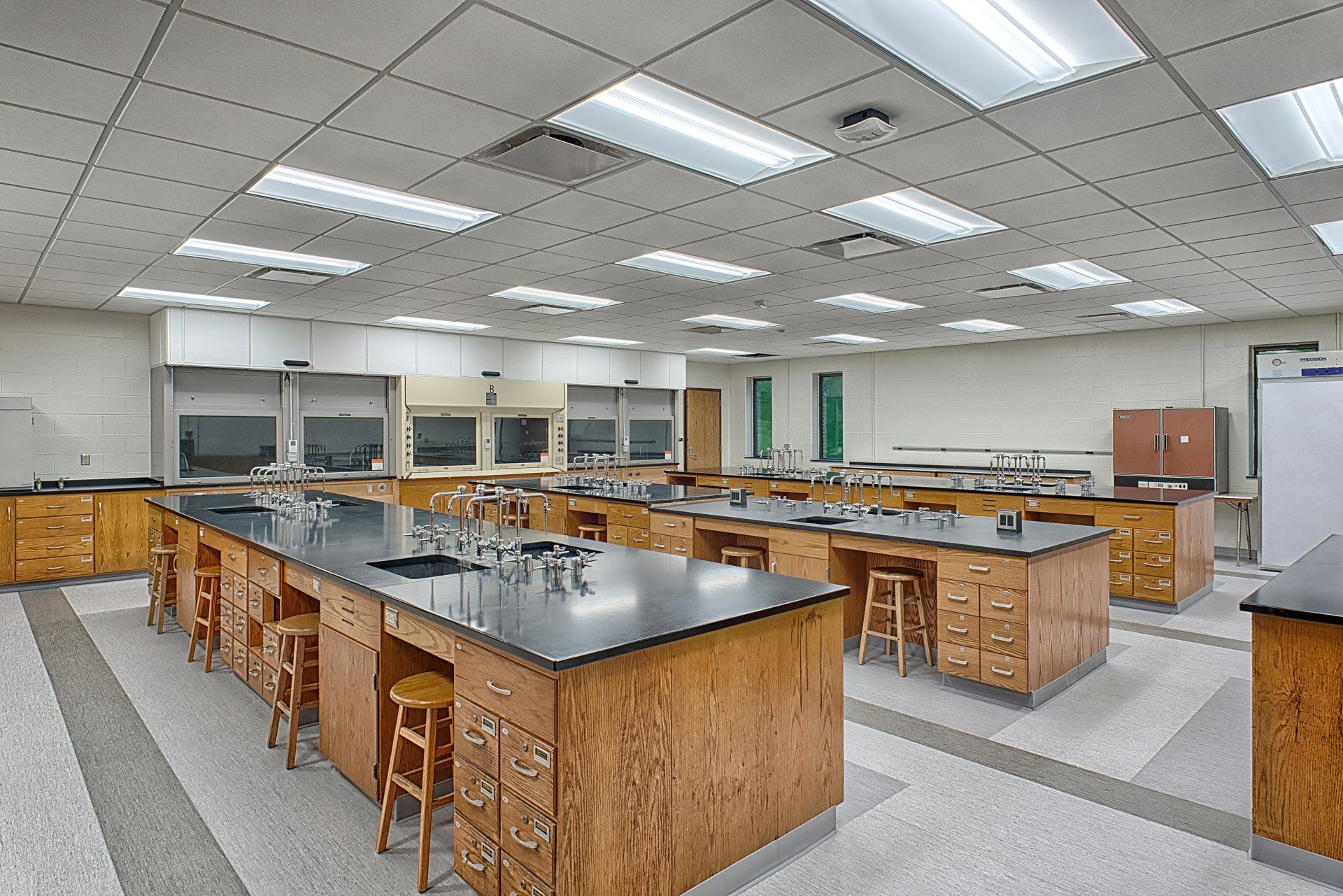
Slide title
Write your caption hereButton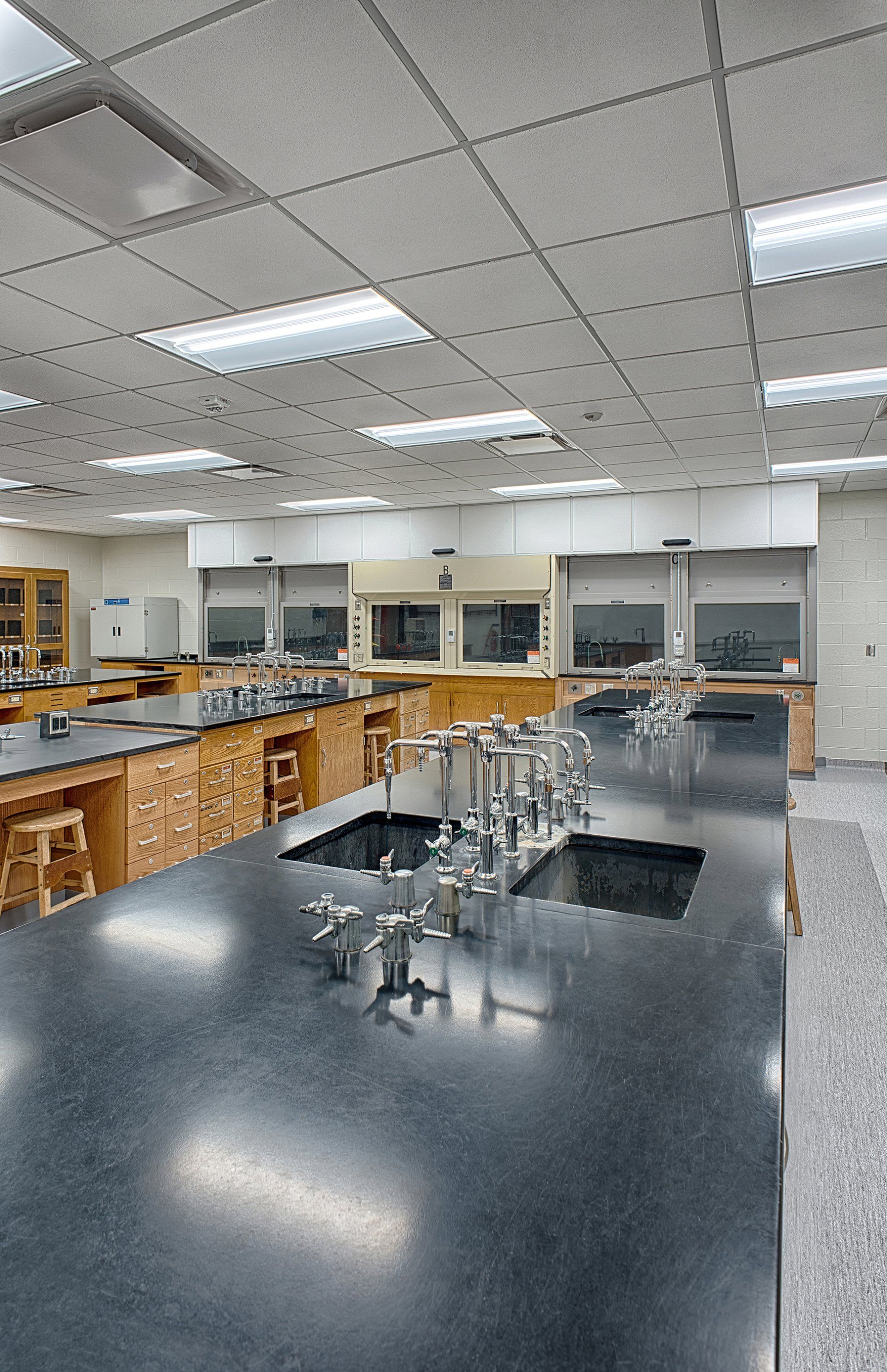
Slide title
Write your caption hereButton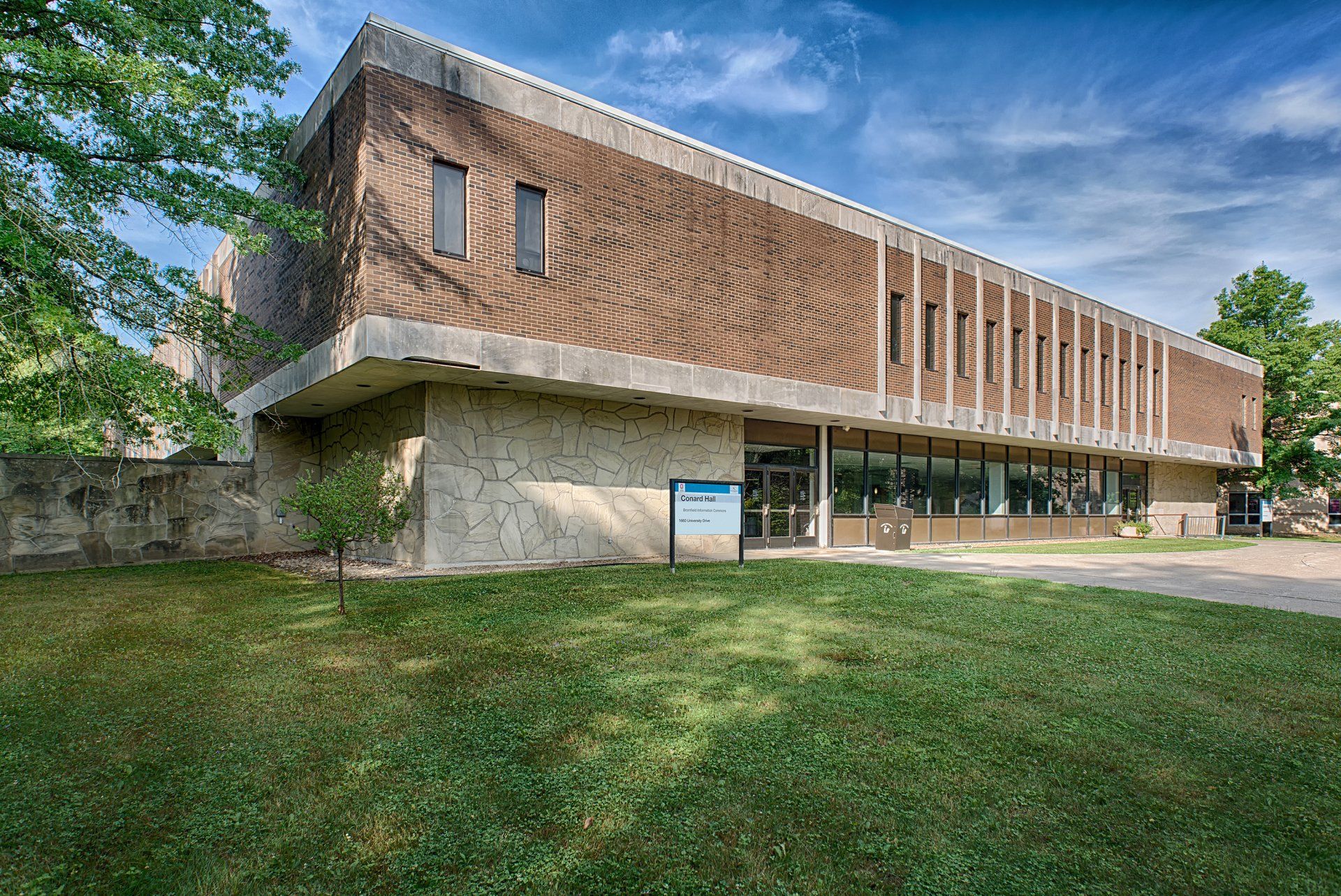
Slide title
Write your caption hereButton



