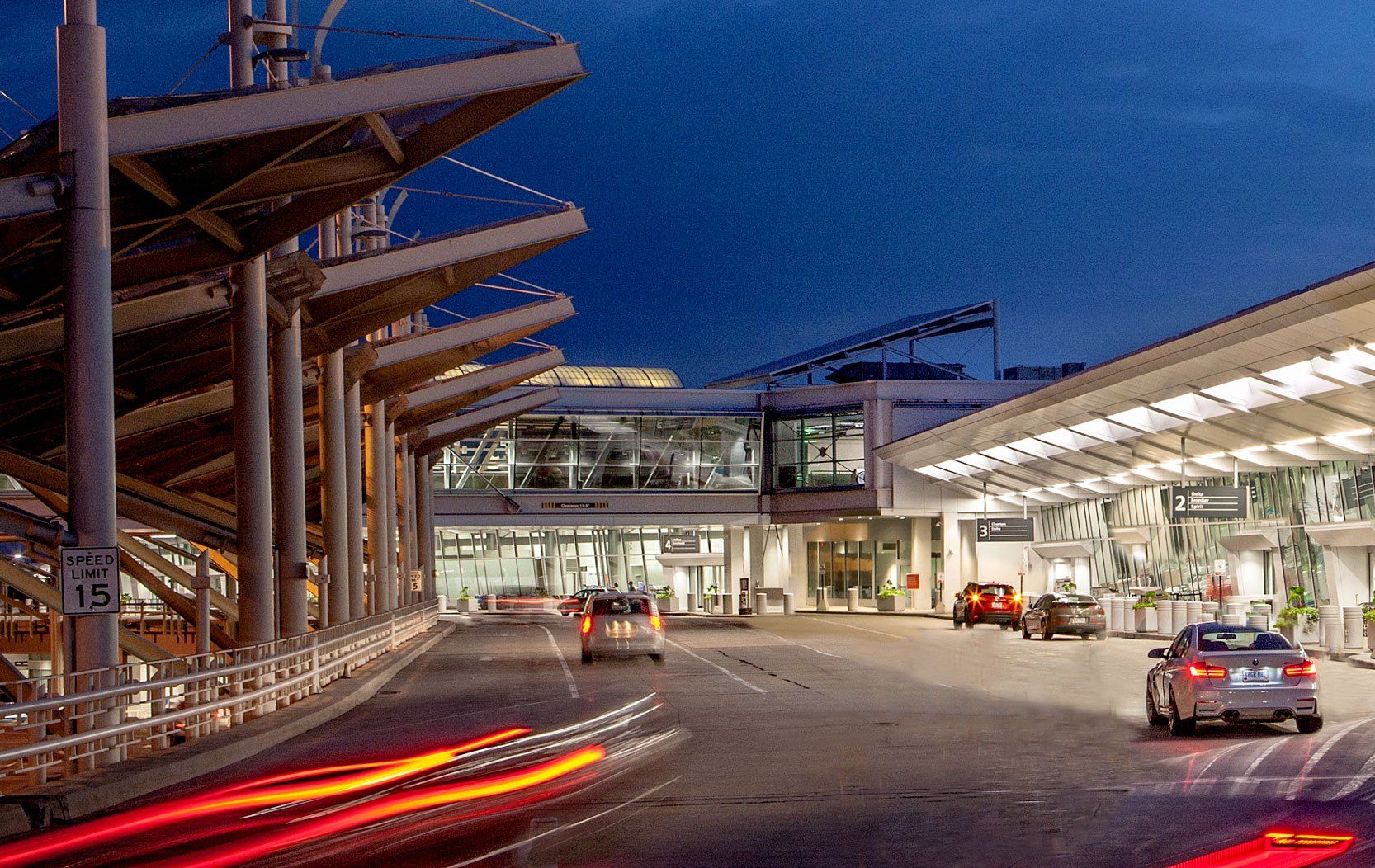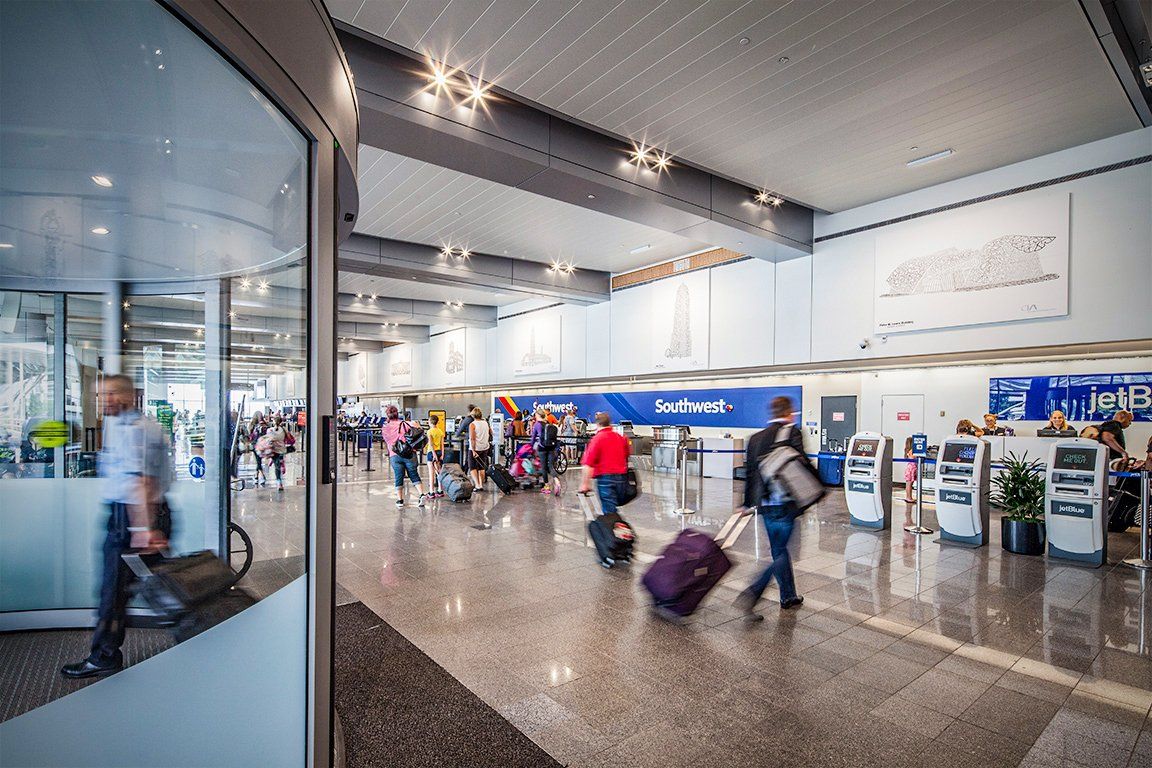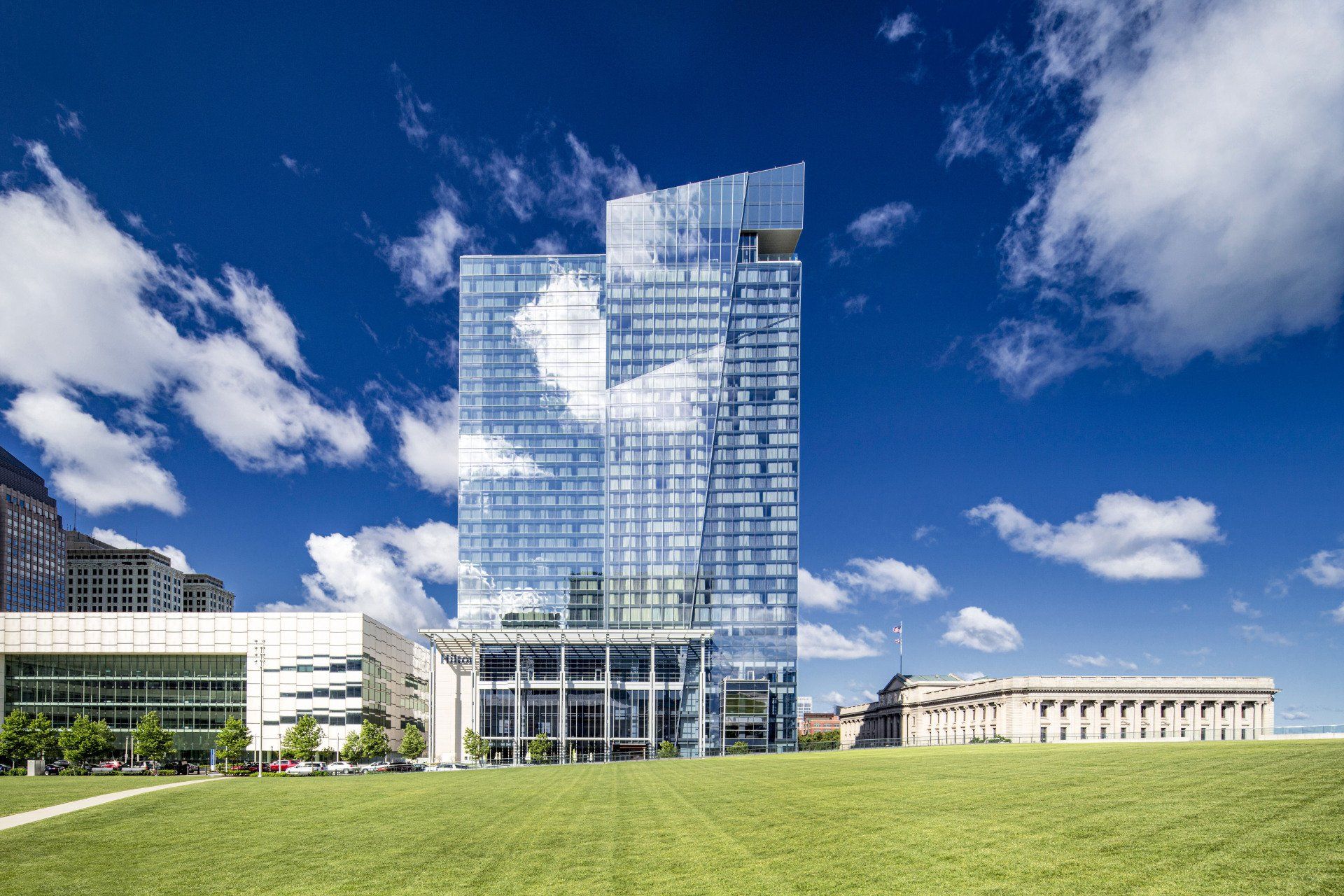Cleveland Public Auditorium
Restoration
10,000 Square Feet
Cleveland, Ohio
Architecture
DVA Architecture’s scope of work for the West façade restoration of the Public Auditorium, which was opened in 1922, included the design of new vestibules, demolition of the 1964 addition, repair of stone and masonry, and installation of historically accurate details. The project design was integrated with the Global Center for Health Innovation and Cleveland Convention Center.
LEED: Gold Certification
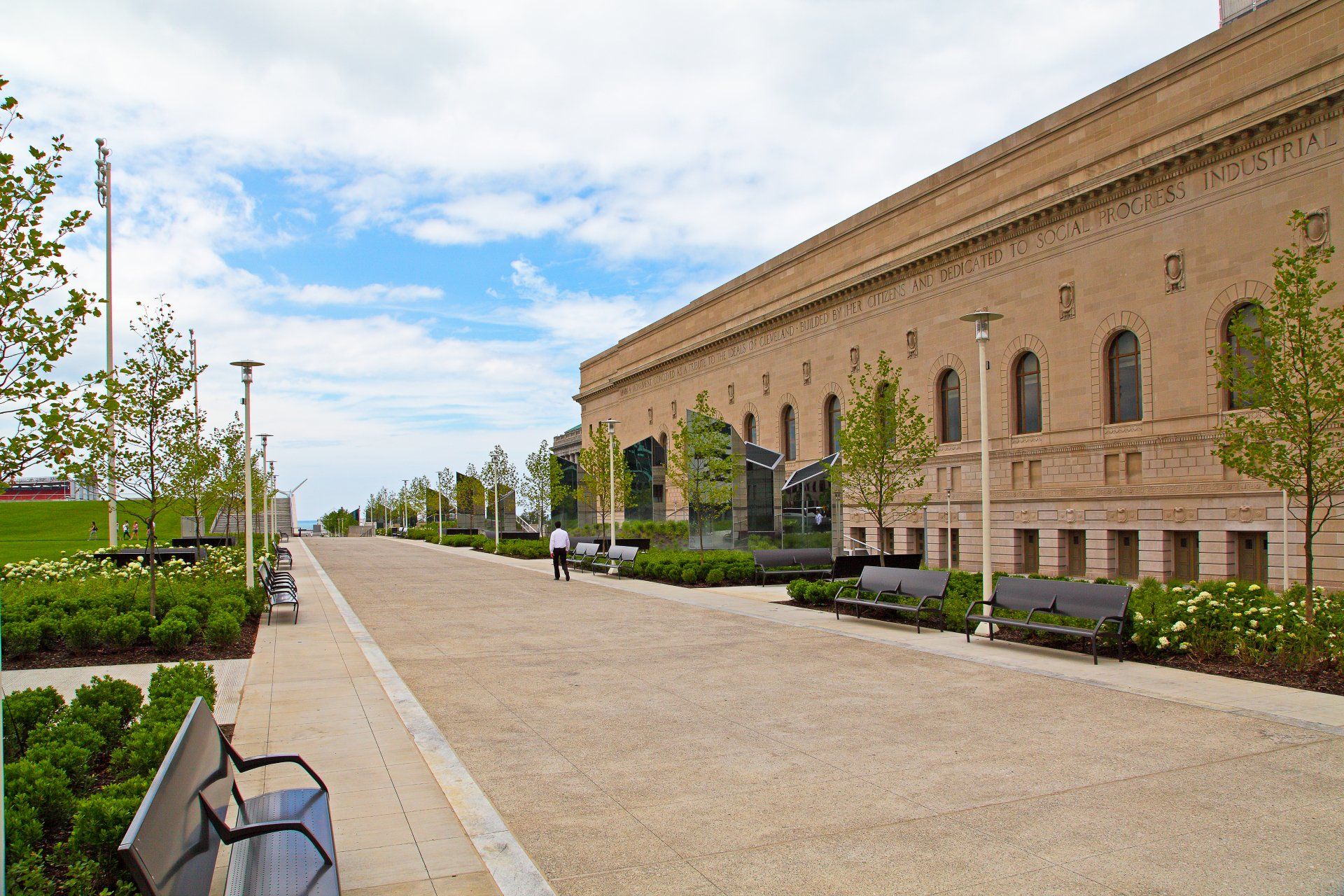

Slide title
Write your caption hereButton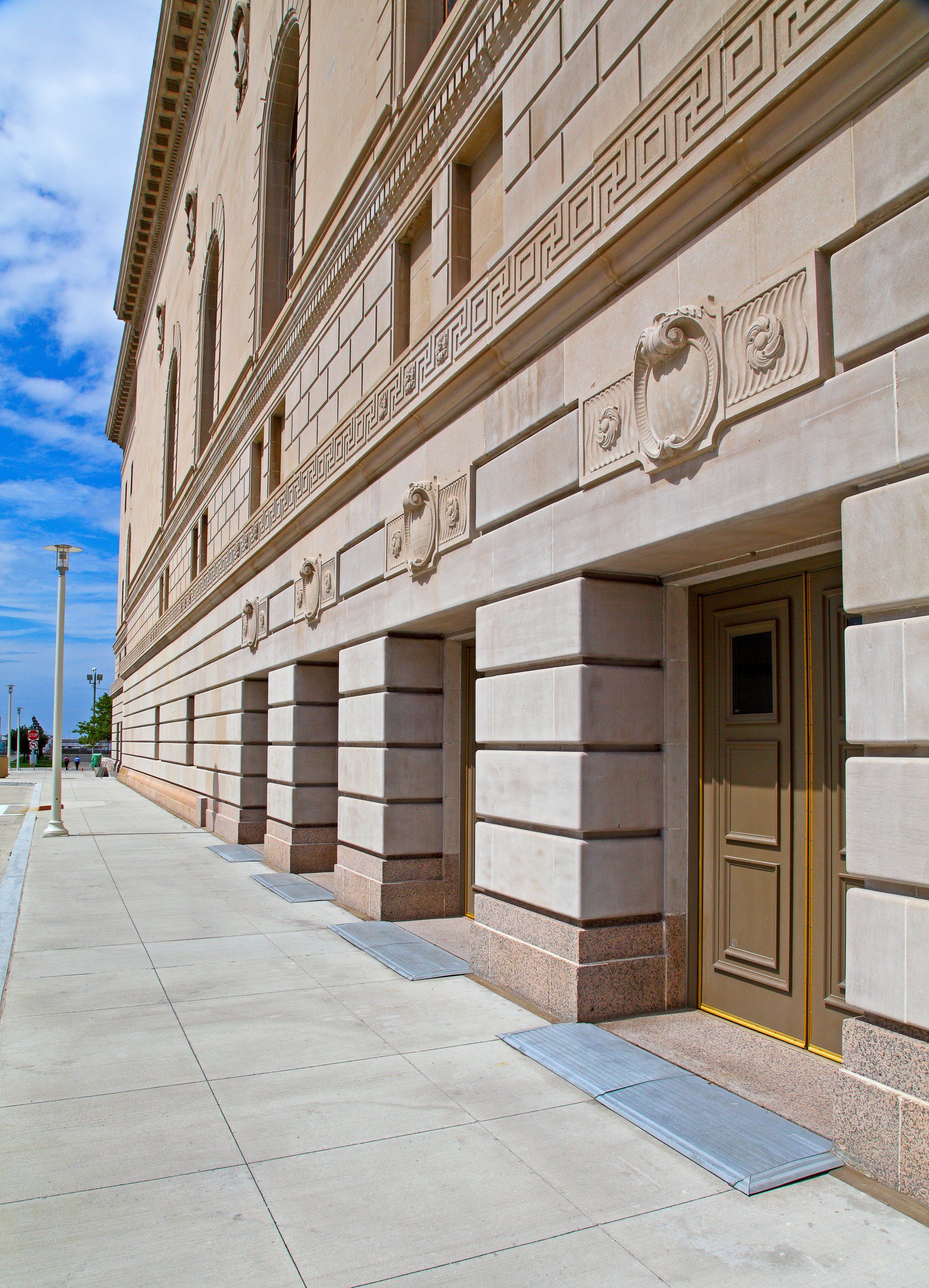
Slide title
Write your caption hereButton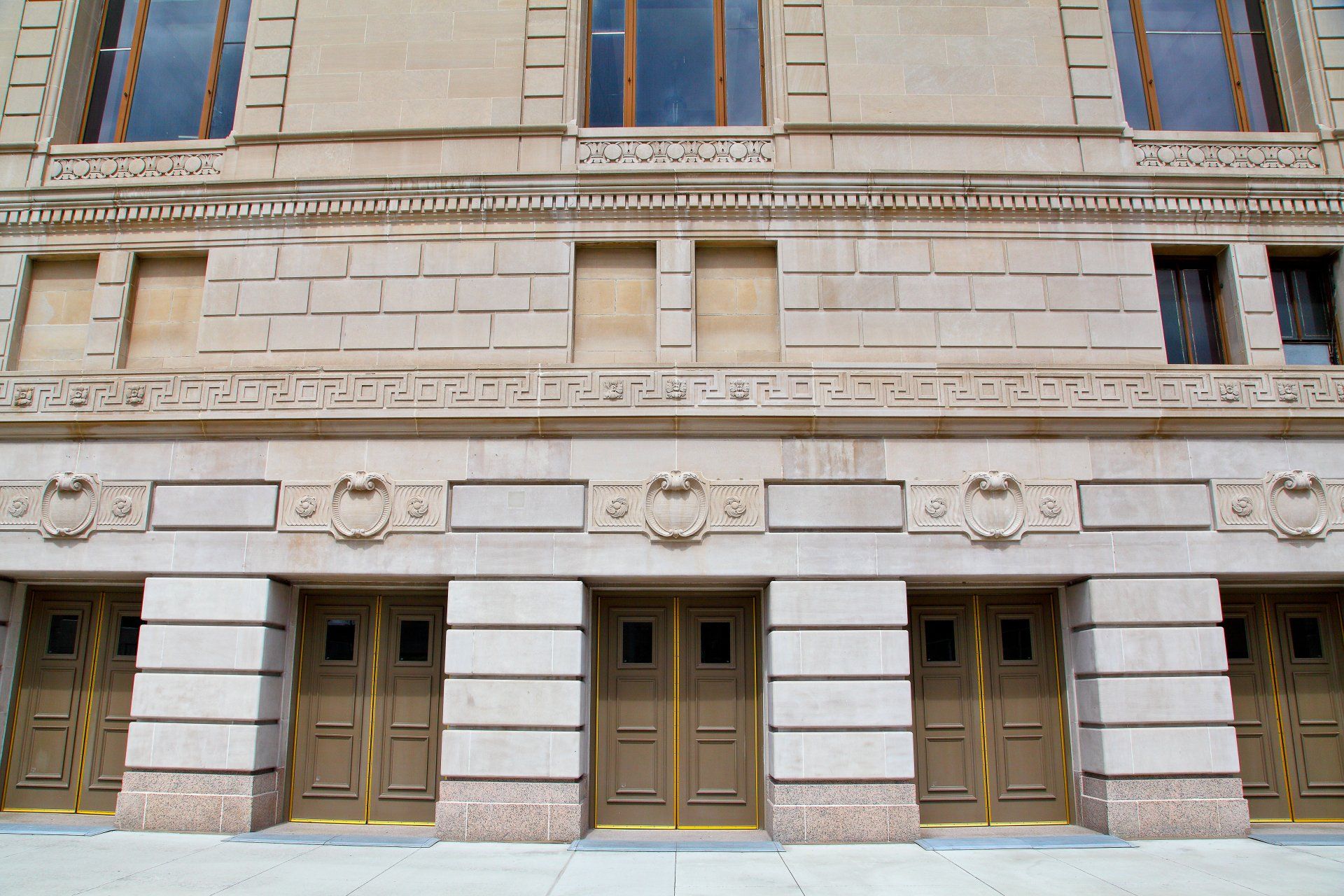
Slide title
Write your caption hereButton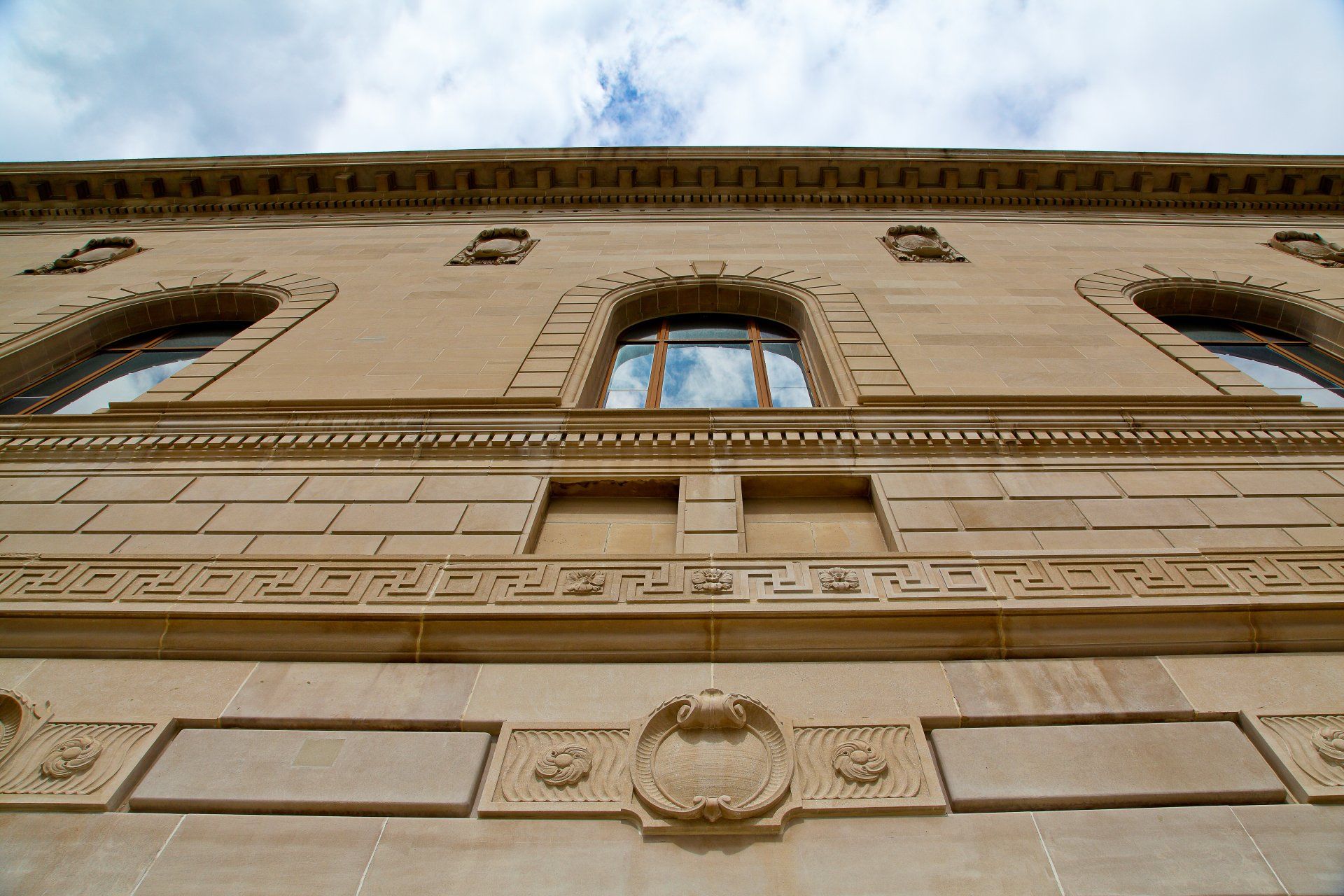
Slide title
Write your caption hereButton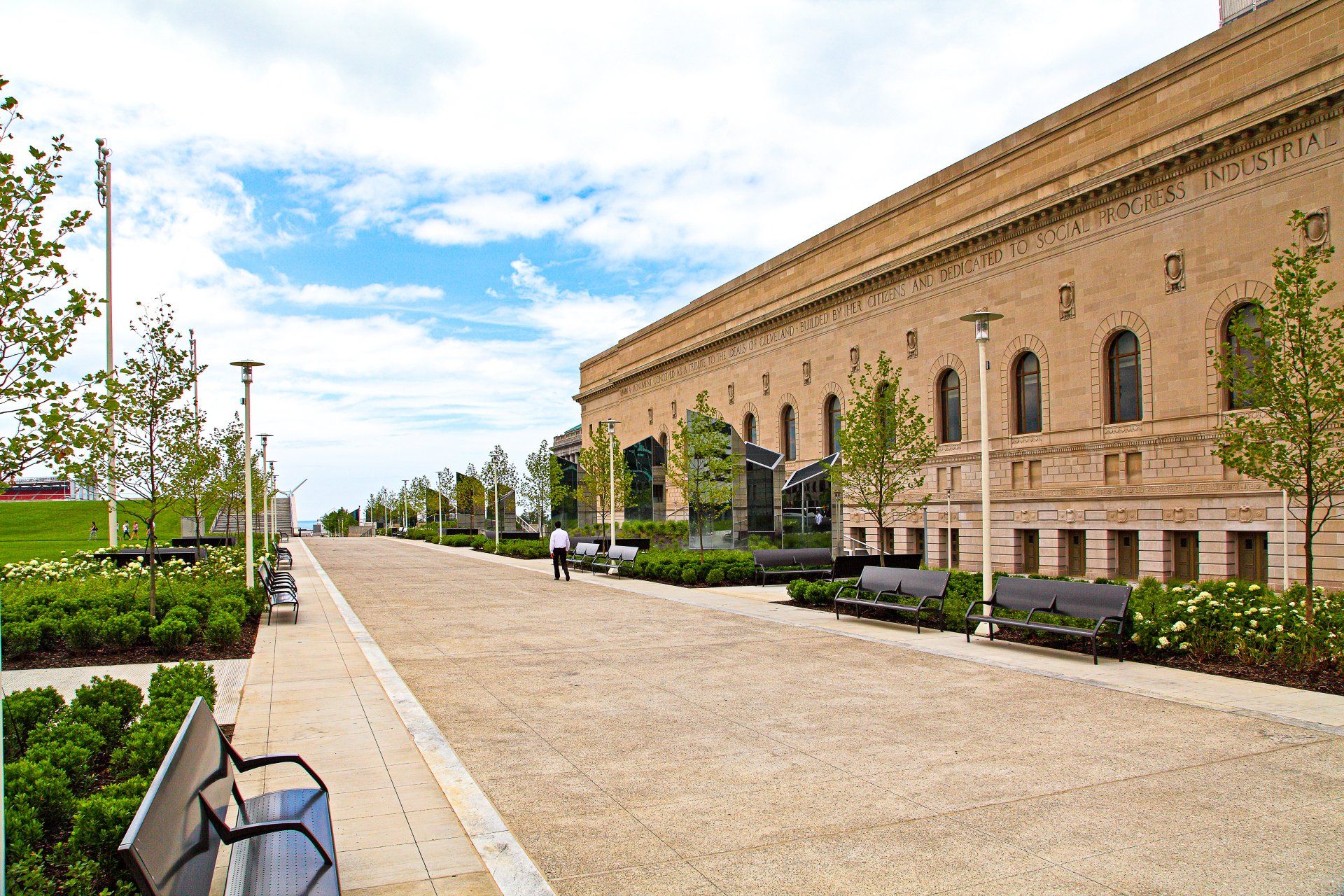
Slide title
Write your caption hereButton



